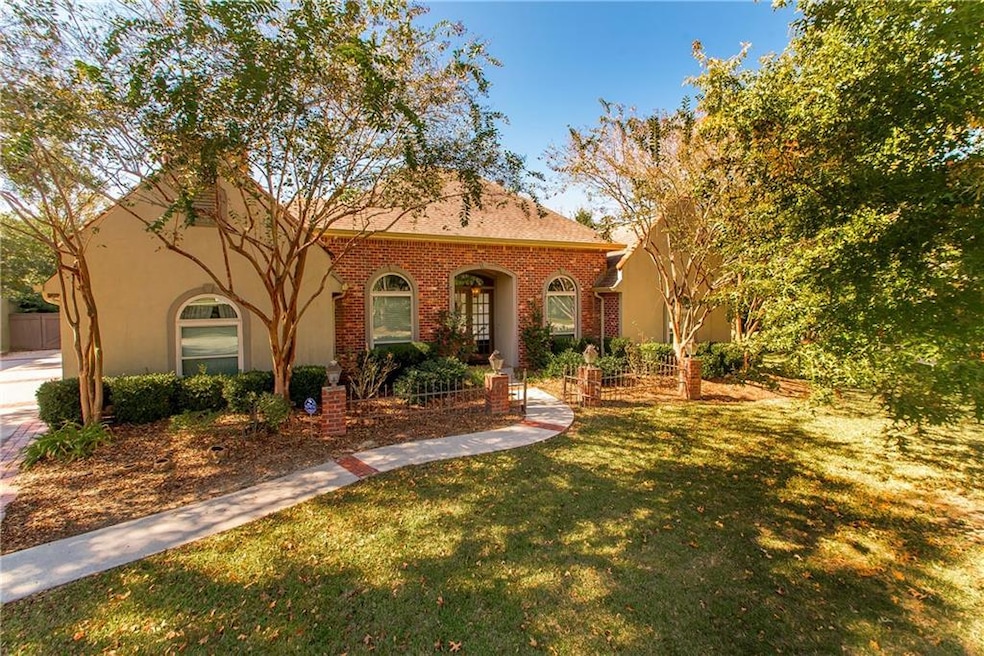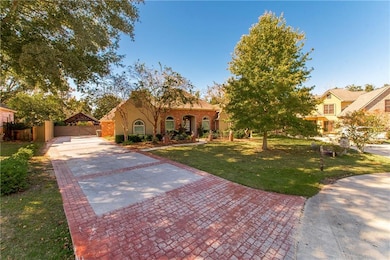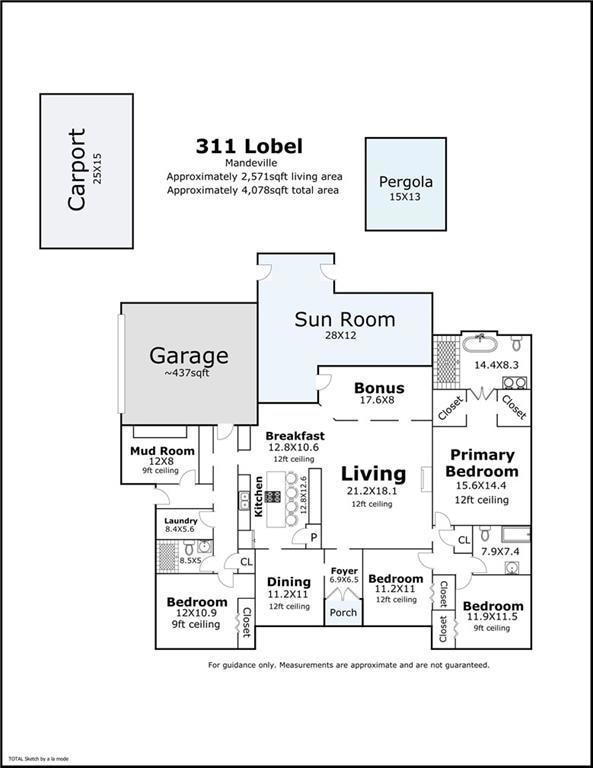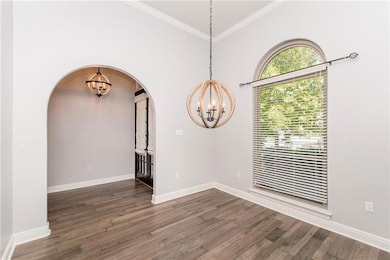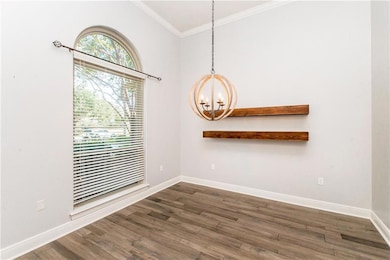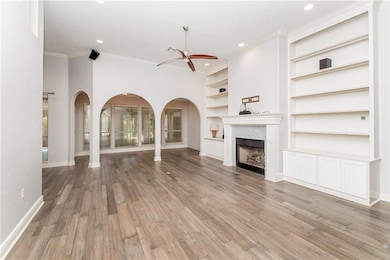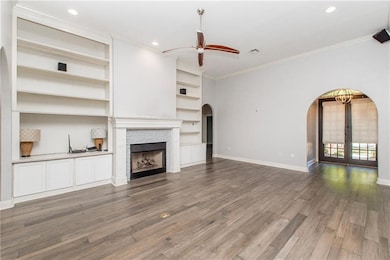311 Lobel Ct Mandeville, LA 70448
Highlights
- French Provincial Architecture
- Hydromassage or Jetted Bathtub
- Stainless Steel Appliances
- Mandeville Elementary School Rated A-
- Granite Countertops
- Cul-De-Sac
About This Home
This beautiful 4-bedroom, 3-bath French-style brick home has all the New Orleans charm with a modern touch. Step inside and find 12-foot ceilings, arched doorways, and an open floor plan that’s perfect for everyday living or entertaining friends and family. The kitchen is a showstopper, featuring granite countertops, stainless steel appliances, an island, and ample space for cooking or socializing. The large primary suite has a Roman shower and feels like your own little retreat. There’s also a built-in office and a private mother-in-law suite. Outside, enjoy a fenced backyard, covered patio, and a front courtyard with gas lanterns that really bring the New Orleans vibe. Located on a quiet cul-de-sac with a 2-car garage and easy access to Hwy 190 and the Causeway, this one really checks all the boxes. Cozy, stylish, and move-in ready. Come see it for yourself! Call today to schedule your showing! Monthly rent is $3,000 with a $3,000 security deposit. Tenant is responsible for all utilities. Pets are subject to landlord approval prior to signing the lease. There is a $49.95 non-refundable application fee per person 18 years of age or older.
Listing Agent
Keller Williams Realty Services License #NOM:995716645 Listed on: 11/06/2025

Home Details
Home Type
- Single Family
Est. Annual Taxes
- $3,237
Year Built
- Built in 1999
Lot Details
- 0.32 Acre Lot
- Lot Dimensions are 22x22x34x149x144x139
- Cul-De-Sac
- Wood Fence
- Property is in excellent condition
Home Design
- French Provincial Architecture
- Brick Exterior Construction
- Slab Foundation
Interior Spaces
- 2,571 Sq Ft Home
- 1-Story Property
- Fireplace
- Window Screens
- Walk-In Attic
- Home Security System
Kitchen
- Oven or Range
- Microwave
- Dishwasher
- Stainless Steel Appliances
- Granite Countertops
Bedrooms and Bathrooms
- 4 Bedrooms
- 3 Full Bathrooms
- Hydromassage or Jetted Bathtub
Laundry
- Dryer
- Washer
Parking
- 3 Car Attached Garage
- Garage Door Opener
Utilities
- Two cooling system units
- Central Heating and Cooling System
- Two Heating Systems
- Internet Available
Additional Features
- Courtyard
- Outside City Limits
Listing and Financial Details
- Security Deposit $3,000
- Assessor Parcel Number 49002
Community Details
Overview
- Cherry Creek Subdivision
Pet Policy
- Pet Deposit $300
- Dogs and Cats Allowed
Map
Source: Gulf South Real Estate Information Network
MLS Number: 2528238
APN: 49002
- 2615 Hwy 190 None
- 204 Aaron Ct
- 13 Savoie Dr
- 7013 Edgewater Dr
- 356 Sandalwood Dr
- 348 Sandalwood Dr
- 106 Woodlawn Ln
- 235 Morningside Dr
- 7134 Meadowbrook Dr
- 7211 Brookwood Dr
- 7218 Brookwood Dr
- 209 Richland Dr E
- 0 E Causeway Approach
- 697 Cambronne St
- 8095 Winners Cir
- 3015 E Causeway Approach
- 655 Barbara Place
- 127 Morningside Dr
- 100 St Ann Dr
- 7134 Meadowbrook Dr
- 45 Cottage Ct
- 1350 Park Dr Unit 8
- 1350 Park Dr Unit A
- 405 Catherine Ct
- 4040 Florida St Unit 101
- 1398 Stillwater Dr
- 3461 E Causeway Approach Other
- 3331 John West Moore Ave
- 624 Barbara Place
- 127 Madewood Dr
- 2639 N Causeway Blvd
- 218 Longfellow Ln
- 3005 Canaan Place
- 105 Elmwood St
- 1009 Wilkinson St
- 1011 Wilkinson St
- 217 Lovers Ln
- 185 Shannon Dr
