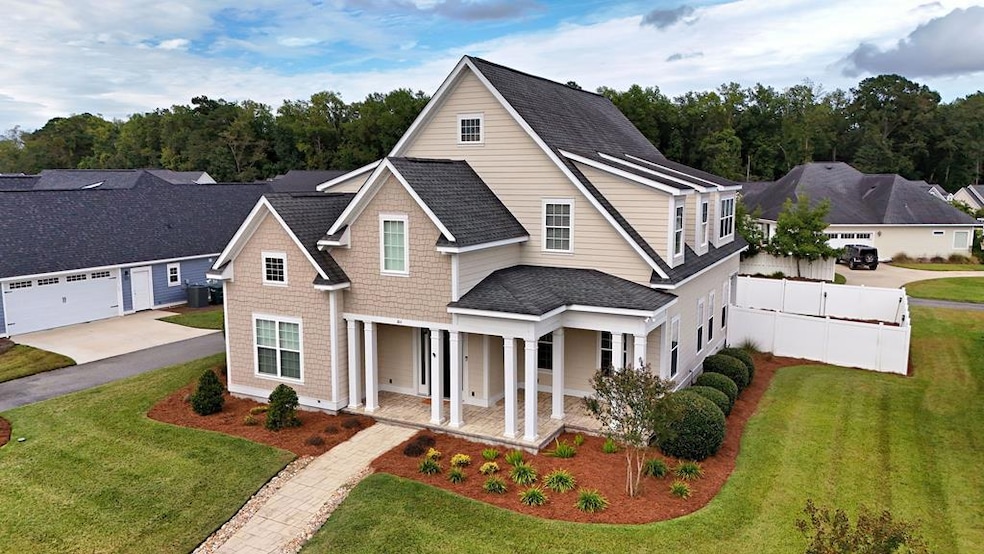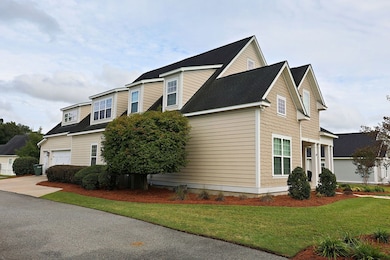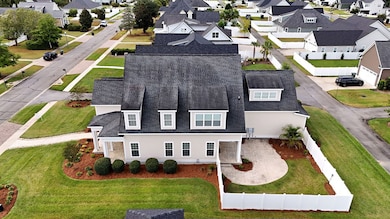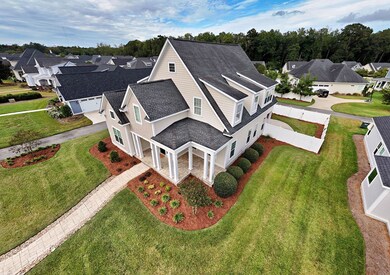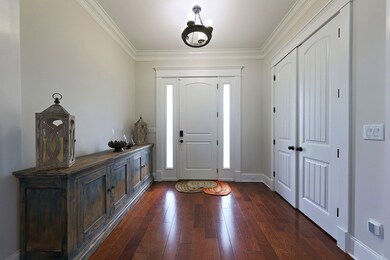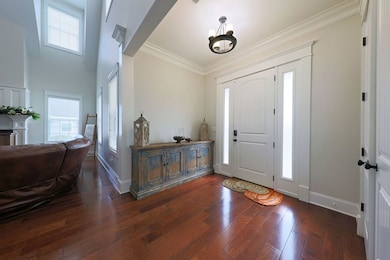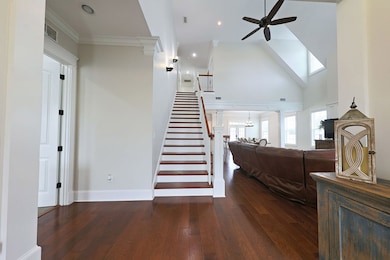311 Madison Grove Blvd Thomasville, GA 31757
Estimated payment $3,703/month
Highlights
- Newly Remodeled
- Contemporary Architecture
- Main Floor Primary Bedroom
- Private Pool
- Vaulted Ceiling
- Outdoor Kitchen
About This Home
This isn't your average build. With standout style & a location that nails convenience & community. This 5 bedroom/4 bath home located in prestigious Madison Grove Subdivision brings modern comfort in Thomasville, Ga together in all the right ways. Beautiful exterior, lush landscaping, and a front porch made for ice cold drinks and neighborly chats. Inside, it's clean, open, and designed to live well -- think flowing main floor, with primary suite along with another bedroom & bath. Upstairs, another spacious bedroom with dedicated office space, 2 more bedrooms and bath, along with a flex game room gives you room to spread out or come together. Dream kitchen, hard surface countertops, pot filler, island and stainless steel appliances as well as a extra large pantry. Design details shine throughout: hardwood floors, designer lighting, high ceilings and a fireplace. French doors lead to a very entertaining back porch and fenced yard giving you even more space to relax and entertain. Alley access oversized 3 car garage and practical mud room/laundry makes everyday living easy and organized. Additional insulation with 2 upgraded high efficiency AC units & a smart thermostat that you can program from your phone. Pool, gym & clubhouse is available to residents. Ready to tour a home that stands out in all the best ways? Schedule your tour today!
Listing Agent
Brick Road Realty, LLC Brokerage Email: 2292258866, Brickroad31792@gmail.com License #359522 Listed on: 10/02/2025
Home Details
Home Type
- Single Family
Est. Annual Taxes
- $5,330
Year Built
- Built in 2013 | Newly Remodeled
Lot Details
- 0.31 Acre Lot
- Privacy Fence
- Vinyl Fence
- Mature Landscaping
- Sprinkler System
HOA Fees
- $123 Monthly HOA Fees
Home Design
- Contemporary Architecture
- Slab Foundation
- Architectural Shingle Roof
- Ridge Vents on the Roof
- Concrete Siding
Interior Spaces
- 3,572 Sq Ft Home
- 2-Story Property
- Crown Molding
- Sheet Rock Walls or Ceilings
- Vaulted Ceiling
- Ceiling Fan
- Recessed Lighting
- Gas Log Fireplace
- Thermal Pane Windows
- Blinds
- Insulated Doors
- Mud Room
- Two Story Entrance Foyer
Kitchen
- Oven
- Gas Range
- Microwave
- Ice Maker
- Dishwasher
- Solid Surface Countertops
Flooring
- Carpet
- Ceramic Tile
Bedrooms and Bathrooms
- 5 Bedrooms
- Primary Bedroom on Main
- Walk-In Closet
- 4 Full Bathrooms
- Double Vanity
- Bathtub with Shower
- Shower Only
Laundry
- Laundry Room
- Sink Near Laundry
Home Security
- Home Security System
- Smart Thermostat
Parking
- 2 Covered Spaces
- Driveway
- On-Street Parking
- Open Parking
Outdoor Features
- Private Pool
- Covered Patio or Porch
- Outdoor Kitchen
Location
- Property is near schools
- Property is near shops
Utilities
- Zoned Cooling
- Heat Pump System
- Underground Utilities
- Natural Gas Connected
- Cable TV Available
Community Details
Overview
- Madison Grove Subdivision
Amenities
- Door to Door Trash Pickup
- Party Room
Recreation
- Recreation Facilities
- Exercise Course
- Community Pool
Map
Home Values in the Area
Average Home Value in this Area
Tax History
| Year | Tax Paid | Tax Assessment Tax Assessment Total Assessment is a certain percentage of the fair market value that is determined by local assessors to be the total taxable value of land and additions on the property. | Land | Improvement |
|---|---|---|---|---|
| 2024 | $5,273 | $251,831 | $26,400 | $225,431 |
| 2023 | $4,632 | $227,754 | $24,000 | $203,754 |
| 2022 | $4,559 | $200,047 | $24,000 | $176,047 |
| 2021 | $4,282 | $170,299 | $24,000 | $146,299 |
| 2020 | $3,819 | $160,295 | $24,000 | $136,295 |
| 2019 | $4,255 | $163,060 | $24,000 | $139,060 |
| 2018 | $4,594 | $172,502 | $24,000 | $148,502 |
| 2017 | $4,557 | $168,080 | $21,360 | $146,720 |
| 2016 | $4,434 | $162,227 | $21,360 | $140,867 |
| 2015 | $4,541 | $163,344 | $24,000 | $139,344 |
| 2014 | $4,468 | $159,954 | $24,000 | $135,954 |
| 2013 | -- | $9,360 | $9,360 | $0 |
Property History
| Date | Event | Price | List to Sale | Price per Sq Ft | Prior Sale |
|---|---|---|---|---|---|
| 10/02/2025 10/02/25 | For Sale | $595,000 | +4.6% | $167 / Sq Ft | |
| 08/26/2022 08/26/22 | Sold | $569,000 | -1.7% | $159 / Sq Ft | View Prior Sale |
| 08/22/2022 08/22/22 | Pending | -- | -- | -- | |
| 08/22/2022 08/22/22 | For Sale | $579,000 | +56.5% | $162 / Sq Ft | |
| 02/20/2019 02/20/19 | Sold | $370,000 | -11.9% | $100 / Sq Ft | View Prior Sale |
| 12/31/2018 12/31/18 | Pending | -- | -- | -- | |
| 08/06/2018 08/06/18 | For Sale | $419,900 | +13.5% | $113 / Sq Ft | |
| 12/28/2012 12/28/12 | Sold | $369,900 | 0.0% | $106 / Sq Ft | View Prior Sale |
| 12/28/2012 12/28/12 | For Sale | $369,900 | -- | $106 / Sq Ft |
Purchase History
| Date | Type | Sale Price | Title Company |
|---|---|---|---|
| Trustee Deed | $1,350,000 | -- | |
| Warranty Deed | $569,000 | -- | |
| Warranty Deed | $370,000 | -- | |
| Warranty Deed | $369,000 | -- | |
| Deed | $52,000 | -- | |
| Deed | $82,900 | -- | |
| Deed | $46,000 | -- |
Mortgage History
| Date | Status | Loan Amount | Loan Type |
|---|---|---|---|
| Previous Owner | $314,500 | New Conventional | |
| Previous Owner | $187,000 | New Conventional | |
| Closed | $0 | New Conventional |
Source: Thomasville Area Board of REALTORS®
MLS Number: 926042
APN: 045S-066
- 321 Madison Grove Blvd
- 234 Landover Park
- 318 Madison Grove Blvd
- 228 Landover Park
- 347 Madison Grove Blvd
- 378 Madison Grove Blvd
- 227 Torrington Blvd
- 229 Torrington Blvd
- 104 Jamestowne Way
- 105 Butterfield St
- 125 Pepperdine Ct
- 120 Pepperdine Ct
- 136 Shepards Way
- 42 Skyline Dr
- 00 Shoreline Dr
- 13 Jaan Ct
- 115 Owl Hollow Rd Unit 12
- 339 White Blossom Trail
- 234 Timber Ridge Dr
- 120 Timber Ridge Dr
- 321 Madison Grove Blvd
- 1 Grand Park Ln
- 2015 E Pinetree Blvd
- 2005 E Pinetree Blvd
- 11369 Us Highway 84 E
- 105 Old Boston Rd
- 124 Ginny Ln
- 134 Covington Place
- 222 Fontaine Dr
- 400 Strong St
- 241 Cove Landing Dr
- 1388 N Pinetree Blvd
- 1 Downtown Thomasville Condo
- 132 Patten St
- 2448 Cassidy Rd
- 1720 S Pinetree Blvd
- 190 Harbor Ln
- 5339 Us 319 S
- 110 Lyon Ln
- 113 Neuman Ln
