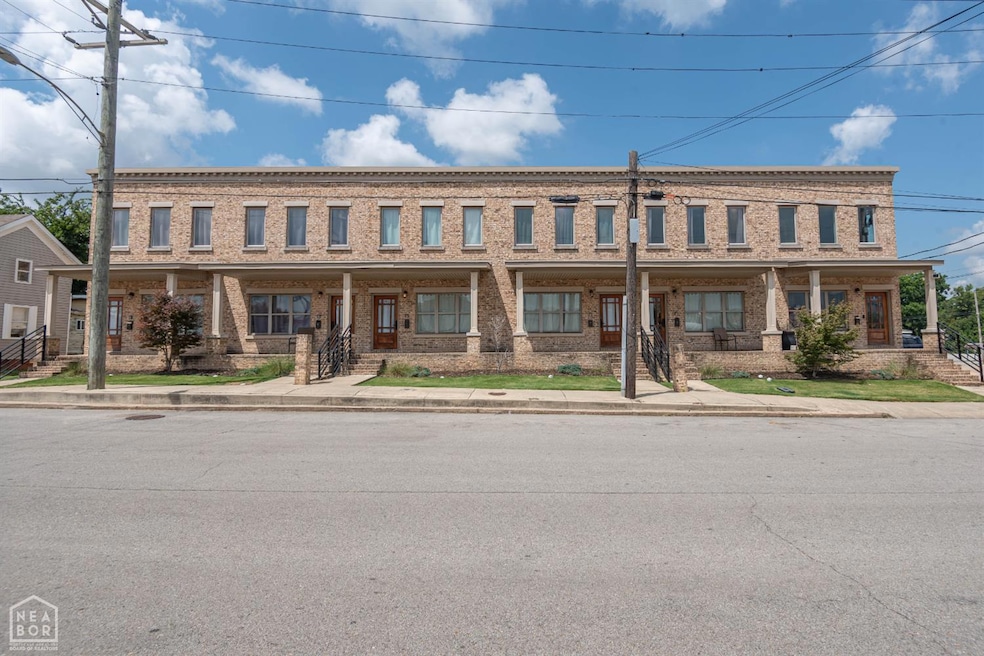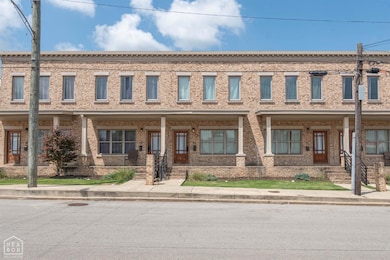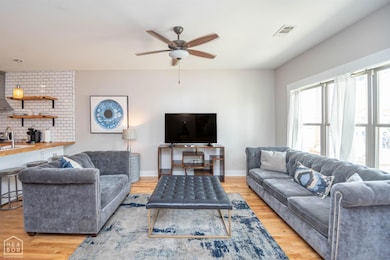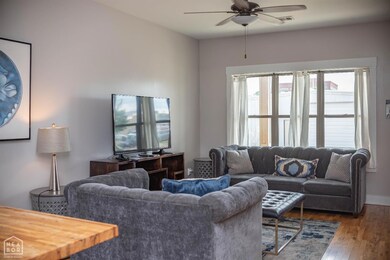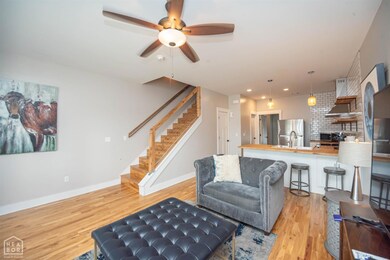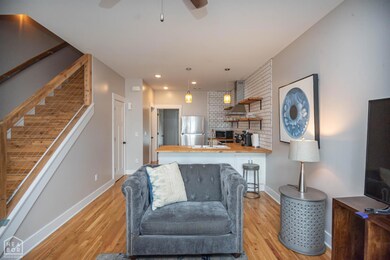311 Madison St Jonesboro, AR 72401
Estimated payment $6,666/month
Highlights
- 0.54 Acre Lot
- Central Heating and Cooling System
- Ceiling Fan
- Ceramic Tile Flooring
About This Home
Discover an incredible investment opportunity with these Six beautuful townhouses in the highly sought-after Midtown Jonesboro district. Built just three years ago, these 3-bedroom, 3-bath custom units offer both style and functionality, making them perfect for today's renters. Each townhouse features a stunning all-brick exterior, complete with high-quality finishes. The main floor boasts a large kitchen with a den and a bedroom with full bath, Upstairs, find two spacious bedrooms, each with access to its own full bath. All units come equipped with all necessary appliances, ensuring a turnkey solution for tenants. Enjoy the convenience of parking in the back, adjacent to a beautifully landscaped deck area. Walkability is key, Located within walking distance to downtown Jonesboro, residents can easily access popular spots like The Lounge, Porch 30, and St. Bernard's Hospital. The vibrant neighborhood offers a mix of dining, shopping, and entertainment options, enhancing the appeal to potential tenants. With its prime location and modern amenities, this property is poised for strong rental demand and attractive returns. Built in 2022, the townhouses are low maintenance, providing peace of mind for investors.
Listing Agent
Josh Olson
Jonesboro Realty Company License #00058768 Listed on: 10/29/2025
Property Details
Home Type
- Multi-Family
Est. Annual Taxes
- $4,476
Parking
- Common or Shared Parking
Home Design
- Brick Exterior Construction
- Architectural Shingle Roof
Interior Spaces
- 7,680 Sq Ft Home
- 2-Story Property
- Ceiling Fan
- Blinds
- Ceramic Tile Flooring
Laundry
- Dryer
- Washer
Schools
- Jonesboro Magnet Elementary School
- Annie Camp Middle School
- Jonesboro High School
Additional Features
- 0.54 Acre Lot
- Central Heating and Cooling System
Community Details
- 6 Units
- Insurance Expense $3,000
Listing and Financial Details
- Assessor Parcel Number 01-144183-06400
Map
Home Values in the Area
Average Home Value in this Area
Property History
| Date | Event | Price | List to Sale | Price per Sq Ft |
|---|---|---|---|---|
| 10/29/2025 10/29/25 | For Sale | $1,200,000 | -- | $156 / Sq Ft |
Source: Northeast Arkansas Board of REALTORS®
MLS Number: 10125700
- 410 W Monroe Ave
- 411 Krewson St
- 311 S Main St
- 226 Union St
- 225 S Main St
- 218 Union St
- 157 Cr 4243
- 621 Krewson St
- 509 S Mcclure St
- 537 Warner Ave
- 644 W Matthews Ave
- 725 Burke Ave
- 800 W Washington Ave
- 636 Warner Ave
- 801 W Monroe Ave
- 720 W Matthews Ave
- 801 S Culberhouse St
- 637 Warner Ave
- 823 Burke Ave
- 706 Warner Ave
- 411 Union St
- 222 Union #7
- 222 Union #3
- 215 Union St
- 207 S Church St
- 217 East St
- 304 Cate Ave
- 100 E Matthews Ave
- 507 Elm Ave
- 507 W Elm Ave
- 615 E Word Ave
- 1313 W Huntington Ave
- 821 Oaktree Manor Cir
- 321 Houghton St
- 902 Belt St Unit 6
- 809 Hester St
- 1515 Aggie Rd
- 1830 E Johnson Ave
- 1751 W Nettleton Ave
- 400 E Roseclair St Unit 405 E Roseclair Apt # 1
