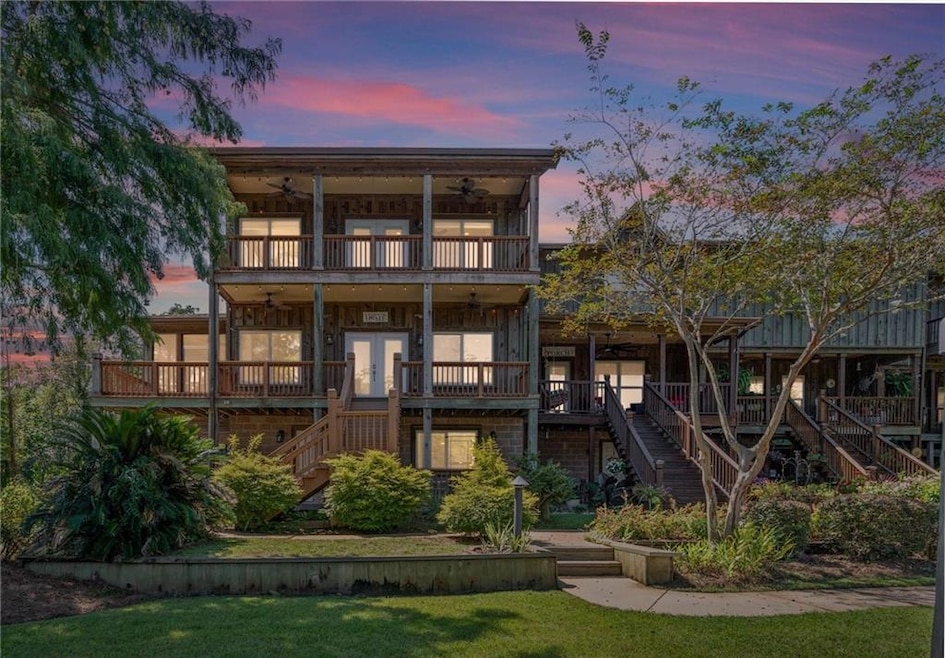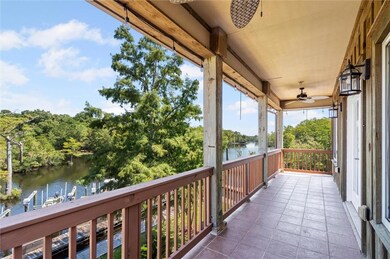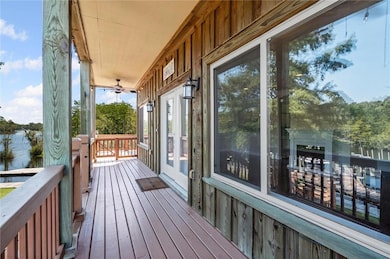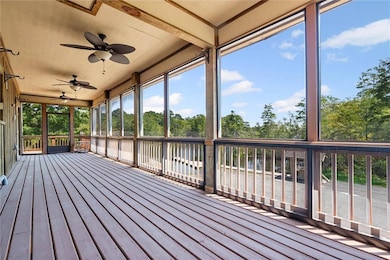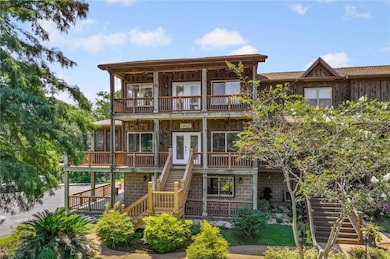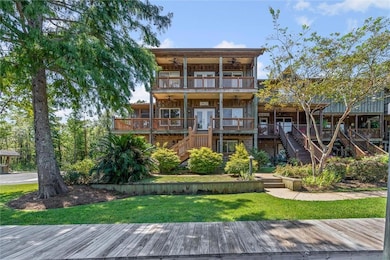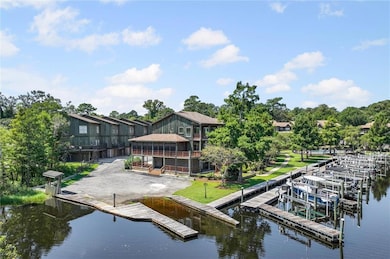311 Magnolia Ave Unit 44 Satsuma, AL 36572
4
Beds
3.5
Baths
2,961
Sq Ft
2,574
Sq Ft Lot
Highlights
- Docks
- Pier
- Boat Lift
- Robert E. Lee Elementary School Rated A-
- Boat or Launch Ramp
- In Ground Pool
About This Home
Beautiful WATERFRONT townhouse with spectacular views is now for rent! Make your appointment today to see this lovely home before it's gone!
Townhouse Details
Home Type
- Townhome
Est. Annual Taxes
- $2,800
Year Built
- Built in 2007
Lot Details
- 2,574 Sq Ft Lot
- Home fronts a creek
- End Unit
- 1 Common Wall
- Landscaped
Parking
- 2 Car Attached Garage
- Rear-Facing Garage
Property Views
- Woods
- Creek or Stream
- Pool
Home Design
- Shingle Roof
- Cedar
Interior Spaces
- 2,961 Sq Ft Home
- 2-Story Property
- Crown Molding
- Tray Ceiling
- Ceiling Fan
- Recessed Lighting
- Electric Fireplace
- Double Pane Windows
- Great Room
- Living Room with Fireplace
- Screened Porch
- Security Gate
Kitchen
- Open to Family Room
- Breakfast Bar
- Dishwasher
- Stone Countertops
- Wood Stained Kitchen Cabinets
Flooring
- Wood
- Carpet
- Ceramic Tile
Bedrooms and Bathrooms
- Oversized primary bedroom
- Walk-In Closet
- Separate his and hers bathrooms
- Dual Vanity Sinks in Primary Bathroom
- Whirlpool Bathtub
Finished Basement
- Walk-Out Basement
- Interior and Exterior Basement Entry
- Finished Basement Bathroom
- Laundry in Basement
Pool
- In Ground Pool
- Gunite Pool
- Fence Around Pool
Outdoor Features
- Pier
- Bulkhead
- Boat Lift
- Boat or Launch Ramp
- Docks
- Deck
Schools
- Robert E. Lee Elementary School
- Satsuma Middle School
- Satsuma High School
Utilities
- Central Heating and Cooling System
- Underground Utilities
- Power Generator
Additional Features
- Accessible Elevator Installed
- In Flood Plain
Listing and Financial Details
- Security Deposit $2,500
- 12 Month Lease Term
- $50 Application Fee
- Assessor Parcel Number 1906234000059019
Community Details
Overview
- Property has a Home Owners Association
- Application Fee Required
- Cypress Landing Subdivision
Recreation
- Community Pool
Pet Policy
- Pets Allowed
- Pet Deposit $300
Security
- Gated Community
- Fire and Smoke Detector
Map
Source: Gulf Coast MLS (Mobile Area Association of REALTORS®)
MLS Number: 7664978
APN: 19-06-23-4-000-059.019
Nearby Homes
- 167 Bayou Ave E
- 211 Magnolia Ave
- 213 Maple Ave E
- 5771 Dale Dr
- 150 Orange Ave E
- 251 Tajuacha Dr S
- 0 Travelers Ct Unit 34 315632
- 5850 Ryals St
- 5303 U S 43
- 39 Brice Ave
- 0 Willie Crook Ave
- 5509 Darring St
- 5503 Darring St
- 5859 Northgate Dr W
- 0 Baldwin Rd
- 0 Baldwin Rd Unit 2 374664
- 100 Baker Rd
- 5640 Orchard St
- 6158 Granada Ave
- 0 Orchard St
- 207 Maple Ave E
- 5259 Us-43
- 6350 Gilbert Dr W
- 132 Bayou Sara Ave Unit 209-B
- 132 Bayou Sara Ave Unit 207-B
- 132 Bayou Sara Ave Unit 207-A
- 220 Ennis St
- 100 McKeough Ave Unit 805
- 100 McKeough Ave Unit 1303
- 100 McKeough Ave Unit 107
- 100 McKeough Ave Unit 2002
- 100 McKeough Ave Unit 1804
- 804 Saraland Blvd S
- 801 Shelton Beach Rd
- 1200 Grande Oak Blvd
- 2052 Kali Oka Rd
- 14 Southern St
- 110 N Thompson Ct
- 360 4th Ave
- 309 7th St Unit B
