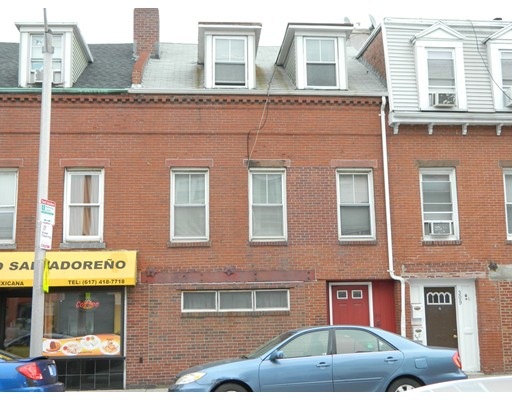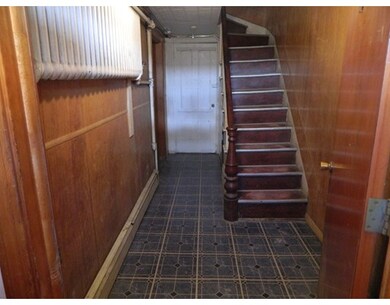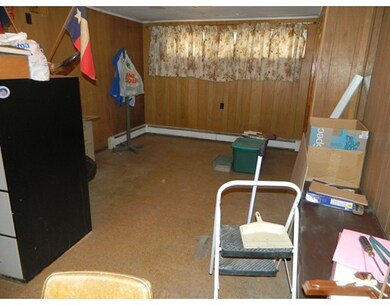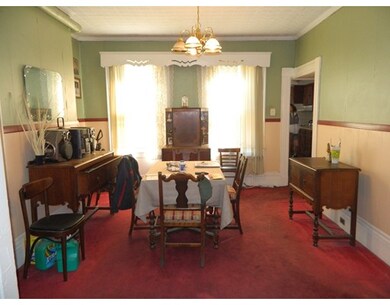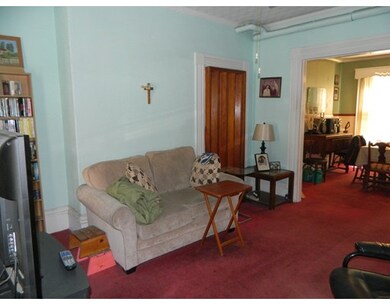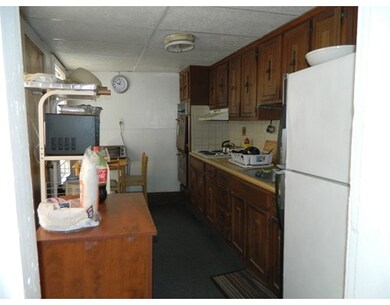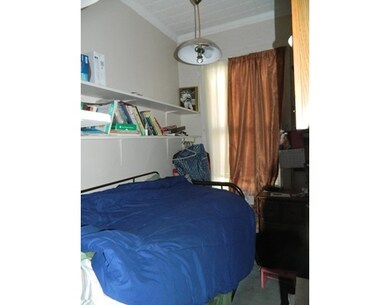
311 Meridian St Boston, MA 02128
Eagle Hill NeighborhoodAbout This Home
As of March 2020DON'T MISS THIS GREAT OPPORTUNITY! Lots of potential in this 3 level brick home, located steps away from the newly redesigned Central Square, as well as the supermarket, shops, restaurants, and public transportation. You are really in the heart of everything! This spacious home offers many versatile options. The first floor offers a large bonus room to use how you would like. Upstairs, you enter to a large formal dining room and living room with high ceilings and the potential for exposed brick. There is a small room off of the living room that is currently being used as a bedroom. The galley style kitchen faces a wall of windows and the door to the back patio. The third level has 2 good size bedrooms, with a smaller room that would make a great walk in closet or office.
Townhouse Details
Home Type
Townhome
Est. Annual Taxes
$8,697
Year Built
1900
Lot Details
0
Listing Details
- Lot Description: Level
- Property Type: Single Family
- Single Family Type: Attached
- Style: Multi-Level
- Lead Paint: Unknown
- Year Built Description: Approximate
- Special Features: None
- Property Sub Type: Townhouses
- Year Built: 1900
Interior Features
- Has Basement: No
- Number of Rooms: 9
- Electric: 110 Volts, 220 Volts
- Bedroom 2: Third Floor
- Bedroom 3: Second Floor
- Kitchen: Second Floor
- Living Room: Second Floor
- Master Bedroom: Third Floor
- Dining Room: Second Floor
- Family Room: First Floor
- No Bedrooms: 4
- Full Bathrooms: 2
- Main Lo: BB2945
- Main So: BB2945
- Estimated Sq Ft: 1777.00
Exterior Features
- Construction: Brick
- Exterior: Brick
- Foundation: Fieldstone
Garage/Parking
- Parking Spaces: 0
Utilities
- Hot Water: Natural Gas
- Sewer: City/Town Sewer
- Water: City/Town Water
Lot Info
- Zoning: 101
- Acre: 0.02
- Lot Size: 970.00
Ownership History
Purchase Details
Home Financials for this Owner
Home Financials are based on the most recent Mortgage that was taken out on this home.Purchase Details
Home Financials for this Owner
Home Financials are based on the most recent Mortgage that was taken out on this home.Purchase Details
Similar Homes in the area
Home Values in the Area
Average Home Value in this Area
Purchase History
| Date | Type | Sale Price | Title Company |
|---|---|---|---|
| Not Resolvable | $930,000 | None Available | |
| Not Resolvable | $400,000 | -- | |
| Deed | -- | -- | |
| Deed | -- | -- |
Mortgage History
| Date | Status | Loan Amount | Loan Type |
|---|---|---|---|
| Open | $697,500 | Purchase Money Mortgage | |
| Previous Owner | $386,650 | FHA |
Property History
| Date | Event | Price | Change | Sq Ft Price |
|---|---|---|---|---|
| 03/27/2020 03/27/20 | Sold | $930,000 | +0.5% | $468 / Sq Ft |
| 02/04/2020 02/04/20 | Pending | -- | -- | -- |
| 01/15/2020 01/15/20 | For Sale | $925,000 | +131.3% | $465 / Sq Ft |
| 07/21/2017 07/21/17 | Sold | $400,000 | -7.0% | $225 / Sq Ft |
| 06/12/2017 06/12/17 | Pending | -- | -- | -- |
| 05/30/2017 05/30/17 | For Sale | $429,900 | -- | $242 / Sq Ft |
Tax History Compared to Growth
Tax History
| Year | Tax Paid | Tax Assessment Tax Assessment Total Assessment is a certain percentage of the fair market value that is determined by local assessors to be the total taxable value of land and additions on the property. | Land | Improvement |
|---|---|---|---|---|
| 2025 | $8,697 | $751,000 | $145,100 | $605,900 |
| 2024 | $8,233 | $755,300 | $144,100 | $611,200 |
| 2023 | $8,112 | $755,300 | $144,100 | $611,200 |
| 2022 | $7,755 | $712,800 | $136,000 | $576,800 |
| 2021 | $5,951 | $557,700 | $130,800 | $426,900 |
| 2020 | $4,225 | $400,100 | $119,100 | $281,000 |
| 2019 | $3,733 | $354,131 | $81,435 | $272,696 |
| 2018 | $3,050 | $291,000 | $91,500 | $199,500 |
| 2017 | $2,828 | $267,000 | $91,500 | $175,500 |
| 2016 | $2,879 | $261,700 | $91,500 | $170,200 |
| 2015 | $2,059 | $170,000 | $68,000 | $102,000 |
| 2014 | $1,926 | $153,100 | $68,000 | $85,100 |
Agents Affiliated with this Home
-
K
Seller's Agent in 2020
Katherine Glaropoulos
Compass
-

Buyer's Agent in 2020
Jennifer DeNisco
Cameron Prestige, LLC
(617) 388-4988
37 Total Sales
-

Seller's Agent in 2017
Roxanne Curzi
Curzi Realty Group LLC
(617) 669-7974
2 in this area
21 Total Sales
Map
Source: MLS Property Information Network (MLS PIN)
MLS Number: 72172345
APN: EBOS-000000-000001-002595
- 38 Lexington St Unit 1
- 40 Lexington St
- 277 Border St Unit 401
- 277 Border St Unit PH502
- 301 Border St Unit 4 - 9
- 301 Border St Unit PH9
- 301 Border St Unit 507
- 301 Border St Unit 603
- 301 Border St Unit 211
- 301 Border St Unit 601
- 301 Border St Unit 411
- 301 Border St Unit 409
- 301 Border St Unit 609
- 301 Border St Unit 413
- 335-337 Meridian St Unit 4
- 61 Saratoga St
- 5 Monmouth St
- 5 Monmouth St Unit 3
- 5 Monmouth St Unit 2
- 5 Monmouth St Unit 1
