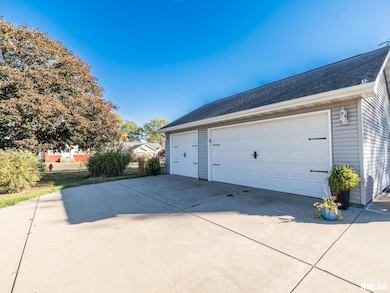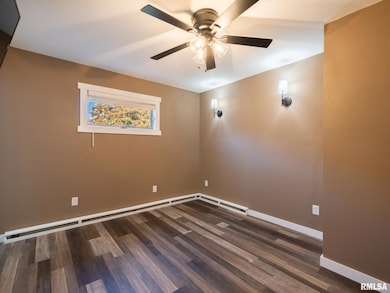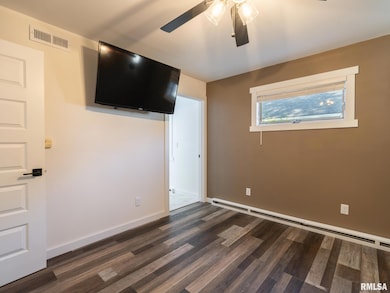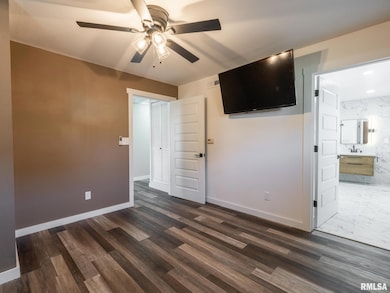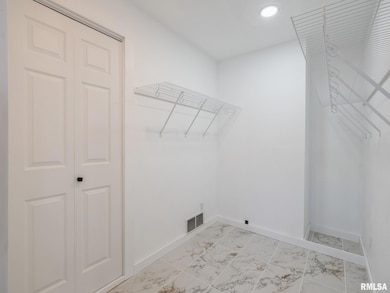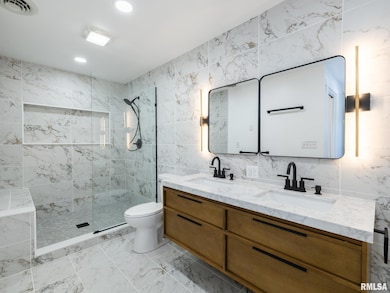311 N 2nd St Dunlap, IL 61525
Estimated payment $1,548/month
Total Views
1,794
3
Beds
2.5
Baths
1,708
Sq Ft
$149
Price per Sq Ft
Highlights
- Hot Property
- Ranch Style House
- 3 Car Attached Garage
- Dunlap Grade School Rated A
- Corner Lot
- 5-minute walk to North Park
About This Home
This completely updated 3-bedroom, 2.5-bath home offers modern style and comfort throughout, featuring a spacious living room with a cozy fireplace, a stunning kitchen, and an open layout perfect for entertaining. The beautiful primary suite includes a luxurious en suite bath and a large walk-in closet, providing the perfect retreat. Outside, you’ll find a large three-car garage and a convenient workshop area between the house and garage—ideal for projects, hobbies, or extra storage. Move-in ready and thoughtfully updated, this home has it all!
Home Details
Home Type
- Single Family
Est. Annual Taxes
- $2,486
Year Built
- Built in 1961
Lot Details
- Lot Dimensions are 80x130
- Corner Lot
- Level Lot
Parking
- 3 Car Attached Garage
- Heated Garage
- Garage Door Opener
Home Design
- Ranch Style House
- Shingle Roof
- Vinyl Siding
Interior Spaces
- 1,708 Sq Ft Home
- Ceiling Fan
- Wood Burning Fireplace
- Crawl Space
Kitchen
- Range
- Microwave
- Dishwasher
Bedrooms and Bathrooms
- 3 Bedrooms
Laundry
- Dryer
- Washer
Schools
- Dunlap High School
Utilities
- Central Air
- Baseboard Heating
- Hot Water Heating System
Community Details
- Town Of Dunlap Subdivision
Listing and Financial Details
- Homestead Exemption
- Assessor Parcel Number 08-11-302-009
Map
Create a Home Valuation Report for This Property
The Home Valuation Report is an in-depth analysis detailing your home's value as well as a comparison with similar homes in the area
Home Values in the Area
Average Home Value in this Area
Tax History
| Year | Tax Paid | Tax Assessment Tax Assessment Total Assessment is a certain percentage of the fair market value that is determined by local assessors to be the total taxable value of land and additions on the property. | Land | Improvement |
|---|---|---|---|---|
| 2024 | $2,486 | $40,620 | $5,500 | $35,120 |
| 2023 | $2,332 | $38,320 | $5,190 | $33,130 |
| 2022 | $2,146 | $35,480 | $4,780 | $30,700 |
| 2021 | $2,046 | $33,790 | $4,550 | $29,240 |
| 2020 | $1,993 | $32,810 | $4,420 | $28,390 |
| 2019 | $2,631 | $47,080 | $4,510 | $42,570 |
| 2018 | $2,659 | $47,960 | $4,590 | $43,370 |
| 2017 | $2,830 | $49,960 | $4,780 | $45,180 |
| 2016 | $3,074 | $49,960 | $4,780 | $45,180 |
| 2015 | $3,066 | $48,040 | $4,600 | $43,440 |
| 2014 | $2,638 | $48,750 | $4,670 | $44,080 |
| 2013 | -- | $47,800 | $4,580 | $43,220 |
Source: Public Records
Property History
| Date | Event | Price | List to Sale | Price per Sq Ft | Prior Sale |
|---|---|---|---|---|---|
| 11/07/2025 11/07/25 | Price Changed | $254,900 | -1.9% | $149 / Sq Ft | |
| 10/29/2025 10/29/25 | For Sale | $259,900 | +157.3% | $152 / Sq Ft | |
| 06/27/2019 06/27/19 | Sold | $101,000 | -17.8% | $59 / Sq Ft | View Prior Sale |
| 06/02/2019 06/02/19 | Pending | -- | -- | -- | |
| 05/17/2019 05/17/19 | Price Changed | $122,900 | -1.6% | $72 / Sq Ft | |
| 04/26/2019 04/26/19 | Price Changed | $124,900 | -3.8% | $73 / Sq Ft | |
| 04/08/2019 04/08/19 | Price Changed | $129,900 | -3.7% | $76 / Sq Ft | |
| 03/08/2019 03/08/19 | For Sale | $134,900 | +5.8% | $79 / Sq Ft | |
| 09/27/2013 09/27/13 | Sold | $127,500 | -12.1% | $75 / Sq Ft | View Prior Sale |
| 08/29/2013 08/29/13 | Pending | -- | -- | -- | |
| 08/01/2013 08/01/13 | For Sale | $145,000 | -- | $85 / Sq Ft |
Source: RMLS Alliance
Purchase History
| Date | Type | Sale Price | Title Company |
|---|---|---|---|
| Warranty Deed | $101,000 | Cusack Gilfillan Oday Llc |
Source: Public Records
Mortgage History
| Date | Status | Loan Amount | Loan Type |
|---|---|---|---|
| Open | $95,950 | New Conventional |
Source: Public Records
Source: RMLS Alliance
MLS Number: PA1261917
APN: 08-11-302-009
Nearby Homes
- 408 N 3rd St
- 504 N 4th St
- 106 N 5th St
- 221 Castle Dr
- 312 S 4th St
- 5704 W Legion Hall Rd
- Lot 136 French Dr
- 502 W Copperfield Dr
- LOT 209 Copperpoint Dr
- LOT 208 Copperpoint Dr
- LOT 212 Copperpoint Dr
- LOT 204 W Salem School Ct
- 11801 N Deerfield Dr
- 11518 N Nettle Creek Dr
- 11417 N Route 91 Rd
- 7300 W Akron Rd
- 11401 N Joseph St
- 2203 W Augusta Dr
- 2218 W Augusta Dr
- 2247 W Augusta Dr
- 2708 W Sesame St
- 1008 W Singing Woods Rd
- 12300 N Brentfield Dr
- 2119 W Miners Dr
- 1013 W Wonderview Dr
- 1611 W Geneva Rd
- 9012 N Scrimshaw Dr
- 1700 W Coneflower Dr
- 5400 W Sienna Ln W
- 9019 N Locust Ln
- 5400 W Landens Way
- 7400 N Villa Lake Dr
- 7030 N Stalworth Dr
- 8823 N Picture Ridge Rd Unit B
- 3015-3031 W Willow Knolls Dr
- 3120 W Willow Knolls Dr
- 6831 N Frostwood Pkwy Unit 82
- 6900 N Summershade Cir
- 6809 N Frostwood Pkwy Unit 43
- 1526 W Candletree Dr

