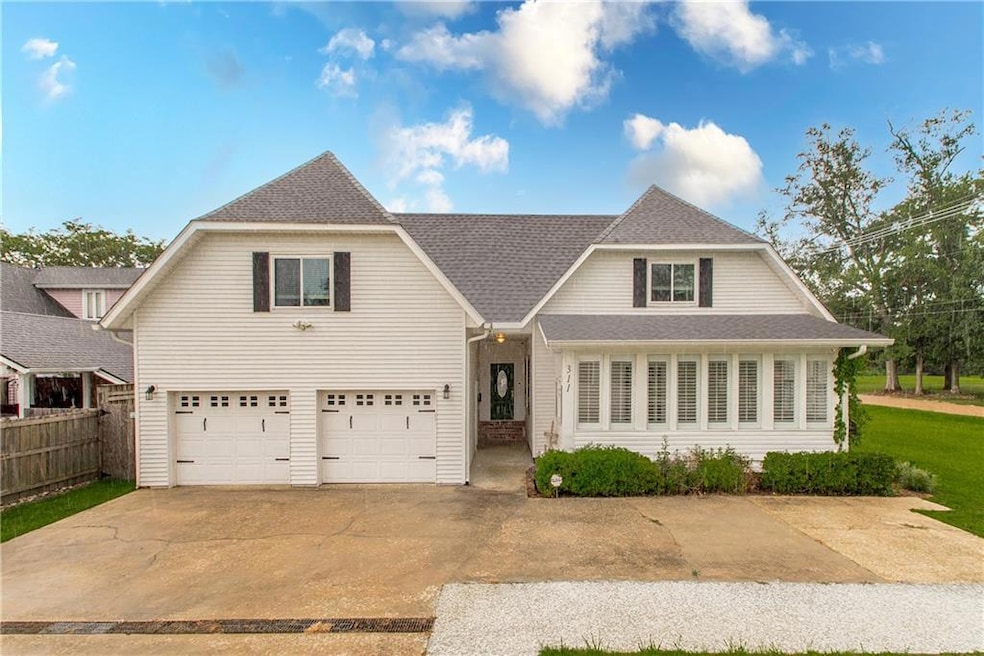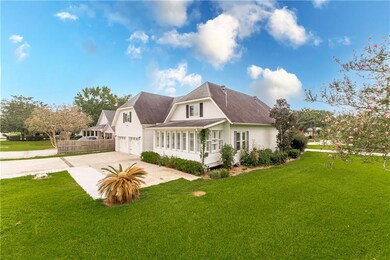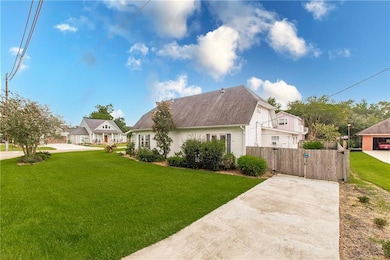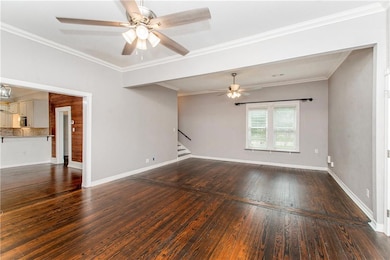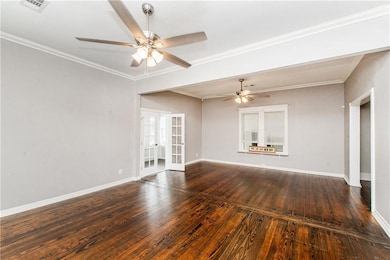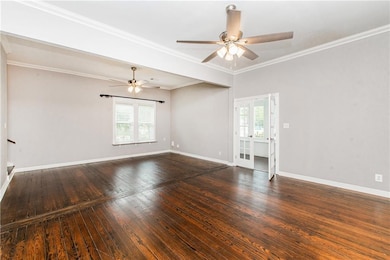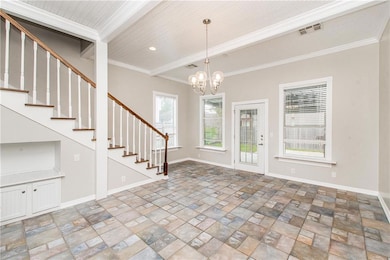311 N Linden St Hammond, LA 70401
Estimated payment $2,577/month
Highlights
- Traditional Architecture
- Covered Patio or Porch
- Multiple cooling system units
- Corner Lot
- Plantation Shutters
- Central Heating and Cooling System
About This Home
Downtown Hammond dream home now available. Enjoy all of the activities available including parks, SLU athletic events, shopping, and restaurants... all within walking distance. Spacious home with an extra large den and separate living area, a split floor plan, and two potential Primary Suites. Many examples of old charm can be seen in this home including lots of natural light, real hardwood flooring, plantation shutters, a sunroom and more. Private fenced backyard is a great place to entertain too. This home has so much to offer inside nad out, and in a perfectly convenient setting. Make an appointment to see for yourself.
Home Details
Home Type
- Single Family
Est. Annual Taxes
- $2,910
Year Built
- Built in 1959
Lot Details
- 7,405 Sq Ft Lot
- Lot Dimensions are 100x72
- Corner Lot
- Rectangular Lot
- Property is in excellent condition
Parking
- 2 Car Garage
Home Design
- Traditional Architecture
- Raised Foundation
- Shingle Roof
Interior Spaces
- 3,222 Sq Ft Home
- Property has 2 Levels
- Plantation Shutters
Kitchen
- Oven
- Range
- Microwave
- Dishwasher
Bedrooms and Bathrooms
- 4 Bedrooms
- 3 Full Bathrooms
Schools
- See Tpss Elementary School
Utilities
- Multiple cooling system units
- Central Heating and Cooling System
- Multiple Heating Units
Additional Features
- Covered Patio or Porch
- City Lot
Community Details
- Not A Subdivision
Listing and Financial Details
- Tax Lot _
- Assessor Parcel Number 1551205
Map
Home Values in the Area
Average Home Value in this Area
Tax History
| Year | Tax Paid | Tax Assessment Tax Assessment Total Assessment is a certain percentage of the fair market value that is determined by local assessors to be the total taxable value of land and additions on the property. | Land | Improvement |
|---|---|---|---|---|
| 2024 | $2,910 | $35,153 | $9,180 | $25,973 |
| 2023 | $2,598 | $31,079 | $5,000 | $26,079 |
| 2022 | $2,598 | $31,079 | $5,000 | $26,079 |
| 2021 | $3,256 | $31,079 | $5,000 | $26,079 |
| 2020 | $3,039 | $29,059 | $5,000 | $24,059 |
| 2019 | $3,104 | $29,757 | $5,000 | $24,757 |
| 2018 | $1,307 | $12,493 | $3,000 | $9,493 |
| 2017 | $1,307 | $12,493 | $3,000 | $9,493 |
| 2016 | $1,307 | $12,493 | $3,000 | $9,493 |
| 2015 | $257 | $10,565 | $2,000 | $8,565 |
| 2014 | $244 | $10,565 | $2,000 | $8,565 |
Property History
| Date | Event | Price | List to Sale | Price per Sq Ft | Prior Sale |
|---|---|---|---|---|---|
| 10/27/2025 10/27/25 | Price Changed | $445,000 | -0.2% | $138 / Sq Ft | |
| 10/15/2025 10/15/25 | Price Changed | $446,000 | -0.2% | $138 / Sq Ft | |
| 09/19/2025 09/19/25 | Price Changed | $447,000 | -0.1% | $139 / Sq Ft | |
| 09/03/2025 09/03/25 | Price Changed | $447,500 | -0.6% | $139 / Sq Ft | |
| 07/28/2025 07/28/25 | For Sale | $450,000 | +4.7% | $140 / Sq Ft | |
| 02/08/2024 02/08/24 | Sold | -- | -- | -- | View Prior Sale |
| 09/25/2023 09/25/23 | For Sale | $430,000 | +19.5% | $134 / Sq Ft | |
| 09/10/2020 09/10/20 | Sold | -- | -- | -- | View Prior Sale |
| 08/11/2020 08/11/20 | Pending | -- | -- | -- | |
| 05/06/2020 05/06/20 | For Sale | $359,900 | -5.3% | $112 / Sq Ft | |
| 09/28/2017 09/28/17 | Sold | -- | -- | -- | View Prior Sale |
| 08/29/2017 08/29/17 | Pending | -- | -- | -- | |
| 05/31/2017 05/31/17 | For Sale | $379,900 | +169.6% | $125 / Sq Ft | |
| 03/01/2016 03/01/16 | Sold | -- | -- | -- | View Prior Sale |
| 01/31/2016 01/31/16 | Pending | -- | -- | -- | |
| 11/23/2015 11/23/15 | For Sale | $140,900 | -- | $61 / Sq Ft |
Purchase History
| Date | Type | Sale Price | Title Company |
|---|---|---|---|
| Deed | $412,000 | True Title | |
| Deed | $348,900 | None Available | |
| Deed | $348,900 | None Available | |
| Deed | $335,000 | -- | |
| Cash Sale Deed | $140,900 | None Available |
Mortgage History
| Date | Status | Loan Amount | Loan Type |
|---|---|---|---|
| Previous Owner | $1,000,000 | Purchase Money Mortgage | |
| Previous Owner | $1,000,000 | Purchase Money Mortgage | |
| Previous Owner | $280,000 | Purchase Money Mortgage |
Source: ROAM MLS
MLS Number: 2513945
APN: 01551205
- 1003 W Thomas St Unit 3
- 208 N Scanlan St
- 113 S General Pershing St
- 111 S General Pershing St
- 201 S General Pershing St
- 202 W Clark St
- 204 W Clark St
- 411 N Pine St
- 700 Pecan St
- 106 N Carter St
- 106 N Carter St Unit 1
- 1213 W Morris Ave Unit A&B
- 210 W Robert St
- 141 Rosewood Dr
- 801 Pecan St
- 1601 W Thomas St
- 101 N Oak St Unit 7
- 125 Rosewood Dr
- 901 Pecan St
- 305 S Magnolia St
