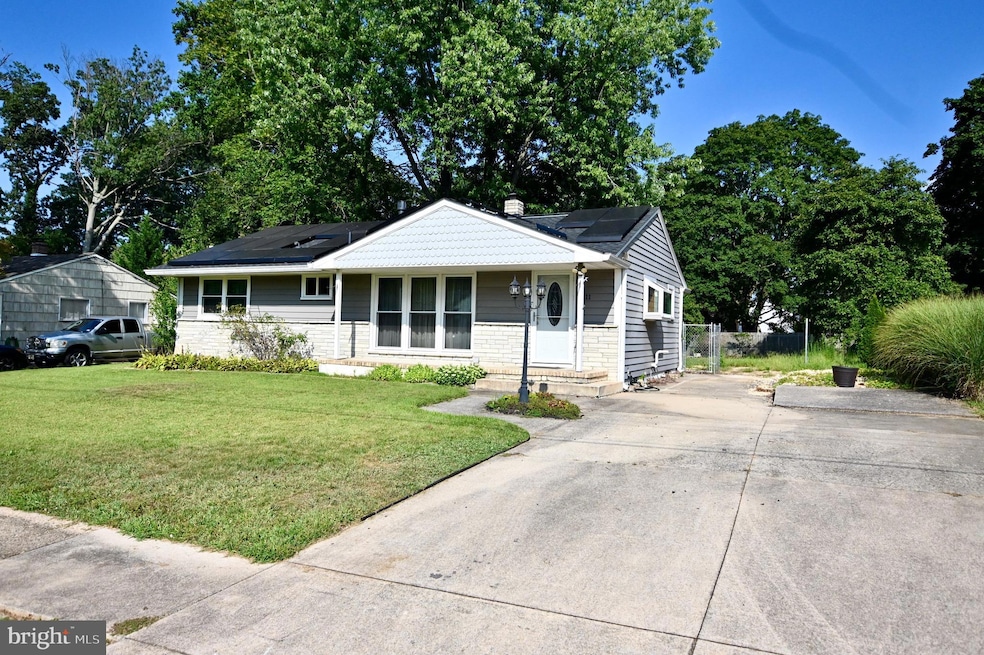311 Oakwood Dr Newfield, NJ 08344
Estimated payment $1,764/month
Highlights
- Rambler Architecture
- No HOA
- Bay Window
- Attic
- Fireplace
- Living Room
About This Home
**Major Price Improvement**Motivated Seller**
Welcome to this 3 Bedroom, 1 Bath Rancher in the heart of Newfield—loaded with the important updates and ready for you to move right in! Step inside to find a bright living room with brand-new laminate flooring (2024) and the warmth of a gas fireplace. The kitchen, dining room, and bathroom feature easy-care tile flooring, while hardwood floors lie beneath for those who love a classic touch.
Major upgrades include: New 5-ton HVAC (Summer 2024), new roof (Spring 2024), new windows and doors (2023), new furnace (2022), and a new water heater (Oct. 2024). The electrical system was upgraded with a new 100 amp panel (Jan. 2025). You’ll appreciate the efficiency of solar panels (about 5 years old, just $77/month) and peace of mind from a full-house generator (2012).
The waterproofed basement (2012) features a full perimeter French drain, two sump pumps, and a new battery with a 5-year warranty (2024). The fenced yard offers privacy, while new siding, gutters, and soffits (2022) add curb appeal. Other updates include a new outside hose bib (2025).
This home is being sold as-is due to the seller’s circumstances. All major systems have already been addressed, and it is priced appropriately to allow for the cosmetic updates and personal touches needed to bring out its full potential.
Listing Agent
Better Homes and Gardens Real Estate Maturo License #RS378367 Listed on: 08/17/2025

Home Details
Home Type
- Single Family
Est. Annual Taxes
- $4,869
Year Built
- Built in 1964
Lot Details
- 10,454 Sq Ft Lot
- Lot Dimensions are 75.00 x 0.00
- Level Lot
- Property is zoned R2
Home Design
- Rambler Architecture
- Brick Exterior Construction
- Brick Foundation
- Shingle Roof
- Vinyl Siding
Interior Spaces
- 1,008 Sq Ft Home
- Property has 1 Level
- Ceiling Fan
- Fireplace
- Bay Window
- Family Room
- Living Room
- Dining Room
- Basement Fills Entire Space Under The House
- Laundry on lower level
- Attic
Bedrooms and Bathrooms
- 3 Main Level Bedrooms
- En-Suite Primary Bedroom
- 1 Full Bathroom
Outdoor Features
- Shed
Schools
- Main Road Elementary School
- Delsea Regional Middle School
- Delsea Regional High School
Utilities
- Forced Air Heating and Cooling System
- Natural Gas Water Heater
- On Site Septic
- Cable TV Available
Community Details
- No Home Owners Association
- Custom Ranch
Listing and Financial Details
- Tax Lot 00024
- Assessor Parcel Number 13-00501-00024
Map
Home Values in the Area
Average Home Value in this Area
Tax History
| Year | Tax Paid | Tax Assessment Tax Assessment Total Assessment is a certain percentage of the fair market value that is determined by local assessors to be the total taxable value of land and additions on the property. | Land | Improvement |
|---|---|---|---|---|
| 2025 | $4,870 | $131,900 | $44,600 | $87,300 |
| 2024 | $4,949 | $131,900 | $44,600 | $87,300 |
| 2023 | $4,949 | $131,900 | $44,600 | $87,300 |
| 2022 | $4,957 | $131,900 | $44,600 | $87,300 |
| 2021 | $4,365 | $131,900 | $44,600 | $87,300 |
| 2020 | $4,909 | $131,900 | $44,600 | $87,300 |
| 2019 | $4,572 | $131,900 | $44,600 | $87,300 |
| 2018 | $4,487 | $131,900 | $44,600 | $87,300 |
| 2017 | $4,545 | $131,900 | $44,600 | $87,300 |
| 2016 | $4,428 | $131,900 | $44,600 | $87,300 |
| 2015 | $4,270 | $131,900 | $44,600 | $87,300 |
| 2014 | $4,086 | $131,900 | $44,600 | $87,300 |
Property History
| Date | Event | Price | Change | Sq Ft Price |
|---|---|---|---|---|
| 09/06/2025 09/06/25 | Price Changed | $254,900 | -7.3% | $253 / Sq Ft |
| 08/17/2025 08/17/25 | For Sale | $274,900 | -- | $273 / Sq Ft |
Purchase History
| Date | Type | Sale Price | Title Company |
|---|---|---|---|
| Bargain Sale Deed | $166,000 | -- | |
| Interfamily Deed Transfer | -- | Dominion Title Services Inc |
Mortgage History
| Date | Status | Loan Amount | Loan Type |
|---|---|---|---|
| Closed | $139,950 | Balloon | |
| Previous Owner | $71,500 | Unknown | |
| Previous Owner | $65,000 | Unknown | |
| Previous Owner | $75,000 | No Value Available |
Source: Bright MLS
MLS Number: NJGL2061206
APN: 13-00501-0000-00024
- 312 Hazel Ave
- 0 Helena St
- 208 Rosemont Ave
- 213 Church St
- 0 Madison Ave & Fawn Dr Unit NJGL2026814
- 0 Madison Ave & Fawn Dr Unit NJGL2026098
- 0 Rosemont Ave
- 363 Catawba Ave
- 119 Pearl St
- 0 Columbia Ave
- 329 Stotesbury Ave
- 0 Rt 40 & Rosemont
- 0 Route 40 & Madison Ave Unit NJGL2047612
- 194 Highway 40 W
- 9 Southeast Blvd
- 109 Rena St
- 6 Sherwood Ct
- 14 Sandy Dr
- 12 Woodlawn Ave
- 12 Hunter Dr
- 6 Catawba Ave Unit 10B
- 2 S West Blvd Unit 4C
- 4 S West Blvd Unit RIGHT
- 1355 Dutch Mill Rd
- 216 Delsea Dr Unit B
- 516 Rachel Dr
- 981B Delsea Dr
- 43 E Wheat Rd
- 2102 E Oak Rd Unit G4
- 2102 E Oak Rd
- 821 N Main Rd
- 1045 E Park Ave
- 315 N East Ave
- 897 Chapel Dr
- 993 W Park Ave Unit 2
- 803 S Central Ave Unit A
- 28 Temple Rd
- 13 N East Blvd Unit 2ND FLOOR
- 1032 E Landis Ave
- 32 Elmer St






