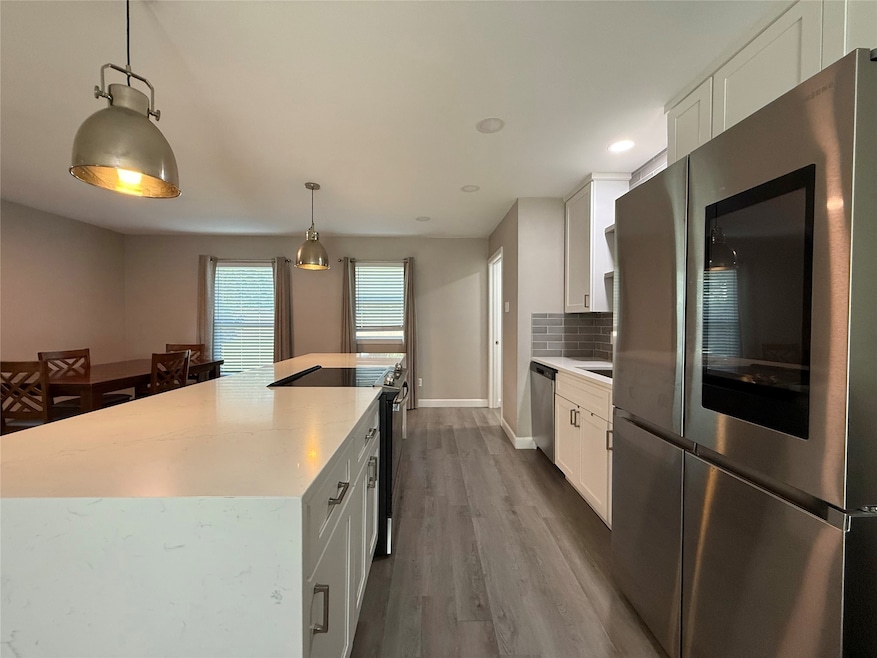
311 Ocean Dr Richardson, TX 75081
Mark Twain NeighborhoodEstimated payment $2,206/month
Highlights
- Open Floorplan
- Covered Patio or Porch
- Oversized Parking
- Private Yard
- 1 Car Direct Access Garage
- Eat-In Kitchen
About This Home
MOVE RIGHT IN! FULLY RENOVATED HOME INCLUDES WINDOWS-ELECTRICAL-ROOF-COUNTERTOPS-FIXTURES-CABINETS-TILES-NEW GUTTERS-INSULATION-2023 SEWER LINE REPLACED. Wide-Deep Front & Backyard with Privacy Fence- NEW ALLEY. Well-established area where residents live for decades, NO HOA. SAVINGS with Taxes around $5700, Electric around $140 monthly! The long front driveway provides plenty of space for several large vehicles. Samsung 4-door Glass Smart AI Family Hub Refrigerator & Front Load Stainless Steel Washer & Dryer INCLUDED! Kitchen features sleek Quartz Galley island & Custom Pantry Storage System, Smart thermostat & fans. This Richardson neighborhood features maintained homes, wide streets, tree-lined streets, & suburban vibe. Enjoy recreational spaces like Berkner Park, Spring Creek Nature Area, and Cottonwood Park. Quick drive to Shops at Legacy: About a 5-minute drive away from Richardson Square Mall. Richardson ISD includes a variety of programs such as gifted and talented education, STEM, and fine arts. Private & Charter Schools. Highway 75 around the corner, 20mins Downtown Dallas, 10mins to Plano. close to 635, 75, DNT, George Bush Turnpike!
Listing Agent
eXp Realty LLC Brokerage Phone: 972-310-8006 License #0589232 Listed on: 06/29/2025

Home Details
Home Type
- Single Family
Est. Annual Taxes
- $5,875
Year Built
- Built in 1962
Lot Details
- 8,712 Sq Ft Lot
- Wood Fence
- Private Yard
- Back Yard
Parking
- 1 Car Direct Access Garage
- Oversized Parking
- Front Facing Garage
- Driveway
- Additional Parking
Home Design
- Brick Exterior Construction
Interior Spaces
- 1,095 Sq Ft Home
- 1-Story Property
- Open Floorplan
- Ceiling Fan
- Window Treatments
- Luxury Vinyl Plank Tile Flooring
Kitchen
- Eat-In Kitchen
- Electric Cooktop
- Dishwasher
- Kitchen Island
- Disposal
Bedrooms and Bathrooms
- 3 Bedrooms
- Walk-In Closet
- 1 Full Bathroom
Laundry
- Dryer
- Washer
Accessible Home Design
- Accessible Bedroom
- Accessible Kitchen
- Accessible Entrance
Schools
- Mark Twain Elementary School
- Berkner High School
Additional Features
- Covered Patio or Porch
- Central Heating and Cooling System
Community Details
- Richardson East 01 Subdivision
Listing and Financial Details
- Legal Lot and Block 17 / 5
- Assessor Parcel Number 42148500050170000
Map
Home Values in the Area
Average Home Value in this Area
Tax History
| Year | Tax Paid | Tax Assessment Tax Assessment Total Assessment is a certain percentage of the fair market value that is determined by local assessors to be the total taxable value of land and additions on the property. | Land | Improvement |
|---|---|---|---|---|
| 2025 | $5,876 | $300,920 | $100,000 | $200,920 |
| 2024 | $5,876 | $310,270 | $100,000 | $210,270 |
| 2023 | $5,876 | $236,710 | $50,000 | $186,710 |
| 2022 | $5,788 | $236,710 | $50,000 | $186,710 |
| 2021 | $4,726 | $180,220 | $50,000 | $130,220 |
| 2020 | $4,404 | $164,960 | $50,000 | $114,960 |
| 2019 | $4,622 | $164,960 | $50,000 | $114,960 |
| 2018 | $3,855 | $144,270 | $40,000 | $104,270 |
| 2017 | $3,216 | $120,450 | $35,000 | $85,450 |
| 2016 | $2,972 | $111,300 | $35,000 | $76,300 |
| 2015 | $2,585 | $97,940 | $28,000 | $69,940 |
| 2014 | $2,585 | $97,940 | $28,000 | $69,940 |
Property History
| Date | Event | Price | Change | Sq Ft Price |
|---|---|---|---|---|
| 08/19/2025 08/19/25 | Price Changed | $315,000 | -1.6% | $288 / Sq Ft |
| 07/31/2025 07/31/25 | Price Changed | $320,000 | -4.5% | $292 / Sq Ft |
| 07/11/2025 07/11/25 | Price Changed | $335,000 | -2.9% | $306 / Sq Ft |
| 06/29/2025 06/29/25 | For Sale | $345,000 | +19.4% | $315 / Sq Ft |
| 07/03/2023 07/03/23 | Sold | -- | -- | -- |
| 05/23/2023 05/23/23 | Pending | -- | -- | -- |
| 05/07/2023 05/07/23 | For Sale | $289,000 | -- | $264 / Sq Ft |
Similar Homes in Richardson, TX
Source: North Texas Real Estate Information Systems (NTREIS)
MLS Number: 20985121
APN: 42148500050170000
- 309 Island Dr
- 301 Coral Cir
- 1115 Pacific Dr
- 605 Terrace Dr
- 1108 Greencove Ln
- 1130 Larkspur Dr
- 604 Gray Stone Ln
- 621 Trail Lake Dr
- 636 Trail Lake Dr
- 1225 Briarcove Dr
- 520 E Tyler St
- 204 S Grove Rd
- 208 S Grove Rd
- 323 Towne House Ln
- 307 Candlewood Place
- 1109 Kenshire Ln
- 810 Serenade Ln
- 519 E Polk St
- 1216 Horizon Trail
- 1211 Kenshire Ln
- 204 Ocean Dr
- 1112 Princeton Dr
- 1130 Southwestern Dr
- 101 N Bowser Rd Unit 1
- 100 S Bowser Rd
- 113-117 S Bowser Rd
- 641 Gray Stone Ln
- 608 Gray Stone Ln
- 530 E Tyler St Unit ID1019482P
- 1109 Shadyglen Cir
- 106 S Grove Rd
- 519 Royal Crest Dr
- 900 Frances Way
- 517 E Tyler St
- 1216 Horizon Trail
- 523 Frances Way
- 308 Hilltop Ave Unit B
- 328 La Salle Dr
- 300 Hilltop Ave Unit A
- 705 Towne House Ln






