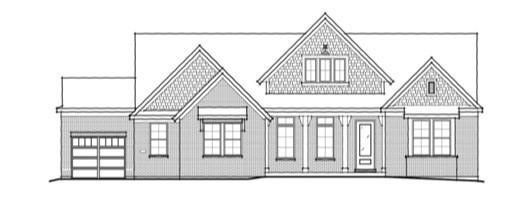311 Platte Dr Hoschton, GA 30548
Estimated payment $3,922/month
Highlights
- New Construction
- Clubhouse
- Ranch Style House
- West Jackson Elementary School Rated A-
- Deck
- Solid Surface Countertops
About This Home
Fischer Homes is excited to offer single-family homes from the Masterpiece, Designer, and Maple Street Collections of new homes at Twin Lakes in Hoschton, Georgia. Choose from several floor plan designs, including ranch-style and two-story homes. This Master-Planned community features two private community lakes plus resort-style amenities including a swimming pool, clubhouse, fitness center, playground, cabana, dog park, outdoor living area, and yard games! Additional future planned amenities include walking trails. Located approximately 40 miles northeast of Atlanta in Hoschton, Georgia | Jackson County, Twin Lakes is less than 5 miles from I-85 with nearby shopping and dining options in Braselton, Buford, and Mall of Georgia. This trendy Winslow plan features an island kitchen with upgraded cabinetry, upgraded countertops, and butler's pantry. Spacious family room with electric fireplace opens to morning room, which has walk out access to the covered deck. Study room off entryway with french doors. Guest suite in the front of the home with hall bathroom. Primary bedroom with attached private luxury bath and walk in closet. Bedrooms two and three share a full bath. First floor laundry room. Attached two car garage.
Home Details
Home Type
- Single Family
Est. Annual Taxes
- $1,037
Year Built
- Built in 2025 | New Construction
Lot Details
- 10,019 Sq Ft Lot
- Lot Dimensions are 84x124
- Back and Front Yard
HOA Fees
- $70 Monthly HOA Fees
Parking
- 2 Car Attached Garage
- Garage Door Opener
- Driveway
Home Design
- Ranch Style House
- Slab Foundation
- Shingle Roof
- Cement Siding
Interior Spaces
- 2,764 Sq Ft Home
- Ceiling height of 10 feet on the main level
- Electric Fireplace
- Insulated Windows
- Entrance Foyer
- Family Room with Fireplace
- Breakfast Room
- Fire and Smoke Detector
Kitchen
- Open to Family Room
- Breakfast Bar
- Walk-In Pantry
- Butlers Pantry
- Double Oven
- Electric Cooktop
- Range Hood
- Microwave
- Dishwasher
- Kitchen Island
- Solid Surface Countertops
- Disposal
Flooring
- Carpet
- Ceramic Tile
- Vinyl
Bedrooms and Bathrooms
- 4 Main Level Bedrooms
- Walk-In Closet
- 3 Full Bathrooms
- Dual Vanity Sinks in Primary Bathroom
- Separate Shower in Primary Bathroom
- Soaking Tub
Laundry
- Laundry Room
- Laundry on main level
Outdoor Features
- Deck
- Covered Patio or Porch
Schools
- West Jackson Elementary And Middle School
- Jackson County High School
Utilities
- Forced Air Heating and Cooling System
- Heating System Uses Natural Gas
- 220 Volts
- Electric Water Heater
- Cable TV Available
Listing and Financial Details
- Home warranty included in the sale of the property
- Tax Lot 573
- Assessor Parcel Number 121B 2573
Community Details
Overview
- Firstservice Residential Association, Phone Number (855) 333-5149
- Twin Lakes Subdivision
- Rental Restrictions
Amenities
- Clubhouse
Recreation
- Community Pool
Map
Home Values in the Area
Average Home Value in this Area
Tax History
| Year | Tax Paid | Tax Assessment Tax Assessment Total Assessment is a certain percentage of the fair market value that is determined by local assessors to be the total taxable value of land and additions on the property. | Land | Improvement |
|---|---|---|---|---|
| 2024 | $1,037 | $33,400 | $33,400 | $0 |
Property History
| Date | Event | Price | List to Sale | Price per Sq Ft |
|---|---|---|---|---|
| 11/11/2025 11/11/25 | Pending | -- | -- | -- |
| 11/11/2025 11/11/25 | For Sale | $714,555 | -- | $259 / Sq Ft |
Purchase History
| Date | Type | Sale Price | Title Company |
|---|---|---|---|
| Limited Warranty Deed | $1,590,000 | -- |
Source: First Multiple Listing Service (FMLS)
MLS Number: 7679963
- 120 Warrior Ct
- 752 Crystal Lake Pkwy
- 795 Crystal Lake Pkwy
- 716 Crystal Lake Pkwy
- 130 Coffee Ln
- 203 Coffee Ln
- 216 Warrior Ct
- 165 Kerr Dr
- 675 Crystal Lake Pkwy
- 225 Coffee Ln
- 135 Okeechobee Way
- 244 Loon Lake Way
- 41 Loon Lake Way
- 227 Loon Lake Way
- 133 Loon Lake Way
- 248 Storm Ln
- 254 Storm Ln
- 242 Storm Ln
- 249 Storm Ln

