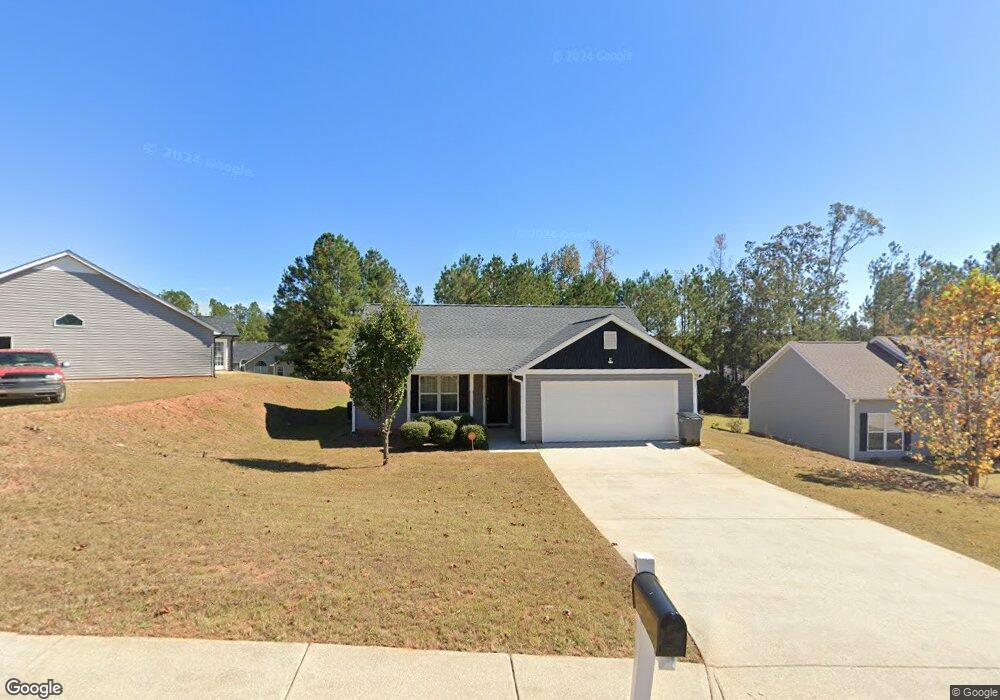311 Preakness Dr Unit 81 Lagrange, GA 30241
Estimated Value: $223,256 - $232,000
3
Beds
2
Baths
1,173
Sq Ft
$195/Sq Ft
Est. Value
About This Home
This home is located at 311 Preakness Dr Unit 81, Lagrange, GA 30241 and is currently estimated at $228,564, approximately $194 per square foot. 311 Preakness Dr Unit 81 is a home located in Troup County with nearby schools including Whitesville Road Elementary School, Berta Weathersbee Elementary School, and Rosemont Elementary School.
Ownership History
Date
Name
Owned For
Owner Type
Purchase Details
Closed on
Jan 21, 2022
Sold by
Lam Liem T
Bought by
Hurtado Percy
Current Estimated Value
Purchase Details
Closed on
May 3, 2017
Sold by
Miniard William E
Bought by
Lam Liem T
Home Financials for this Owner
Home Financials are based on the most recent Mortgage that was taken out on this home.
Original Mortgage
$116,375
Interest Rate
4.1%
Mortgage Type
New Conventional
Purchase Details
Closed on
Mar 22, 2016
Sold by
Brown Meagan D
Bought by
Miniard William E and Miniard Theresa M
Purchase Details
Closed on
Mar 10, 2014
Sold by
Garsee Christopher W
Bought by
Brown Meagan D and Brown Sonya H
Home Financials for this Owner
Home Financials are based on the most recent Mortgage that was taken out on this home.
Original Mortgage
$104,080
Interest Rate
4.25%
Mortgage Type
FHA
Purchase Details
Closed on
Apr 30, 2009
Sold by
Jeff Lindsey Communities I
Bought by
Garsee Christopher W
Home Financials for this Owner
Home Financials are based on the most recent Mortgage that was taken out on this home.
Original Mortgage
$103,098
Interest Rate
4.79%
Mortgage Type
FHA
Purchase Details
Closed on
Mar 15, 2006
Sold by
Neely Homes Inc
Bought by
David Lindsey Homes Inc
Purchase Details
Closed on
Mar 25, 2004
Bought by
Neely Homes Inc
Create a Home Valuation Report for This Property
The Home Valuation Report is an in-depth analysis detailing your home's value as well as a comparison with similar homes in the area
Home Values in the Area
Average Home Value in this Area
Purchase History
| Date | Buyer | Sale Price | Title Company |
|---|---|---|---|
| Hurtado Percy | $159,000 | -- | |
| Lam Liem T | $122,500 | -- | |
| Miniard William E | $118,000 | -- | |
| Brown Meagan D | $106,000 | -- | |
| Garsee Christopher W | $105,000 | -- | |
| Garsee Christopher W | $105,000 | -- | |
| David Lindsey Homes Inc | $927,500 | -- | |
| Neely Homes Inc | -- | -- |
Source: Public Records
Mortgage History
| Date | Status | Borrower | Loan Amount |
|---|---|---|---|
| Previous Owner | Lam Liem T | $116,375 | |
| Previous Owner | Brown Meagan D | $104,080 | |
| Previous Owner | Garsee Christopher W | $103,098 |
Source: Public Records
Tax History Compared to Growth
Tax History
| Year | Tax Paid | Tax Assessment Tax Assessment Total Assessment is a certain percentage of the fair market value that is determined by local assessors to be the total taxable value of land and additions on the property. | Land | Improvement |
|---|---|---|---|---|
| 2024 | $2,093 | $76,760 | $18,000 | $58,760 |
| 2023 | $1,612 | $59,120 | $14,000 | $45,120 |
| 2022 | $1,665 | $59,640 | $14,000 | $45,640 |
| 2021 | $1,609 | $53,360 | $10,000 | $43,360 |
| 2020 | $1,491 | $49,440 | $10,000 | $39,440 |
| 2019 | $1,451 | $48,120 | $10,000 | $38,120 |
| 2018 | $1,451 | $48,120 | $10,000 | $38,120 |
| 2017 | $1,385 | $45,920 | $10,000 | $35,920 |
| 2016 | $1,176 | $40,960 | $10,600 | $30,360 |
| 2015 | $1,178 | $40,960 | $10,600 | $30,360 |
| 2014 | $1,131 | $39,362 | $10,600 | $28,762 |
| 2013 | -- | $39,510 | $10,600 | $28,910 |
Source: Public Records
Map
Nearby Homes
- 403 Lexington Park Dr
- 1708 Upper Big Springs Rd Unit 18.93+/- AC
- 109 Lexington Park Dr
- 111 Revere Ct
- 401 Nashua Dr
- 0 Upper Big Springs Rd Unit 10545622
- 103 Beaver Creek Way
- 103 Beaver Creek Way Unit 247
- 105 Beaver Creek Way Unit 248
- 105 Beaver Creek Way
- 107 Beaver Creek Way
- 107 Beaver Creek Way Unit 249
- 810 Callaway Church Rd
- 106 Beaver Creek Way
- 106 Beaver Creek Way Unit 263
- 108 Beaver Creek Way
- 108 Beaver Creek Way Unit 262
- 440 Lakeview Way
- 440 Lakeview Way Unit 267
- 431 Lakeview Way
- 311 Preakness Dr Unit 153
- 311 Preakness Dr
- 309 Preakness Dr
- 313 Preakness Dr
- 414 Lexington Park Dr
- 307 Preakness Dr
- 412 Lexington Park Dr
- 416 Lexington Park Dr
- 312 Preakness Dr
- 310 Preakness Dr
- 314 Preakness Dr
- 410 Lexington Park Dr
- 410 Lexington Park Dr Unit 11
- 305 Preakness Dr
- 308 Preakness Dr
- 320 Preakness Dr
- 320 Preakness Dr Unit 1
- 322 Preakness Dr
- 316 Preakness Dr
- 408 Lexington Park Dr
