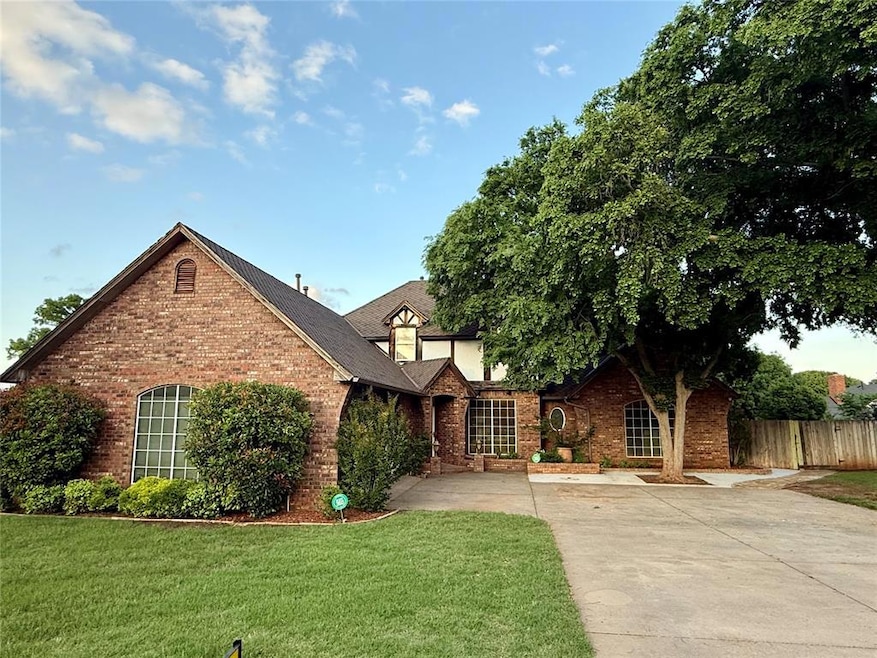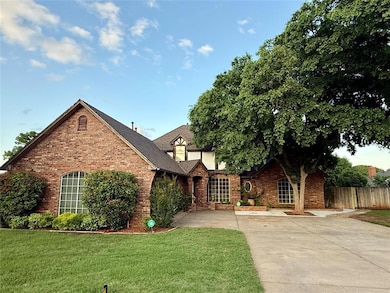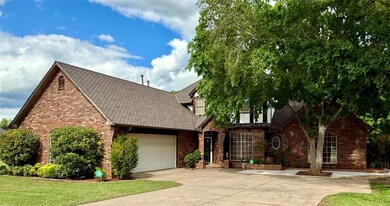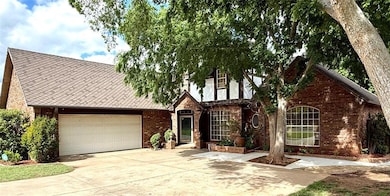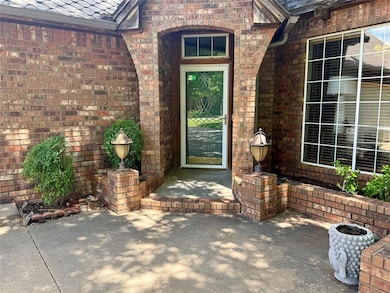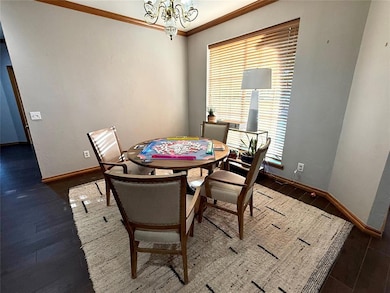
311 Red Fork Clinton, OK 73601
Estimated payment $2,340/month
Highlights
- Traditional Architecture
- Bonus Room
- Covered patio or porch
- Outdoor Kitchen
- Home Gym
- Double Oven
About This Home
Stunning Home in a great Neighborhood – Oak Finishes, Beautiful tile floors, Large Primary Suite, Flexible room that could add a bedroom on the main level, and an Entertainer’s Dream Backyard!This beautifully well-built 4-bedroom, 2.5-bathroom home, was thoughtfully designed. From the moment you step inside, you’ll appreciate the craftsmanship and warmth that oak brings to every corner of this inviting residence. In addition to the main living areas, you’ll find a versatile bonus room that can be tailored to your needs—whether it’s a home office, gym, guest space, or extra bedroom.The home features a dining room and a bright eat-in kitchen equipped with built-in double ovens—perfect for hosting dinners or casual family meals. All appliances are included, offering a move-in ready experience.Step outside to an entertainer’s dream backyard. The large fenced-in yard offers privacy and plenty of space to gather, garden, or simply relax. This home has a full sprinkler system and a generously sized driveway, convenience meets curb appeal.This home checks every box for comfort, functionality, and timeless style. • 4 Bedrooms | 2.5 Bathrooms • 1 Office or Bonus Room • Solid Oak Throughout • Dining Room & Eat-in Kitchen • Built-in Double Ovens + All Appliances Stay • Large Fenced Backyard with Sprinkler System • Covered patio / Beautiful Outdoor Living Area w/kitchen • Prime Location.Don’t miss this opportunity to own a home that offers both elegance and practicality. Schedule your private tour today!
Home Details
Home Type
- Single Family
Est. Annual Taxes
- $2,612
Year Built
- Built in 1994
Lot Details
- 0.3 Acre Lot
- West Facing Home
- Wood Fence
- Interior Lot
- Sprinkler System
Parking
- 2 Car Attached Garage
- Driveway
Home Design
- Traditional Architecture
- Brick Exterior Construction
- Slab Foundation
- Composition Roof
Interior Spaces
- 2,555 Sq Ft Home
- 1.5-Story Property
- Ceiling Fan
- Gas Log Fireplace
- Bonus Room
- Home Gym
- Home Security System
- Laundry Room
Kitchen
- Double Oven
- Electric Oven
- Built-In Range
- Dishwasher
- Disposal
Flooring
- Carpet
- Tile
Bedrooms and Bathrooms
- 4 Bedrooms
Outdoor Features
- Covered patio or porch
- Outdoor Kitchen
Schools
- Nance Elementary School
- Clinton Middle School
- Clinton High School
Utilities
- Central Heating and Cooling System
- Water Heater
Listing and Financial Details
- Legal Lot and Block 19 / 1
Map
Home Values in the Area
Average Home Value in this Area
Tax History
| Year | Tax Paid | Tax Assessment Tax Assessment Total Assessment is a certain percentage of the fair market value that is determined by local assessors to be the total taxable value of land and additions on the property. | Land | Improvement |
|---|---|---|---|---|
| 2024 | $2,612 | $24,855 | $1,322 | $23,533 |
| 2023 | $2,612 | $24,132 | $1,238 | $22,894 |
| 2022 | $2,154 | $23,429 | $1,156 | $22,273 |
| 2021 | $2,051 | $22,746 | $1,076 | $21,670 |
| 2020 | $2,029 | $22,084 | $999 | $21,085 |
| 2019 | $1,959 | $21,441 | $928 | $20,513 |
| 2018 | $1,884 | $20,816 | $963 | $19,853 |
| 2017 | $1,807 | $20,210 | $924 | $19,286 |
| 2016 | $1,741 | $19,622 | $866 | $18,756 |
| 2015 | $1,675 | $19,050 | $1,112 | $17,938 |
| 2014 | $1,581 | $18,496 | $1,068 | $17,428 |
Property History
| Date | Event | Price | Change | Sq Ft Price |
|---|---|---|---|---|
| 05/09/2025 05/09/25 | For Sale | $387,500 | -- | $152 / Sq Ft |
Similar Homes in Clinton, OK
Source: MLSOK
MLS Number: 1168985
APN: 1290-00-001-019-0-000-00
- 309 S 24th St
- 304 S 23rd St
- 0 Granite Washington
- 320 S 28th St
- 2608 Sunset Dr
- 421 S 19th St
- 2422 Sunset Dr
- 418 S 17th St
- 2400 Sunset Dr
- 1708 W Modelle Ave
- 1511 Avant Ave
- 117 Phillips Ln
- 1510 Orient Ave
- 0 Rawlings Dr
- 701 S 18th St
- 2308 Sunup Place
- 3 Peterson Dr
- 320 S 13th St
- 1316 W Modelle Ave
- 920 Sherwood Rd
- 2201 W Modelle Ave
- 310 N 20th St
- 1320 W Modelle Ave
- 10830 N 2248 Rd
- 517 N West St
- 601 W Oklahoma Ave
- 113 N 5th St
- 1020 N 6th St
- 521 N 7th St Unit 4
- 301 N Custer St Unit 4
- 1600 Grandview Dr
- 715 E Kee St Unit 5
- 911 Delarice St
- 9925 N 2410 Rd
- 1338 N Washington St
- 1344 Meadow Ln
- 1344 Meadow Ln
- 1225 N Terrace Dr
- 1312 Jefferson St
- 2305 E 7th St
