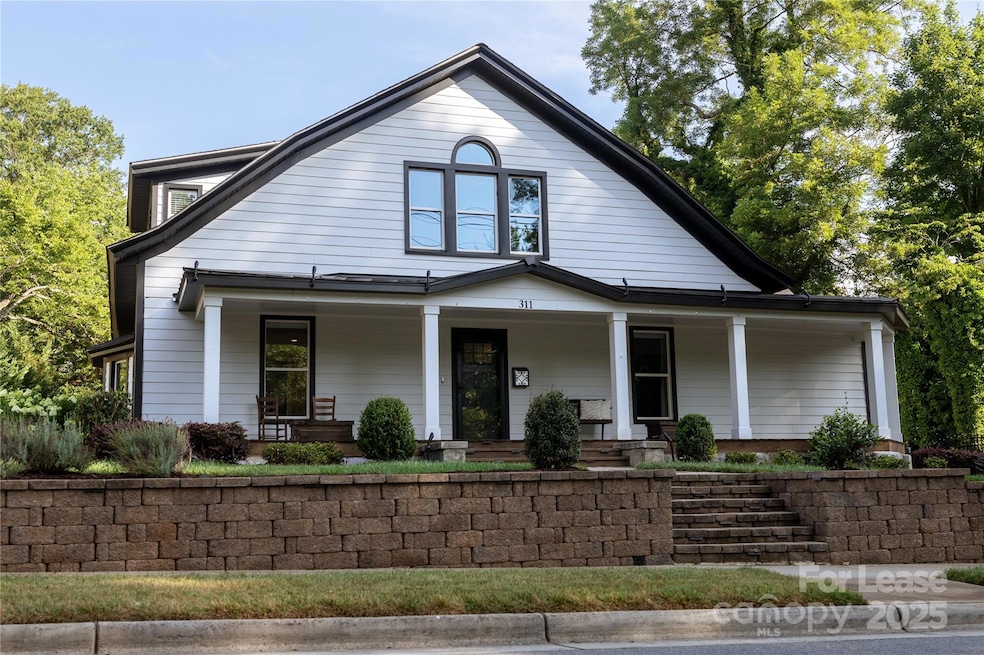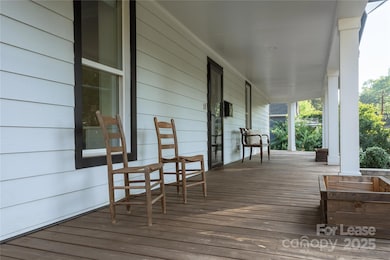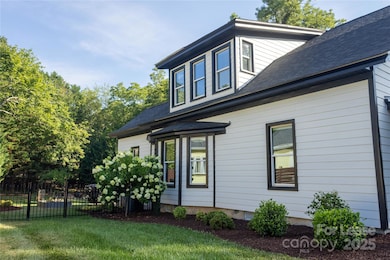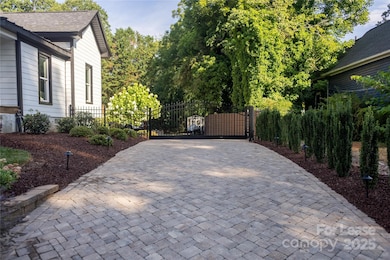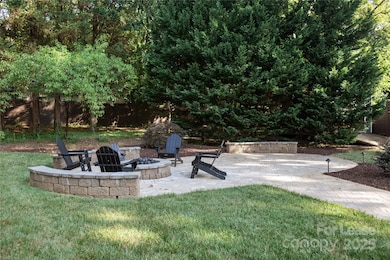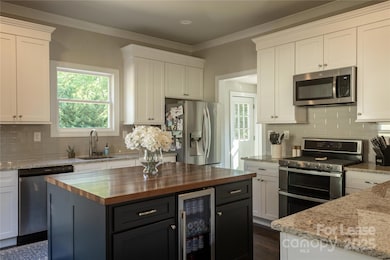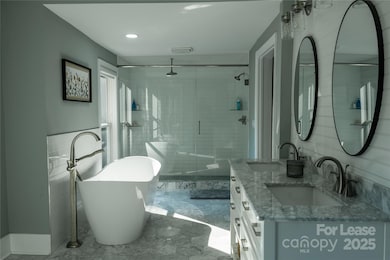
311 S Academy St Mooresville, NC 28115
Highlights
- Open Floorplan
- Deck
- No HOA
- South Elementary School Rated A-
- Wood Flooring
- Covered Patio or Porch
About This Home
Welcome to Downtown Mooresville! Located just 2 blocks from Main Street shops and restaurants, this home has been completely renovated including all new electric, plumbing, HVAC, and tankless water heater. Enjoy your favorite beverage on the large front porch or entertain your guests in the large backyard! Primary bedroom on main level with a HUGE custom walk in master closet. Two additional bedrooms upstairs with a shared full bathroom. Kitchen features stainless appliances and opens up to dining area. Additional room on main level can be used as formal living room, den or office.
Listing Agent
Horizon Realty Carolinas Brokerage Phone: 205-966-5214 License #291378 Listed on: 11/23/2025
Home Details
Home Type
- Single Family
Est. Annual Taxes
- $5,661
Year Built
- Built in 1901
Lot Details
- Privacy Fence
- Back Yard Fenced
- Property is zoned RG
Home Design
- Architectural Shingle Roof
Interior Spaces
- 1.5-Story Property
- Open Floorplan
- Ceiling Fan
- Crawl Space
- Carbon Monoxide Detectors
Kitchen
- Electric Oven
- Electric Range
- Microwave
- Dishwasher
- Kitchen Island
- Disposal
Flooring
- Wood
- Tile
Bedrooms and Bathrooms
- Walk-In Closet
- Garden Bath
Laundry
- Laundry Room
- Washer and Dryer
Outdoor Features
- Deck
- Covered Patio or Porch
- Shed
Utilities
- Central Air
- Vented Exhaust Fan
- Heating System Uses Natural Gas
- Tankless Water Heater
- Cable TV Available
Listing and Financial Details
- Security Deposit $3,800
- Property Available on 11/1/24
- Tenant pays for all utilities
- 12-Month Minimum Lease Term
- Assessor Parcel Number 4657-91-3239.000
Community Details
Overview
- No Home Owners Association
Pet Policy
- Pet Deposit $500
Map
About the Listing Agent

Dwayne and his team are a locally driven, globally minded Real Estate Team servicing the Greater Charlotte Region. It is their mission to inspire a positive, lasting impact by cultivating a spirit of collaboration, innovation, and integrity!
Dwayne's Other Listings
Source: Canopy MLS (Canopy Realtor® Association)
MLS Number: 4320390
APN: 4657-91-3239.000
- 00 Kelly Ave
- 305 Alexander St
- 340 W Center Ave
- 432 E Mills Ave
- 412 W Center Ave
- 434 E Mills Ave
- 436 E Mills Ave
- 532 W McLelland Ave
- 114 Lookout Point Place
- 115 Lookout Point Place
- 133 Elm St
- 000 Ridge Ave
- 376 Sharpe St
- 124 S Maple St
- 459 W Lowrance Ave
- 237 Gantt St
- 616 Smith St Unit A
- 620 Smith St Unit A
- 630 Smith St Unit B
- 404 E Mills Ave
- 222 S Main St Unit 1-B104
- 222 S Main St
- 166 N Broad St Unit 202
- 354 W Moore Ave
- 201 N Church St
- 630 S Main St
- 345 Sharpe St
- 620 S Main St
- 355 Sharpe St
- 421 E McLelland Ave
- 112 Old Willow Rd
- 190 Bradford Glyn Dr
- 184 Bradford Glyn Dr
- 520 Jakes Ridge Ln
- 604 E Iredell Ave Unit 8
- 161 Lansing Cir
- 477 Hager Lake Rd
- 117 Marakery Rd Unit C
- 160 Stone Ridge Ln
- 149 Stone Ridge Ln
