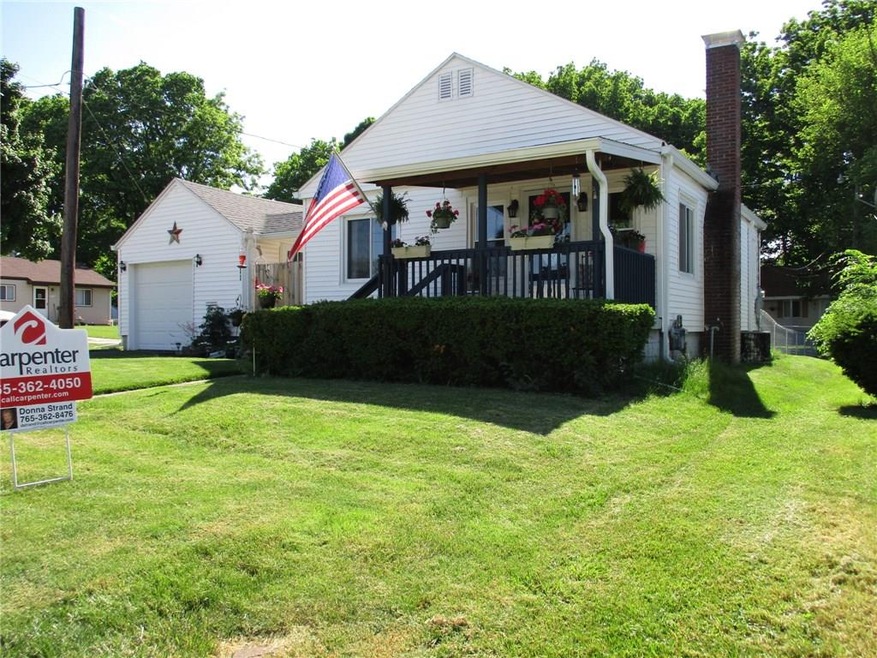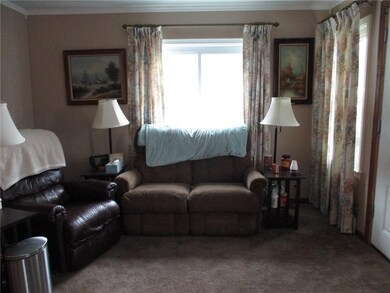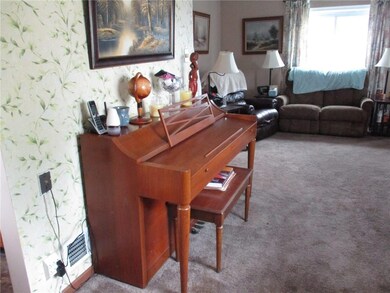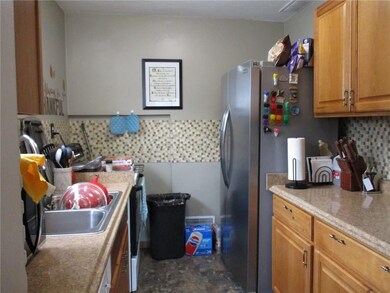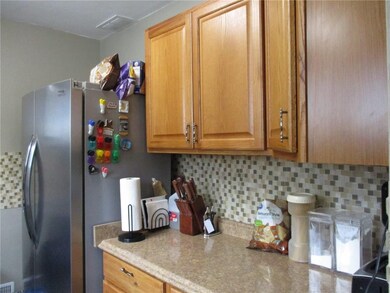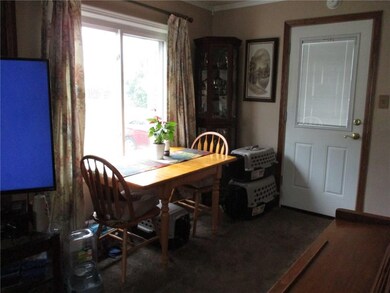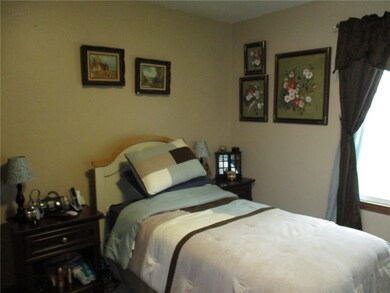
311 S Barr St Crawfordsville, IN 47933
Estimated Value: $127,000 - $148,000
Highlights
- Above Ground Pool
- Covered patio or porch
- Outdoor Storage
- Ranch Style House
- Woodwork
- Forced Air Heating and Cooling System
About This Home
As of July 2018Wonderful home at end of dead-end street. This home features 2 bedrooms, 1 bath, kitchen/dining room and living room. There is a new washer/dryer upstairs. Enjoy a full basement that also has a washer & dryer & lots of storage. This home has a one car garage and secluded area for the above ground pool new in 2013. You will love all the upgrades this home has to offer... vinyl siding in 2005, a/c & furnace in 2006, water heater in 2010, windows in front room and dining room in 2013, roof, front porch exterior and front doors, deck and kitchen remodeled in 2015; chain fencing, breezeway, bathroom remodeled, crown molding, new driveway in 2017 and in 2018 new windows in bedrooms, crown molding, cap for chimney and replaced gutters w/screens.
Last Agent to Sell the Property
Carpenter, REALTORS® License #RB14011154 Listed on: 05/22/2018

Last Buyer's Agent
Roberta Bowman
Action Realty Group, Inc. License #RB14045259
Home Details
Home Type
- Single Family
Est. Annual Taxes
- $416
Year Built
- Built in 1949
Lot Details
- 6,882 Sq Ft Lot
- Partially Fenced Property
Home Design
- Ranch Style House
- Block Foundation
- Vinyl Siding
Interior Spaces
- 1,536 Sq Ft Home
- Woodwork
Kitchen
- Electric Oven
- Dishwasher
Bedrooms and Bathrooms
- 2 Bedrooms
- 1 Full Bathroom
Laundry
- Dryer
- Washer
Basement
- Basement Fills Entire Space Under The House
- Basement Lookout
Parking
- Garage
- Driveway
Outdoor Features
- Above Ground Pool
- Covered patio or porch
- Outdoor Storage
Utilities
- Forced Air Heating and Cooling System
- Heating System Uses Gas
- Gas Water Heater
Community Details
- Sloans Hrs Subdivision
Listing and Financial Details
- Assessor Parcel Number 541006222023000030
Ownership History
Purchase Details
Home Financials for this Owner
Home Financials are based on the most recent Mortgage that was taken out on this home.Similar Homes in Crawfordsville, IN
Home Values in the Area
Average Home Value in this Area
Purchase History
| Date | Buyer | Sale Price | Title Company |
|---|---|---|---|
| Holycross Daniel J | -- | Partners Title Group Inc |
Mortgage History
| Date | Status | Borrower | Loan Amount |
|---|---|---|---|
| Open | Holycross Daniel J | $82,727 | |
| Previous Owner | Osdol Linda S Van | $25,000 |
Property History
| Date | Event | Price | Change | Sq Ft Price |
|---|---|---|---|---|
| 07/27/2018 07/27/18 | Sold | $81,900 | 0.0% | $53 / Sq Ft |
| 06/18/2018 06/18/18 | Pending | -- | -- | -- |
| 06/11/2018 06/11/18 | Price Changed | $81,900 | -3.1% | $53 / Sq Ft |
| 05/22/2018 05/22/18 | For Sale | $84,500 | -- | $55 / Sq Ft |
Tax History Compared to Growth
Tax History
| Year | Tax Paid | Tax Assessment Tax Assessment Total Assessment is a certain percentage of the fair market value that is determined by local assessors to be the total taxable value of land and additions on the property. | Land | Improvement |
|---|---|---|---|---|
| 2024 | $809 | $92,400 | $18,700 | $73,700 |
| 2023 | $743 | $89,400 | $15,200 | $74,200 |
| 2022 | $698 | $83,600 | $15,200 | $68,400 |
| 2021 | $539 | $70,600 | $15,200 | $55,400 |
| 2020 | $489 | $69,300 | $15,200 | $54,100 |
| 2019 | $478 | $67,800 | $15,200 | $52,600 |
| 2018 | $420 | $66,400 | $12,300 | $54,100 |
| 2017 | $417 | $62,500 | $12,300 | $50,200 |
| 2016 | $242 | $60,100 | $12,300 | $47,800 |
| 2014 | $123 | $55,700 | $12,300 | $43,400 |
| 2013 | $123 | $52,400 | $12,300 | $40,100 |
Agents Affiliated with this Home
-
Donna Strand
D
Seller's Agent in 2018
Donna Strand
Carpenter, REALTORS®
45 Total Sales
-

Buyer's Agent in 2018
Roberta Bowman
Action Realty Group, Inc.
(765) 366-2488
Map
Source: MIBOR Broker Listing Cooperative®
MLS Number: MBR21567963
APN: 54-10-06-222-023.000-030
- 1015 W Pike St
- 1114 W Main St
- 1104 W Main St
- 1413 W Market St
- 85 S Schenck Rd
- 304 Waynetown Rd
- 306 Waynetown Rd
- 1104 Lane Ave
- 308 Russell Ave
- 709 W Pike St
- 707 W Market St
- 704 W Pike St
- 717 Sycamore Dr
- 141 N Deer Cliff Dr Unit 9
- 115 S Grant Ave
- 2 Locust Hill
- 114 N Grant Ave
- 314 W North St
- 715 S Grant Ave
- 511 S Washington St
- 311 S Barr St
- 309 S Barr St
- 1301 Sloan St
- 307 S Barr St
- 1306 Sloan St
- 1303 Sloan St
- 305 S Barr St
- 1305 Sloan St
- 1305 W Wabash Ave
- 303 S Barr St
- 1401 W Wabash Ave
- 1302 W Wabash Ave
- 213 S Barr St
- 1304 W Wabash Ave
- 1210 W Wabash Ave
- 208 S Vine St
- 211 S Barr St
- 206 S Vine St
- 1407 W Wabash Ave
- 1206 A W Wabash Ave
