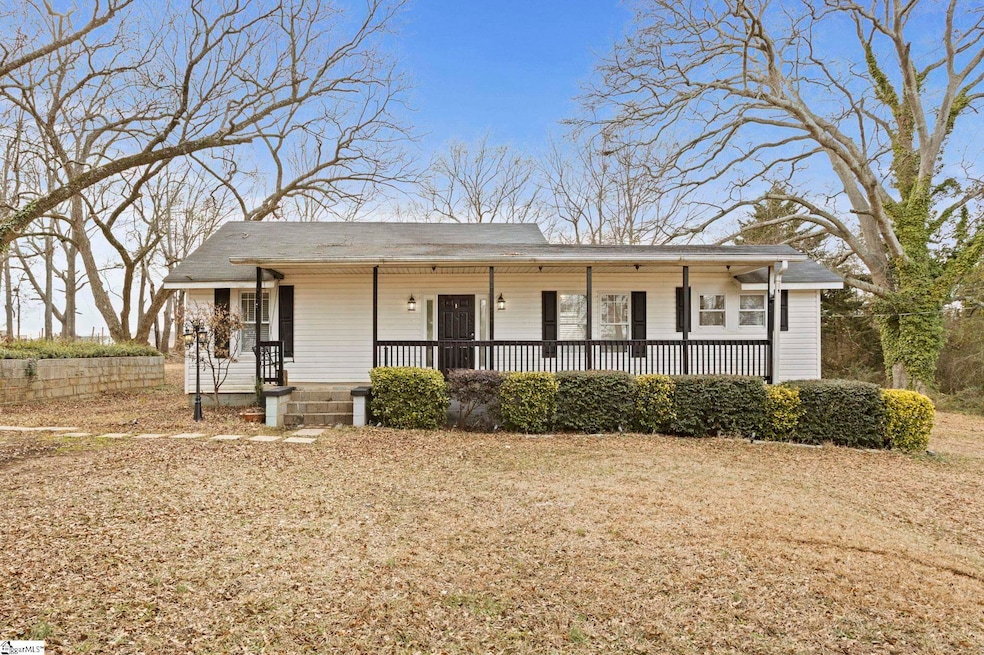
311 S Circle Dr Piedmont, SC 29673
Highlights
- Open Floorplan
- Deck
- Wood Flooring
- Wren Elementary School Rated A
- Traditional Architecture
- Breakfast Room
About This Home
As of February 2025Tons of space and tons of potential! Investors and Do-it Yourselfers this home is ready to be your next project. On nearly 1 unrestricted acre in the Wren School district, this home is ready for cosmetic updates and is priced to give you instant value and equity. This house already has a great layout with open kitchen, dining, and, living area. Large primary bedroom with dual closets plus two additional bedrooms that also have plenty of closet space. Off the back deck you'll enjoy the space and privacy of this large lot, and some great sunset views. The lot is mostly cleared and can easily accommodate additional buildings and storage. Solid roof, and hardwood floors throughout bedrooms and living area. 200 amp electrical panel. Home is sold as-is. Seller is licensed SC agent.
Last Agent to Sell the Property
Real Broker, LLC License #131096 Listed on: 01/24/2025
Home Details
Home Type
- Single Family
Est. Annual Taxes
- $374
Year Built
- Built in 2002
Lot Details
- 0.91 Acre Lot
- Level Lot
Parking
- Gravel Driveway
Home Design
- Traditional Architecture
- Composition Roof
- Vinyl Siding
Interior Spaces
- 1,300 Sq Ft Home
- 1,200-1,399 Sq Ft Home
- 1-Story Property
- Open Floorplan
- Smooth Ceilings
- Combination Dining and Living Room
- Breakfast Room
- Wood Flooring
- Crawl Space
- Storage In Attic
- Laundry Room
Kitchen
- Free-Standing Electric Range
- Dishwasher
Bedrooms and Bathrooms
- 3 Main Level Bedrooms
- 1 Full Bathroom
Outdoor Features
- Deck
- Outbuilding
- Front Porch
Schools
- Wren Elementary And Middle School
- Wren High School
Utilities
- Central Air
- Heating Available
- Electric Water Heater
- Septic Tank
Listing and Financial Details
- Assessor Parcel Number 241-02-01-003
Ownership History
Purchase Details
Home Financials for this Owner
Home Financials are based on the most recent Mortgage that was taken out on this home.Purchase Details
Home Financials for this Owner
Home Financials are based on the most recent Mortgage that was taken out on this home.Purchase Details
Purchase Details
Similar Homes in Piedmont, SC
Home Values in the Area
Average Home Value in this Area
Purchase History
| Date | Type | Sale Price | Title Company |
|---|---|---|---|
| Deed | $170,000 | None Listed On Document | |
| Deed | $170,000 | None Listed On Document | |
| Deed | $120,000 | None Listed On Document | |
| Deed | $84,900 | -- | |
| Deed | $49,000 | -- |
Mortgage History
| Date | Status | Loan Amount | Loan Type |
|---|---|---|---|
| Previous Owner | $123,800 | New Conventional |
Property History
| Date | Event | Price | Change | Sq Ft Price |
|---|---|---|---|---|
| 02/14/2025 02/14/25 | Sold | $170,000 | +8.3% | $142 / Sq Ft |
| 01/24/2025 01/24/25 | Pending | -- | -- | -- |
| 01/24/2025 01/24/25 | For Sale | $157,000 | -- | $131 / Sq Ft |
Tax History Compared to Growth
Tax History
| Year | Tax Paid | Tax Assessment Tax Assessment Total Assessment is a certain percentage of the fair market value that is determined by local assessors to be the total taxable value of land and additions on the property. | Land | Improvement |
|---|---|---|---|---|
| 2024 | $374 | $2,290 | $540 | $1,750 |
| 2023 | $374 | $2,290 | $540 | $1,750 |
| 2022 | $340 | $2,290 | $540 | $1,750 |
| 2021 | $327 | $1,890 | $240 | $1,650 |
| 2020 | $330 | $1,890 | $240 | $1,650 |
| 2019 | $330 | $1,890 | $240 | $1,650 |
| 2018 | $313 | $1,890 | $240 | $1,650 |
| 2017 | -- | $1,890 | $240 | $1,650 |
| 2016 | $313 | $2,100 | $340 | $1,760 |
| 2015 | $327 | $2,100 | $340 | $1,760 |
| 2014 | $321 | $2,100 | $340 | $1,760 |
Agents Affiliated with this Home
-
B
Seller's Agent in 2025
Brian Ostrowiak
Real Broker, LLC
(859) 351-3519
3 in this area
47 Total Sales
-
R
Seller Co-Listing Agent in 2025
Ryan Minch
Real Broker, LLC
(425) 890-0237
1 in this area
45 Total Sales
-
C
Buyer's Agent in 2025
Celia Murphy
Southern Realtor Associates
(864) 505-5080
73 in this area
170 Total Sales
Map
Source: Greater Greenville Association of REALTORS®
MLS Number: 1546444
APN: 241-02-01-003
- 117 Zoey Way
- 113 Zoey Way
- 119 Zoey Way
- 115 Zoey Way
- 202 Cali Way
- 208 Cali Way
- Litchfield Plan at Saluda Crossing
- Corner Litchfield Plan at Saluda Crossing
- 129 Slateford Cir
- 147 Ives Way
- 149 Ives Way
- Finley Plan at Woodglen
- Cameron Plan at Woodglen
- Drayton Plan at Woodglen
- Middleton Plan at Woodglen
- Augusta Plan at Woodglen
- Cooper 3 Plan at Woodglen
- Parker Plan at Woodglen
- 23 Joplin Dr






