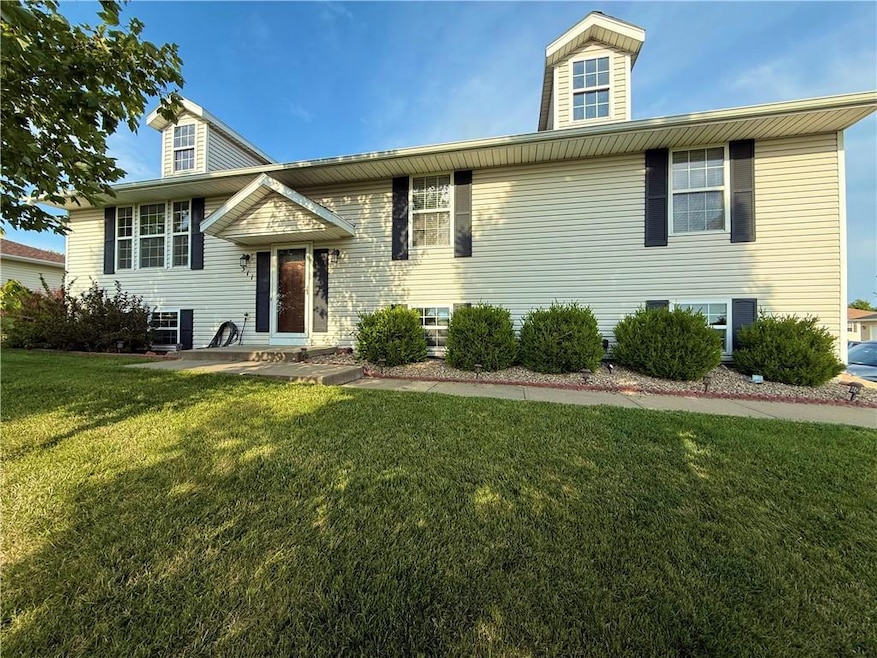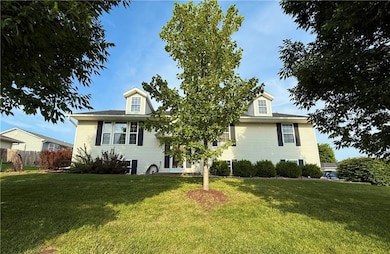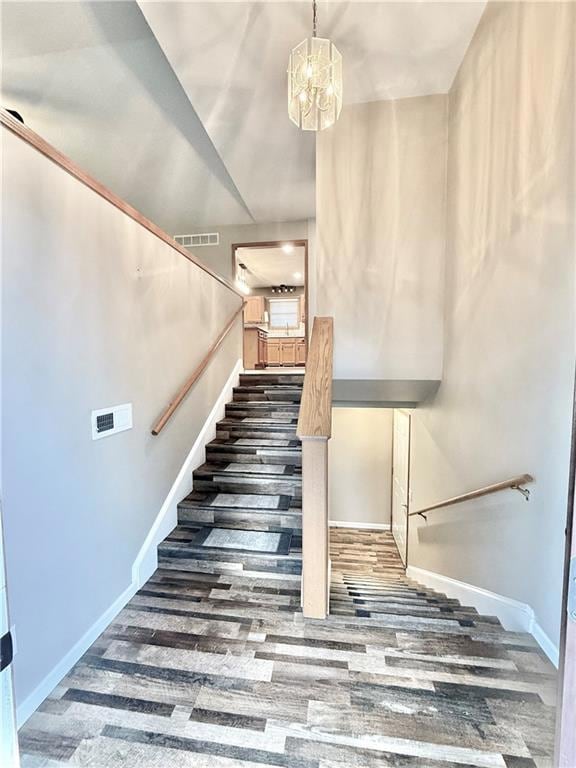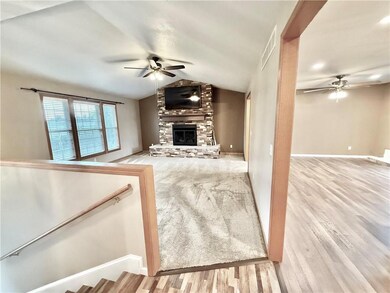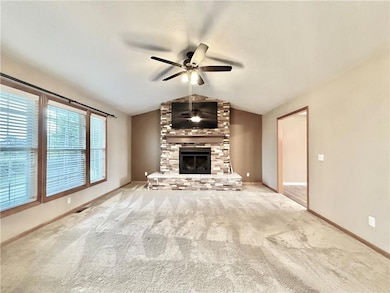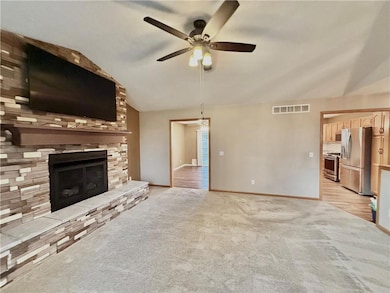
311 S Country Club Rd Maryville, MO 64468
Estimated payment $1,990/month
Highlights
- Deck
- Vaulted Ceiling
- No HOA
- Maryville High School Rated 10
- Corner Lot
- Eat-In Kitchen
About This Home
Welcome to this beautifully updated home offering three large bedrooms, including a luxurious master suite with vaulted ceilings, a jetted tub, and plenty of natural light. Enjoy modern updates throughout, including new flooring, fresh interior paint, stylish kitchen countertops, and a gorgeous tile backsplash.
The main floor features a convenient laundry room, a spacious full bath, and generous closet space. The family room also boasts vaulted ceilings and a stunning gas fireplace—perfect for cozy evenings.
Downstairs, the finished basement includes a versatile work room, a second family/rec room, and a third full bathroom—ideal for guests or additional living space.
Step outside to enjoy the oversized two-car garage, beautiful landscaping, a large deck, and a fully fenced backyard. You'll love the detached screened-in room, perfect for entertaining.
All this and more just a short walk to the local country club—don’t miss this amazing opportunity!
Listing Agent
Twaddle Realty, Inc. Brokerage Phone: 660-582-0791 License #2013042140 Listed on: 07/19/2025
Home Details
Home Type
- Single Family
Est. Annual Taxes
- $2,148
Year Built
- Built in 2005
Lot Details
- 8,712 Sq Ft Lot
- Lot Dimensions are 84 x 102
- Privacy Fence
- Aluminum or Metal Fence
- Corner Lot
- Paved or Partially Paved Lot
Parking
- 2 Car Garage
Home Design
- Split Level Home
- Composition Roof
- Vinyl Siding
Interior Spaces
- Vaulted Ceiling
- Ceiling Fan
- Gas Fireplace
- Family Room with Fireplace
- Living Room
- Utility Room
- Basement Fills Entire Space Under The House
Kitchen
- Eat-In Kitchen
- Gas Range
- Dishwasher
- Kitchen Island
- Disposal
Flooring
- Carpet
- Vinyl
Bedrooms and Bathrooms
- 3 Bedrooms
- 3 Full Bathrooms
Laundry
- Laundry Room
- Laundry on main level
- Washer
Home Security
- Storm Doors
- Fire and Smoke Detector
Outdoor Features
- Deck
Utilities
- Forced Air Heating and Cooling System
- Heat Pump System
- Heating System Uses Propane
Community Details
- No Home Owners Association
Listing and Financial Details
- Assessor Parcel Number 22-04-19-02-05-02051
- $0 special tax assessment
Map
Home Values in the Area
Average Home Value in this Area
Tax History
| Year | Tax Paid | Tax Assessment Tax Assessment Total Assessment is a certain percentage of the fair market value that is determined by local assessors to be the total taxable value of land and additions on the property. | Land | Improvement |
|---|---|---|---|---|
| 2024 | $2,141 | $30,660 | $3,860 | $26,800 |
| 2023 | $1,945 | $30,660 | $3,860 | $26,800 |
| 2022 | $1,945 | $27,850 | $2,840 | $25,010 |
| 2021 | $1,952 | $27,850 | $2,840 | $25,010 |
| 2020 | $1,917 | $26,960 | $2,840 | $24,120 |
| 2019 | $1,902 | $26,960 | $2,840 | $24,120 |
| 2018 | $1,894 | $26,820 | $2,700 | $24,120 |
| 2017 | $1,887 | $26,820 | $2,700 | $24,120 |
| 2015 | $1,874 | $26,820 | $2,700 | $24,120 |
| 2011 | $1,874 | $28,180 | $2,490 | $25,690 |
Property History
| Date | Event | Price | Change | Sq Ft Price |
|---|---|---|---|---|
| 08/24/2025 08/24/25 | Price Changed | $335,000 | -2.9% | $128 / Sq Ft |
| 08/12/2025 08/12/25 | Price Changed | $345,000 | -1.4% | $132 / Sq Ft |
| 07/19/2025 07/19/25 | For Sale | $350,000 | +89.2% | $134 / Sq Ft |
| 07/27/2018 07/27/18 | Sold | -- | -- | -- |
| 06/13/2018 06/13/18 | Pending | -- | -- | -- |
| 05/29/2017 05/29/17 | For Sale | $185,000 | +6.4% | $114 / Sq Ft |
| 02/24/2014 02/24/14 | Sold | -- | -- | -- |
| 01/07/2014 01/07/14 | Pending | -- | -- | -- |
| 10/09/2013 10/09/13 | For Sale | $173,900 | -- | $107 / Sq Ft |
Purchase History
| Date | Type | Sale Price | Title Company |
|---|---|---|---|
| Warranty Deed | -- | Nodaway County Abstract | |
| Warranty Deed | -- | Nodaway County Abstract | |
| Quit Claim Deed | -- | -- | |
| Warranty Deed | -- | Nodaway County Abstract And | |
| Warranty Deed | -- | -- | |
| Warranty Deed | -- | Hall Abstract And Title Comp |
Mortgage History
| Date | Status | Loan Amount | Loan Type |
|---|---|---|---|
| Open | $275,000 | Construction | |
| Closed | $261,600 | Construction | |
| Previous Owner | $128,900 | Stand Alone Refi Refinance Of Original Loan | |
| Previous Owner | $128,000 | Adjustable Rate Mortgage/ARM | |
| Previous Owner | $125,000 | No Value Available | |
| Previous Owner | $157,350 | FHA | |
| Previous Owner | $158,141 | No Value Available | |
| Previous Owner | $132,720 | No Value Available |
Similar Homes in Maryville, MO
Source: Heartland MLS
MLS Number: 2564208
APN: 22-04-19-02-05-02051
- 1041 Debbie Ln
- 410 S Alco Ave
- 1003 W 1st St
- 921 W Edwards St
- 719 S Alco Ave
- 733 W Thompson St
- 325 N Grand Ave
- 1159 W Edwards St
- 0 W Edwards St
- 1178 W Edwards St
- 1181 W Edwards St
- 1151 W Edwards St
- 1174 W Edwards St
- 1182 W Edwards St
- 1150 W Edwards St
- 1168 W Edwards St
- 1141 W Edwards St
- 1173 W Edwards St
- 1160 W Edwards St
- 722 W 2nd St
