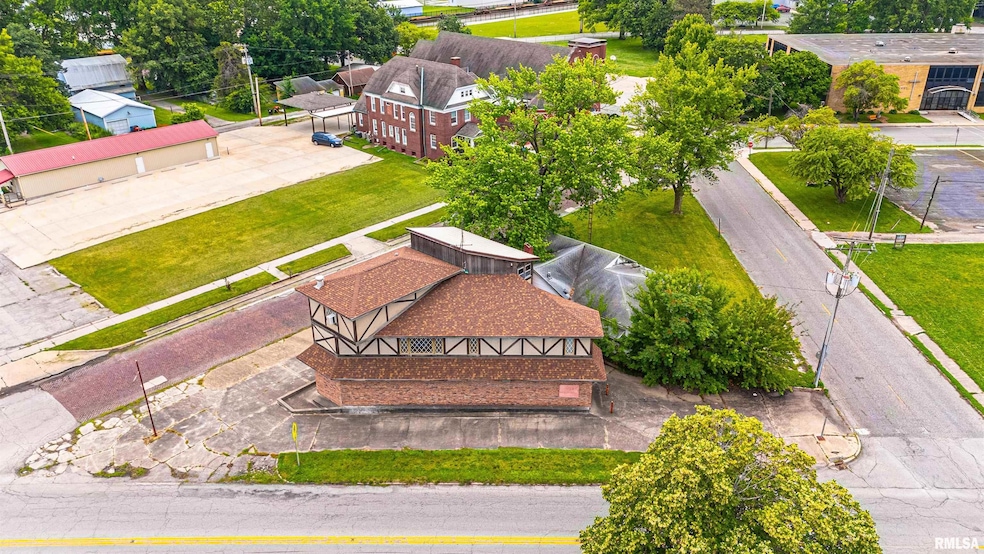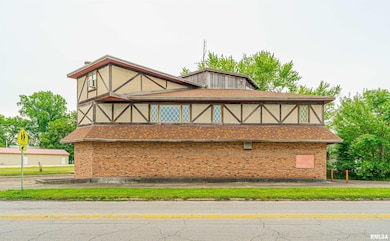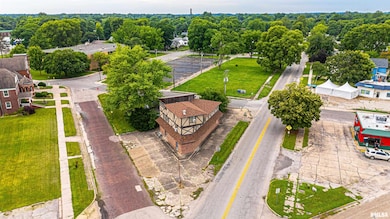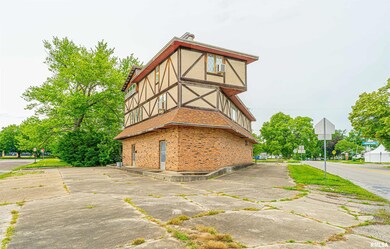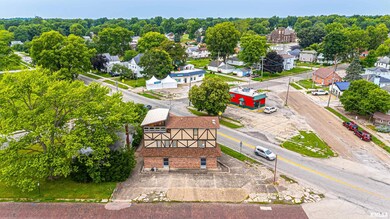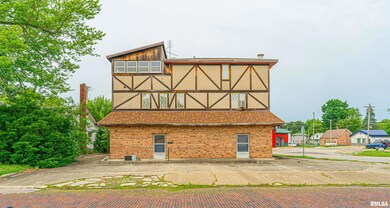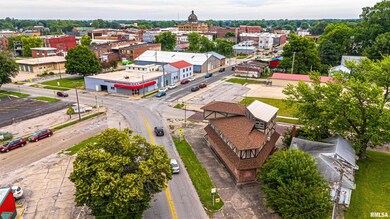311 S Logan St Lincoln, IL 62656
Estimated payment $1,932/month
Highlights
- Corner Lot
- Enclosed Patio or Porch
- Wood Burning Fireplace
- Central Elementary School Rated A-
- Baseboard Heating
- 3-minute walk to Railsplitter State Park
About This Home
This iconic 3+ story brick/stucco commercially zoned property was a total labor of love by the current owners -- constructed by and for the Brackney Family, this fascinating property is the perfect blend of commercial combined with residential in a highly traveled location right at the curve of Fifth Street and Logan Street! Main floor has housed a plethora of things in the past and offers the perfect commercial set up complete with a walk-in cooler with an adjacent walk-in freezer as well as a half bath. Concrete walls to boot! The large basement offers ample storage/work space. Second floor presents brilliantly with an open living/dining/kitchen concept, three bedrooms, and two full baths. The living area offers an angled woodburning fireplace -- equipped kitchen features a breakfast bar -- primary suite is home to a full adjacent private bath. The other two bedrooms are situated off of a separate hallway with an adjacent full hall bath. Travel up to the third floor and you will find a comfortable family room with adjacent laundry facilities, half bath, 15X25 sunroom which offers choice views of the downtown district situated just a short stroll away, and great attic storage space. Property also features ample exterior concrete parking, newer architectural roof (2024), electric baseboard heat, and all appliances to remain including washer and dryer. This unique one-of-a-kind property offers endless possibilities and could be spun many ways by its new owner(s) - CAPTIVATING!
Home Details
Home Type
- Single Family
Est. Annual Taxes
- $4,239
Year Built
- Built in 1970
Lot Details
- Corner Lot
- Level Lot
Parking
- Paved Parking
Home Design
- Brick Exterior Construction
- Poured Concrete
- Shingle Roof
- Metal Roof
- Cement Siding
- Concrete Perimeter Foundation
- Stucco
Interior Spaces
- 3,309 Sq Ft Home
- Wood Burning Fireplace
- Blinds
- Living Room with Fireplace
- Partial Basement
- Storage In Attic
Kitchen
- Range
- Microwave
Bedrooms and Bathrooms
- 3 Bedrooms
Laundry
- Dryer
- Washer
Outdoor Features
- Enclosed Patio or Porch
Schools
- Lincoln High School
Utilities
- Window Unit Heating System
- Baseboard Heating
Listing and Financial Details
- Assessor Parcel Number 08-220-145-00
Map
Home Values in the Area
Average Home Value in this Area
Tax History
| Year | Tax Paid | Tax Assessment Tax Assessment Total Assessment is a certain percentage of the fair market value that is determined by local assessors to be the total taxable value of land and additions on the property. | Land | Improvement |
|---|---|---|---|---|
| 2024 | $4,239 | $46,240 | $4,530 | $41,710 |
| 2023 | $4,048 | $42,810 | $4,190 | $38,620 |
| 2022 | $3,948 | $40,010 | $3,920 | $36,090 |
| 2021 | $1,577 | $38,410 | $3,760 | $34,650 |
| 2020 | $1,580 | $37,840 | $3,700 | $34,140 |
| 2019 | $2,658 | $37,840 | $3,700 | $34,140 |
| 2018 | $1,597 | $37,100 | $3,630 | $33,470 |
| 2017 | $1,588 | $37,100 | $3,630 | $33,470 |
| 2016 | $1,548 | $37,070 | $3,630 | $33,440 |
| 2015 | $1,713 | $35,820 | $3,500 | $32,320 |
| 2014 | $1,713 | $35,820 | $3,500 | $32,320 |
| 2013 | $1,713 | $34,000 | $3,320 | $30,680 |
| 2012 | $1,713 | $34,610 | $3,380 | $31,230 |
Property History
| Date | Event | Price | List to Sale | Price per Sq Ft |
|---|---|---|---|---|
| 10/01/2025 10/01/25 | Price Changed | $299,000 | -14.3% | $90 / Sq Ft |
| 06/19/2025 06/19/25 | For Sale | $349,000 | -- | $105 / Sq Ft |
Source: RMLS Alliance
MLS Number: CA1037341
APN: 08-220-145-00
- 1026 N Jefferson St
- 1026 N Jefferson St
- 1103 N State St
- 1455 Castle Manor Dr
- 313 N Washington St
- 14044 Strawn Rd
- 235 W Lester St
- 237 W Lester St
- 106 S 4th St
- 207 Stringtown Rd
- 301 N Minier Ave Unit 1
- 154 Friendly St Unit BV154
- 3413 Bissell Rd Unit BV9
- 306 Wigwam St
- 1236 N Oaklane Rd
- 3101 Twin Lakes Dr Unit 8
- 3319 Ridgewood Ave
- 3617 N Grand Ave E Unit 163
- 3617 N Grand Ave E Unit 76
- 3617 N Grand Ave E Unit 12
