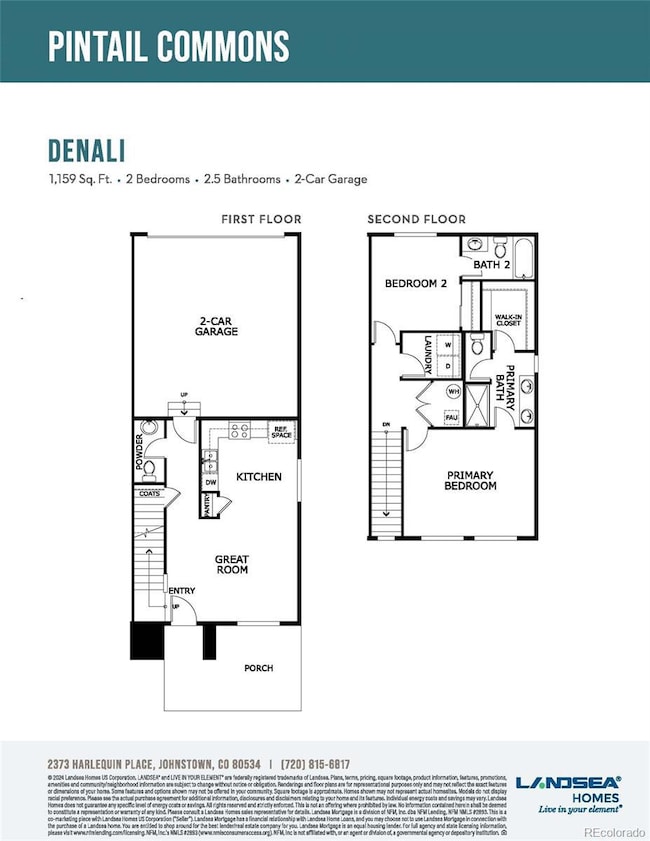
311 Shoveler Way Johnstown, CO 80534
Estimated payment $2,728/month
Highlights
- New Construction
- Great Room
- Eat-In Kitchen
- Open Floorplan
- 2 Car Attached Garage
- Double Pane Windows
About This Home
This home is eligible for a below-market fixed interest rate through Landsea Homes' preferred lender, available for a limited time. Terms and conditions apply, contact the onsite sales associate for more information! Welcome to this beautiful 2-bedroom paired home in the brand-new community of Pintail Commons! Ideally located directly across from the community park, this home offers a serene setting with easy access to green spaces and outdoor recreation.
The large front porch is perfect for enjoying the fresh air or chatting with neighbors. Inside, you'll find a spacious open-concept main floor with modern finishes throughout, creating a bright and inviting atmosphere. The kitchen, living, and dining areas seamlessly flow together, making it an ideal space for both everyday living and entertaining. The home also features energy-efficient elements, ensuring comfort while keeping utility costs low, and home automation features that allow you to control key aspects of your home with ease. The primary bedroom is a private retreat, featuring a luxurious ensuite bathroom with dual vanity sinks, a walk-in shower, and a large walk-in closet, providing plenty of storage space. Located just minutes from I-25 and the new Ledge Rock shopping center, you'll have quick access to shopping, dining, and entertainment, all while enjoying the peaceful and convenient setting of Pintail Commons. Don’t miss your chance to own this fantastic home!
Listing Agent
RE/MAX Professionals Brokerage Email: erica@denvercohomes.com,720-233-6481 License #40024757 Listed on: 02/07/2025

Co-Listing Agent
RE/MAX Professionals Brokerage Email: erica@denvercohomes.com,720-233-6481 License #40040781
Home Details
Home Type
- Single Family
Est. Annual Taxes
- $4,435
Year Built
- Built in 2025 | New Construction
HOA Fees
- $120 Monthly HOA Fees
Parking
- 2 Car Attached Garage
Home Design
- Frame Construction
- Composition Roof
Interior Spaces
- 1,159 Sq Ft Home
- 2-Story Property
- Open Floorplan
- Double Pane Windows
- Great Room
- Laundry Room
Kitchen
- Eat-In Kitchen
- Oven
- Range
- Microwave
- Dishwasher
- Disposal
Flooring
- Carpet
- Vinyl
Bedrooms and Bathrooms
- 2 Bedrooms
- Walk-In Closet
Home Security
- Carbon Monoxide Detectors
- Fire and Smoke Detector
Schools
- Elwell Elementary School
- Milliken Middle School
- Roosevelt High School
Utilities
- Central Air
- Heat Pump System
- Cable TV Available
Additional Features
- Patio
- 1,900 Sq Ft Lot
Listing and Financial Details
- Assessor Parcel Number R8978111
Community Details
Overview
- Association fees include ground maintenance, snow removal
- Pintail Commons HOA, Phone Number (970) 484-0101
- Built by Landsea Homes
- Pintail Commons At Johnstown Village Subdivision, Denali Floorplan
Recreation
- Park
Map
Home Values in the Area
Average Home Value in this Area
Tax History
| Year | Tax Paid | Tax Assessment Tax Assessment Total Assessment is a certain percentage of the fair market value that is determined by local assessors to be the total taxable value of land and additions on the property. | Land | Improvement |
|---|---|---|---|---|
| 2025 | $641 | $13,900 | $13,900 | -- |
| 2024 | $641 | $13,900 | $13,900 | -- |
| 2023 | $616 | $4,040 | $4,040 | $0 |
| 2022 | $100 | $600 | $600 | $0 |
Property History
| Date | Event | Price | Change | Sq Ft Price |
|---|---|---|---|---|
| 02/05/2025 02/05/25 | For Sale | $405,200 | -- | $350 / Sq Ft |
Similar Homes in Johnstown, CO
Source: REcolorado®
MLS Number: 7623162
APN: R8978111
- 292 Shoveler Way
- 299 Shoveler Way
- 287 Shoveler Way
- 305 Shoveler Way
- 275 Shoveler Way
- 286 Shoveler Way
- 284 Scaup Ln
- 302 Hummingbird Ln
- 312 Hummingbird Ln
- 332 Hummingbird Ln
- 342 Hummingbird Ln
- 217 Sparrow Dr
- 264 Alder Ave
- 193 Sparrow Dr
- 412 Hummingbird Ln
- 439 Bluebird Rd
- 296 Swallow Rd
- 245 Swallow Rd
- 254 Ptarmigan Ln
- 2494 Wren Dr
- 325 Hawthorne Ave
- 3658 Claycomb Ln
- 4155 Carson
- 229 Molinar St
- 427 Condor Way
- 2530 Bearberry Ln
- 3677 Pinonwood Ct
- 4590 Trade St
- 4430 Ronald Reagan Blvd
- 5070 Exposition Dr
- 5100 Ronald Reagan Blvd
- 2520 Brookstone Dr
- 5150 Ronald Reagan Blvd Unit 2223.1408049
- 5150 Ronald Reagan Blvd Unit 1316.1408053
- 5150 Ronald Reagan Blvd Unit 1112.1408052
- 5150 Ronald Reagan Blvd
- 2105 Hopper Ln
- 4386 Mountain Lion Dr
- 5275 Hahns Peak Dr
- 4264 McWhinney Blvd

