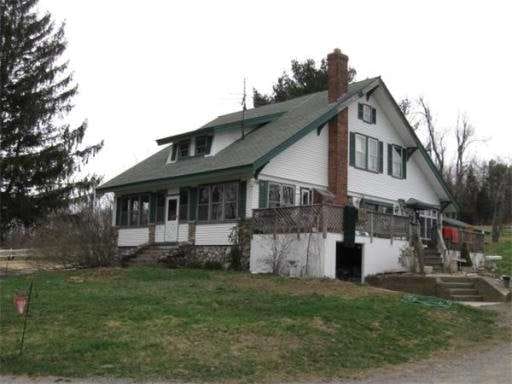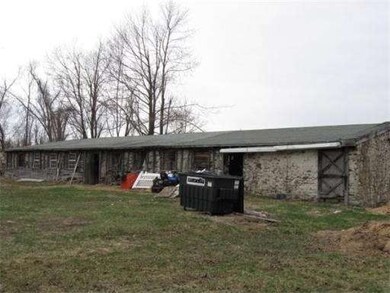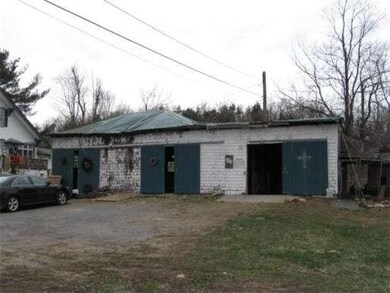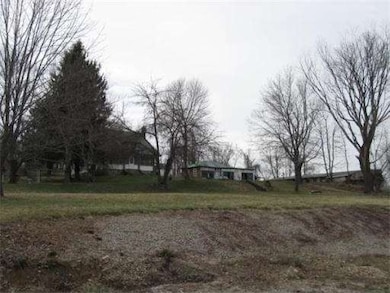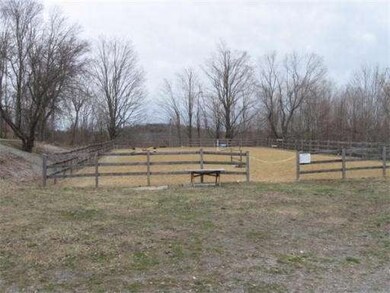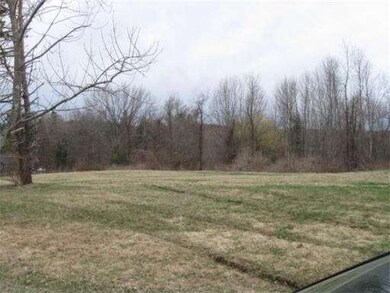
311 Stafford St Charlton, MA 01507
About This Home
As of October 2020Partially restored antique Farmhouse on 15+ acres with 60'x40' garage/stable, 100'x50' dairy barn, 6 acres of cutable hay and a 200'x80' sand based fenced riding ring. House sits 600' from the main road with spectacular views and privacy. Updates include recent kitchen, heating system and some electrical. House and outbuildings need much work as they have come under disrepair in recent years. View Saturday 11/5 between 11-2PM only. Please do not drive up to the house.
Home Details
Home Type
Single Family
Est. Annual Taxes
$7,788
Year Built
1924
Lot Details
0
Listing Details
- Lot Description: Wooded, Cleared, Gentle Slope, Level, Scenic View(s)
- Special Features: 12
- Property Sub Type: Detached
- Year Built: 1924
Interior Features
- Has Basement: Yes
- Fireplaces: 1
- Primary Bathroom: No
- Number of Rooms: 8
- Electric: Circuit Breakers
- Flooring: Tile, Hardwood
- Basement: Full, Interior Access, Sump Pump, Dirt Floor
Exterior Features
- Frontage: 600
- Construction: Frame
- Exterior: Aluminum
- Exterior Features: Enclosed Porch, Deck, Barn/Stable, Paddock, Deck - Wood
- Foundation: Fieldstone
Garage/Parking
- Parking: Off-Street, Unpaved Driveway
- Parking Spaces: 10
Utilities
- Heat Zones: 1
- Hot Water: Oil
- Water/Sewer: Private Water, Private Sewerage
Ownership History
Purchase Details
Home Financials for this Owner
Home Financials are based on the most recent Mortgage that was taken out on this home.Purchase Details
Home Financials for this Owner
Home Financials are based on the most recent Mortgage that was taken out on this home.Purchase Details
Home Financials for this Owner
Home Financials are based on the most recent Mortgage that was taken out on this home.Similar Homes in Charlton, MA
Home Values in the Area
Average Home Value in this Area
Purchase History
| Date | Type | Sale Price | Title Company |
|---|---|---|---|
| Quit Claim Deed | -- | None Available | |
| Quit Claim Deed | -- | None Available | |
| Quit Claim Deed | -- | -- | |
| Quit Claim Deed | -- | -- | |
| Deed | $352,500 | -- | |
| Deed | $352,500 | -- |
Mortgage History
| Date | Status | Loan Amount | Loan Type |
|---|---|---|---|
| Previous Owner | $560,000 | VA | |
| Previous Owner | $508,250 | New Conventional | |
| Previous Owner | $74,400 | Balloon | |
| Previous Owner | $276,000 | New Conventional | |
| Previous Owner | $74,400 | Balloon | |
| Previous Owner | $40,000 | No Value Available | |
| Previous Owner | $310,000 | No Value Available | |
| Previous Owner | $282,000 | Purchase Money Mortgage | |
| Previous Owner | $35,250 | No Value Available |
Property History
| Date | Event | Price | Change | Sq Ft Price |
|---|---|---|---|---|
| 10/29/2020 10/29/20 | Sold | $545,000 | -9.2% | $160 / Sq Ft |
| 07/30/2020 07/30/20 | Pending | -- | -- | -- |
| 07/20/2020 07/20/20 | Price Changed | $599,900 | -17.3% | $176 / Sq Ft |
| 07/14/2020 07/14/20 | Price Changed | $725,000 | -4.6% | $213 / Sq Ft |
| 05/14/2020 05/14/20 | For Sale | $760,000 | +384.1% | $224 / Sq Ft |
| 02/22/2012 02/22/12 | Sold | $157,000 | -21.5% | $58 / Sq Ft |
| 01/31/2012 01/31/12 | Pending | -- | -- | -- |
| 10/28/2011 10/28/11 | Price Changed | $199,900 | -16.7% | $74 / Sq Ft |
| 07/05/2011 07/05/11 | Price Changed | $239,900 | -11.1% | $88 / Sq Ft |
| 05/31/2011 05/31/11 | Price Changed | $269,900 | -27.0% | $99 / Sq Ft |
| 04/21/2011 04/21/11 | For Sale | $369,900 | -- | $136 / Sq Ft |
Tax History Compared to Growth
Tax History
| Year | Tax Paid | Tax Assessment Tax Assessment Total Assessment is a certain percentage of the fair market value that is determined by local assessors to be the total taxable value of land and additions on the property. | Land | Improvement |
|---|---|---|---|---|
| 2025 | $7,788 | $699,700 | $144,500 | $555,200 |
| 2024 | $6,915 | $609,800 | $138,500 | $471,300 |
| 2023 | $6,446 | $529,700 | $112,400 | $417,300 |
| 2022 | $6,341 | $477,100 | $105,800 | $371,300 |
| 2021 | $7,038 | $468,900 | $104,000 | $364,900 |
| 2020 | $6,413 | $429,230 | $64,330 | $364,900 |
| 2019 | $6,339 | $429,172 | $64,272 | $364,900 |
| 2018 | $5,801 | $429,688 | $64,388 | $365,300 |
| 2017 | $5,593 | $396,699 | $58,499 | $338,200 |
| 2016 | $5,449 | $395,399 | $58,499 | $336,900 |
| 2015 | $5,306 | $395,399 | $58,499 | $336,900 |
| 2014 | $5,048 | $398,699 | $65,799 | $332,900 |
Agents Affiliated with this Home
-
S
Seller's Agent in 2020
Sandra Johnson
Longvall Realty
-

Buyer's Agent in 2020
Brian O'Neill
Heritage & Main Real Estate Inc.
(508) 414-7246
2 in this area
68 Total Sales
-

Seller's Agent in 2012
Mark Consolmagno
Re/Max Vision
(800) 247-4200
1 in this area
100 Total Sales
-

Buyer's Agent in 2012
Thomas Davis
Rick McPhee Real Estate
(508) 340-9196
35 Total Sales
Map
Source: MLS Property Information Network (MLS PIN)
MLS Number: 71220180
APN: CHAR-000009-B000000-000005
- 14 Millward Rd
- 7 Hycrest Rd
- 8 Hycrest Rd
- 40 Carroll Hill Rd
- 44 Hycrest Rd
- Lot 3 Smith Rd
- Lot 4 Smith Rd
- Lot 1 Smith Rd
- Lot 5 Smith Rd
- 47 Northside Rd
- 42 Oxbow Rd
- 199 Center Depot Rd
- 8 New Spencer Rd
- 15 Priscilla Ln
- 0 N Sturbridge Rd Unit 73360138
- 13 Boucher Dr
- 26 Bay Path Rd
- 0 Hammond St
- 8 Northside Rd
- 5 Northside Rd
