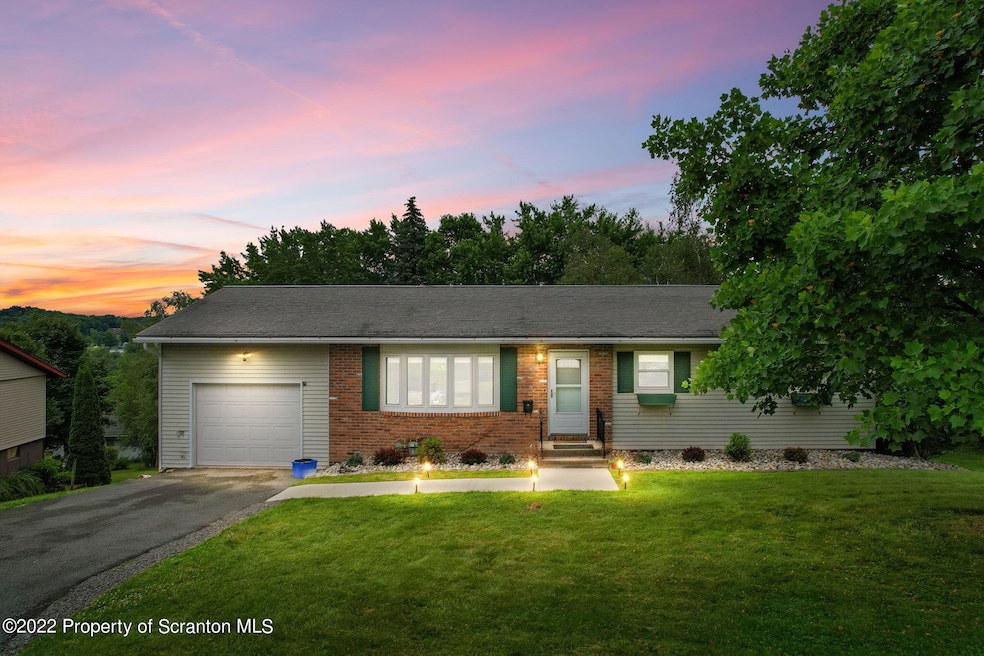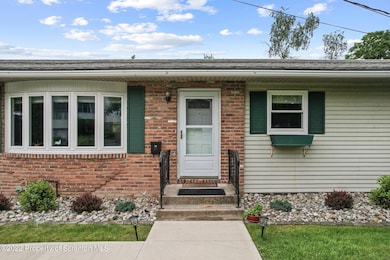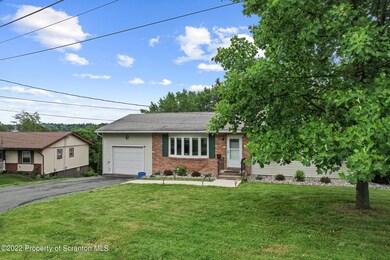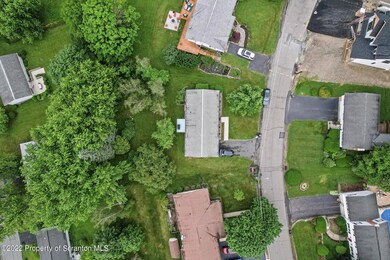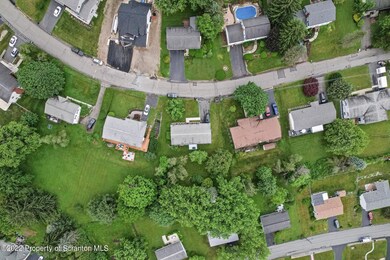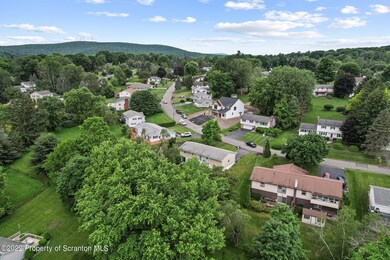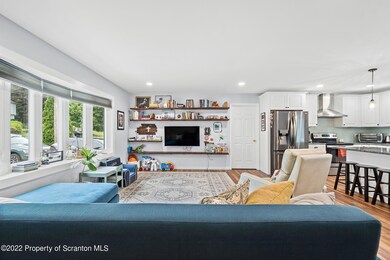
311 Tulip Cir Clarks Summit, PA 18411
Highlights
- Deck
- Kitchen Island
- Forced Air Heating and Cooling System
- Abington Heights High School Rated A-
- Outdoor Grill
- Baseboard Heating
About This Home
As of August 2022Welcome home to your newly remodeled Clarks Summit Ranch home in the Abington Heights School District! The natural light is abundant and the updates are stunning in this 3 bedroom 1.5 bath one story home. An open concept was created in the main living space with a new kitchen wearing granite counter tops and an island. Take in a view by walking right out onto the newly painted deck and the grill is even included with the kitchen appliances and washer and dryer. From all new windows and flooring throughout to the tiled shower, you can simply pack your things and move on in. The spacious lower level family room walks out to the yard and is where you'll find the half bathroom without needing to go upstairs. Come check it out today and fall in love with it for yourself!, Baths: 1 Bath Lev 1,1 Half Lev L, Beds: 2+ Bed 1st, SqFt Fin - Main: 1108.00, SqFt Fin - 3rd: 0.00, Tax Information: Available, Dining Area: Y, Modern Kitchen: Y, SqFt Fin - 2nd: 0.00
Last Agent to Sell the Property
Iron Valley Real Estate Greater Scranton License #RM424788 Listed on: 06/18/2022

Home Details
Home Type
- Single Family
Est. Annual Taxes
- $4,153
Year Built
- Built in 1974
Lot Details
- 0.32 Acre Lot
- Lot Dimensions are 90x126x116x148
- Irregular Lot
Parking
- 1 Car Garage
Home Design
- Brick Exterior Construction
- Fire Rated Drywall
- Wood Roof
- Composition Roof
- Aluminum Siding
- Radon Mitigation System
Interior Spaces
- 1-Story Property
- Window Screens
Kitchen
- Electric Oven
- Electric Range
- Dishwasher
- Kitchen Island
Flooring
- Linoleum
- Concrete
- Vinyl
Bedrooms and Bathrooms
- 3 Bedrooms
Laundry
- Dryer
- Washer
Basement
- Heated Basement
- Walk-Out Basement
- Basement Fills Entire Space Under The House
- Interior Basement Entry
- Block Basement Construction
- Crawl Space
Outdoor Features
- Deck
- Outdoor Grill
Utilities
- Forced Air Heating and Cooling System
- Heating System Uses Natural Gas
- Baseboard Heating
Listing and Financial Details
- Assessor Parcel Number 1001602000500
Ownership History
Purchase Details
Home Financials for this Owner
Home Financials are based on the most recent Mortgage that was taken out on this home.Purchase Details
Home Financials for this Owner
Home Financials are based on the most recent Mortgage that was taken out on this home.Purchase Details
Home Financials for this Owner
Home Financials are based on the most recent Mortgage that was taken out on this home.Purchase Details
Home Financials for this Owner
Home Financials are based on the most recent Mortgage that was taken out on this home.Purchase Details
Similar Homes in Clarks Summit, PA
Home Values in the Area
Average Home Value in this Area
Purchase History
| Date | Type | Sale Price | Title Company |
|---|---|---|---|
| Deed | $300,000 | -- | |
| Interfamily Deed Transfer | -- | Clear To Close Title | |
| Deed | $161,000 | Velocity Abstract Llc | |
| Deed | $151,500 | None Available | |
| Interfamily Deed Transfer | $36,293 | None Available |
Mortgage History
| Date | Status | Loan Amount | Loan Type |
|---|---|---|---|
| Previous Owner | $310,800 | Balloon | |
| Previous Owner | $158,500 | New Conventional | |
| Previous Owner | $161,000 | New Conventional | |
| Previous Owner | $131,500 | New Conventional |
Property History
| Date | Event | Price | Change | Sq Ft Price |
|---|---|---|---|---|
| 08/09/2022 08/09/22 | Sold | $300,000 | +7.5% | $190 / Sq Ft |
| 06/22/2022 06/22/22 | Pending | -- | -- | -- |
| 06/18/2022 06/18/22 | For Sale | $279,000 | +73.3% | $177 / Sq Ft |
| 04/29/2019 04/29/19 | Sold | $161,000 | -5.2% | $105 / Sq Ft |
| 03/25/2019 03/25/19 | Pending | -- | -- | -- |
| 03/12/2019 03/12/19 | For Sale | $169,900 | +12.1% | $111 / Sq Ft |
| 06/16/2017 06/16/17 | Sold | $151,500 | -8.2% | $105 / Sq Ft |
| 05/09/2017 05/09/17 | Pending | -- | -- | -- |
| 01/26/2017 01/26/17 | For Sale | $165,000 | -- | $115 / Sq Ft |
Tax History Compared to Growth
Tax History
| Year | Tax Paid | Tax Assessment Tax Assessment Total Assessment is a certain percentage of the fair market value that is determined by local assessors to be the total taxable value of land and additions on the property. | Land | Improvement |
|---|---|---|---|---|
| 2025 | $5,000 | $19,000 | $3,000 | $16,000 |
| 2024 | $4,232 | $19,000 | $3,000 | $16,000 |
| 2023 | $4,232 | $19,000 | $3,000 | $16,000 |
| 2022 | $4,110 | $19,000 | $3,000 | $16,000 |
| 2021 | $4,110 | $19,000 | $3,000 | $16,000 |
| 2020 | $4,072 | $19,000 | $3,000 | $16,000 |
| 2019 | $3,949 | $19,000 | $3,000 | $16,000 |
| 2018 | $3,916 | $19,000 | $3,000 | $16,000 |
| 2017 | $3,935 | $19,000 | $3,000 | $16,000 |
| 2016 | $2,283 | $19,000 | $3,000 | $16,000 |
| 2015 | -- | $19,000 | $3,000 | $16,000 |
| 2014 | -- | $19,000 | $3,000 | $16,000 |
Agents Affiliated with this Home
-
Jolen Brennan

Seller's Agent in 2022
Jolen Brennan
Iron Valley Real Estate Greater Scranton
(570) 335-6601
1 in this area
130 Total Sales
-
Brittany Puerner
B
Buyer's Agent in 2022
Brittany Puerner
EXP Realty LLC
(570) 396-2335
1 in this area
15 Total Sales
-
C
Seller's Agent in 2019
Charles Hibble, Broker
Weichert Realtors Hibble & Associates
-
Margaret Hennemuth
M
Seller's Agent in 2017
Margaret Hennemuth
CLASSIC PROPERTIES
(570) 499-2290
1 in this area
114 Total Sales
-
Maria Walsh
M
Buyer's Agent in 2017
Maria Walsh
Coldwell Banker Town & Country Properties
(570) 650-2211
8 Total Sales
Map
Source: Greater Scranton Board of REALTORS®
MLS Number: GSB222639
APN: 1001602000500
- 525 Knapp Rd
- 216 Maple Ave
- Lot 37 N Skyline Dr
- 8 Fairmont Cir
- 1200 Merion Cir
- 1410 Spyglass Ln
- 1005 Oakmont Rd
- 111 Upper Knapp Rd
- 516 W Grove St
- 113 Knapp Rd
- 413 Powell Ave
- 701 Powell Ave
- L122 Adams Ave
- 7 Glenridge Cir
- 510 Powell Ave
- 512 Powell Ave
- 600 Shady Lane Rd
- 303 Sunnyside Ave
- 420 Center St
- 5 Wooded Ln
