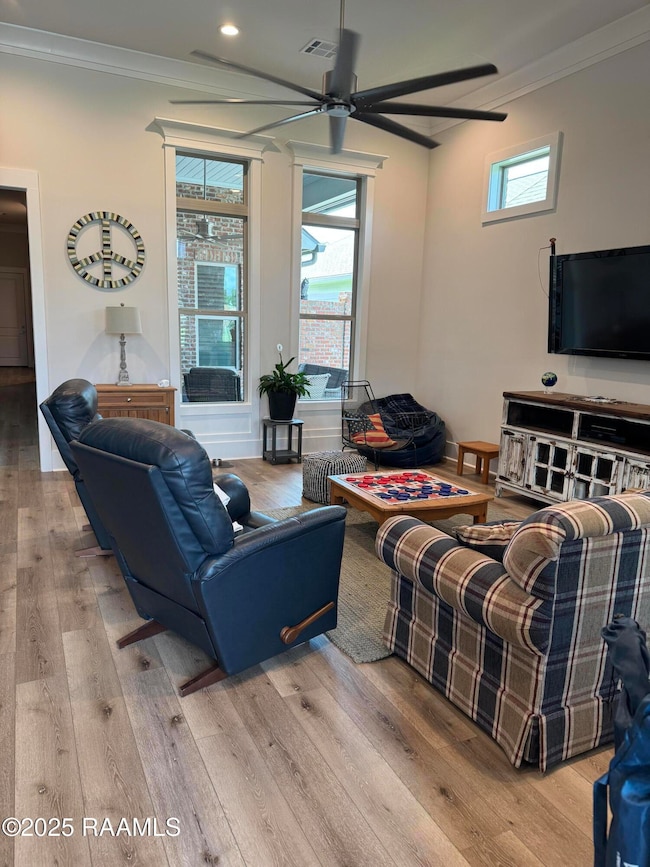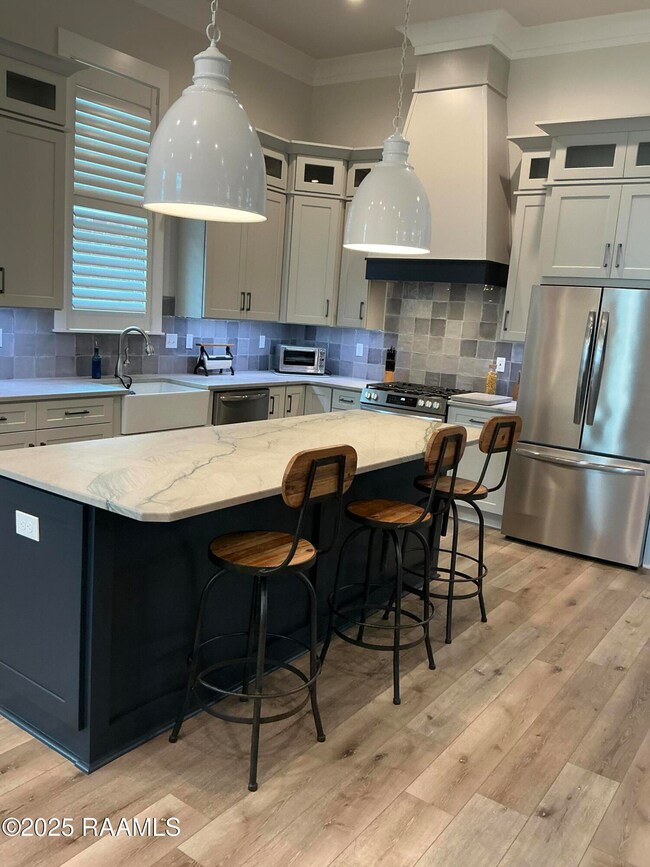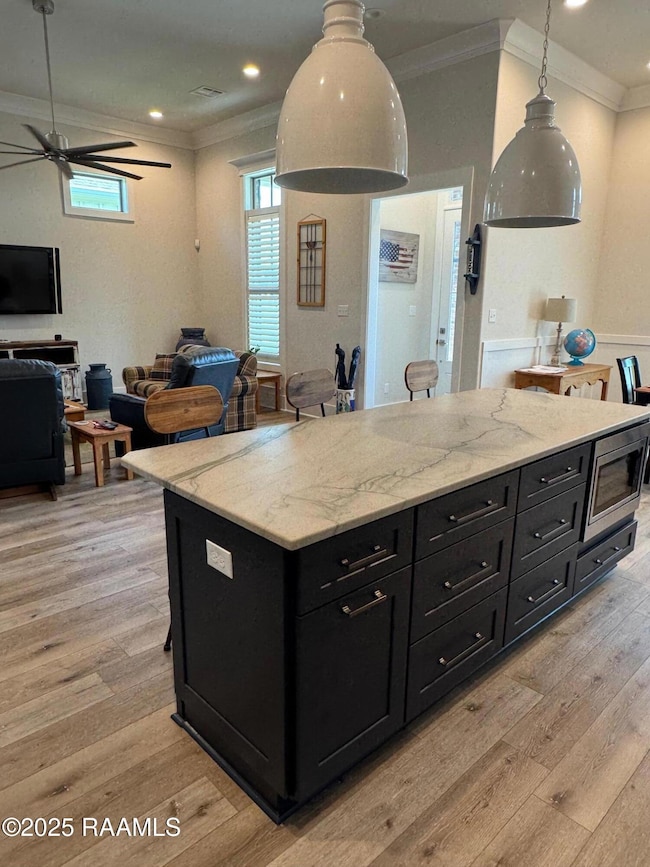Estimated payment $2,961/month
Highlights
- Water Views
- Home fronts a pond
- Traditional Architecture
- Fitness Center
- Freestanding Bathtub
- High Ceiling
About This Home
Beautifully maintained all brick 3 bedroom 2 bath home located in the new West Village Community. The only all brick home located on the pond. Built in 2023 this 1913 sq.ft. home is in pristine condition. It has a whole home Generac 24kw generator. Walk thru this home to discover 12' ceilings in kitchen, living area and hall. This home features an open floor plan with plantation shutters throughout. The kitchen will draw your attention to the custom backsplash, upgraded quartzite countertops and built-in stainless steel appliances. The oversized primary suite features a large bath with soaker tub, glass enclosed walk-in shower with seat and 2 separate shower heads, which walks into a large walk-in closet. The home also has a tankless water heater, sprinkler system, alarm system, and a 3 car garage with insulated walls, ceiling and doors. Enjoy your afternoon walking the sidewalks, sitting on a shaded front porch visiting with neighbors or on your private brick patio entertaining friends and family. The residents of this subdivision have access to a gym and resident pool. The home has been meticulously cared for with custom finishes and built with great quality. It is located minutes from top rated schools, shopping, medical centers and restaurants. All in one of Scott's most sought after communities. Call to schedule your private showing.
Home Details
Home Type
- Single Family
Year Built
- Built in 2023
Lot Details
- 4,356 Sq Ft Lot
- Lot Dimensions are 44 x 115
- Home fronts a pond
- Split Rail Fence
- Landscaped
HOA Fees
- $165 Monthly HOA Fees
Parking
- 3 Car Garage
- Rear-Facing Garage
Home Design
- Traditional Architecture
- Brick Exterior Construction
- Slab Foundation
- Frame Construction
- Composition Roof
Interior Spaces
- 1,913 Sq Ft Home
- 1-Story Property
- Built-In Features
- Built-In Desk
- Crown Molding
- High Ceiling
- Double Pane Windows
- Plantation Shutters
- Water Views
- Washer and Electric Dryer Hookup
Kitchen
- Stove
- Microwave
- Dishwasher
- Kitchen Island
- Quartz Countertops
- Disposal
Flooring
- Tile
- Vinyl Plank
Bedrooms and Bathrooms
- 3 Bedrooms
- Walk-In Closet
- 2 Full Bathrooms
- Double Vanity
- Freestanding Bathtub
- Multiple Shower Heads
- Separate Shower
Outdoor Features
- Covered Patio or Porch
- Exterior Lighting
Schools
- Westside Elementary School
- Scott Middle School
- Acadiana High School
Utilities
- Central Heating and Cooling System
- Power Generator
Listing and Financial Details
- Tax Lot R-124
Community Details
Overview
- Association fees include ground maintenance
- West Village Subdivision
Recreation
- Recreation Facilities
- Fitness Center
- Community Pool
Map
Home Values in the Area
Average Home Value in this Area
Tax History
| Year | Tax Paid | Tax Assessment Tax Assessment Total Assessment is a certain percentage of the fair market value that is determined by local assessors to be the total taxable value of land and additions on the property. | Land | Improvement |
|---|---|---|---|---|
| 2024 | $3,316 | $43,584 | $6,581 | $37,003 |
| 2023 | $3,316 | $3,290 | $3,290 | $0 |
| 2022 | $39 | $431 | $431 | $0 |
Property History
| Date | Event | Price | List to Sale | Price per Sq Ft |
|---|---|---|---|---|
| 07/03/2025 07/03/25 | Price Changed | $479,000 | -2.0% | $250 / Sq Ft |
| 06/02/2025 06/02/25 | For Sale | $489,000 | -- | $256 / Sq Ft |
Purchase History
| Date | Type | Sale Price | Title Company |
|---|---|---|---|
| Gift Deed | -- | None Listed On Document | |
| Gift Deed | -- | None Listed On Document | |
| Deed | $468,023 | None Listed On Document |
Source: REALTOR® Association of Acadiana
MLS Number: 2020024448
APN: 6173620
- 413 Bozeman Trail
- 411F Villager Ave
- 411 Bozeman Trail
- 302 Villager Ave
- 409 Bozeman Trail
- 312 Sandstone Ave
- 425 Bozeman Trail
- 205 Boxview St
- 411a Villager Ave
- 411e Villager Ave
- 411 Villager Ave Unit A
- 315 Sandstone Ave Unit 103
- 315 Sandstone Ave Unit 205
- 315 Sandstone Ave Unit 206
- 315 Sandstone Ave Unit 202
- 339 Bozeman Trail
- 337 Bozeman Trail
- 224 Trail Pointe Dr
- 222 Trail Pointe Dr
- 122 Oak Village Dr
- 1313 Apollo Rd
- 100 Cheyenne Dr
- 204 Mills St Unit Lot 62
- 204 Mills St Unit Lot 31
- 104 Blanche St Unit B
- 235 Alpine Dr
- 115 Breckenridge Loop
- 200 Lodge Dr Unit 506
- 114 Rue Argenteuil
- 118 Avondale Dr
- 90 N Luke St
- 409 Marseilles Dr
- 2700 Ambassador Caffery Pkwy
- 4620 W Congress St Unit 45
- 100 McDonald St
- 226 Oak Heights Dr
- 715 Marie Antoinette St
- 655 Marie Antoinette St
- 107 Saint Nicholas Dr
- 411 Dulles Dr







