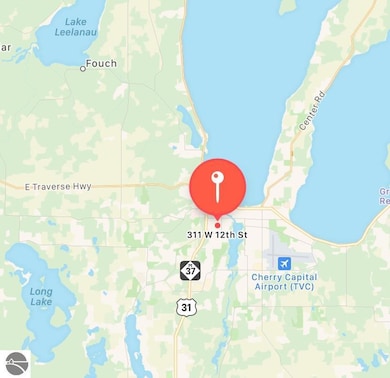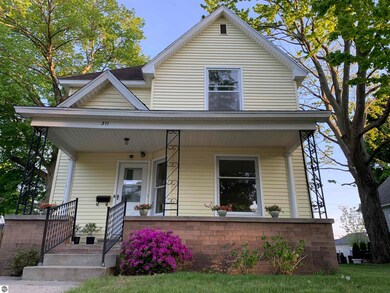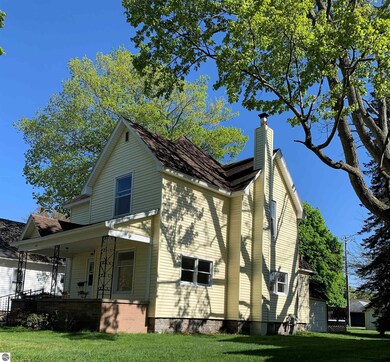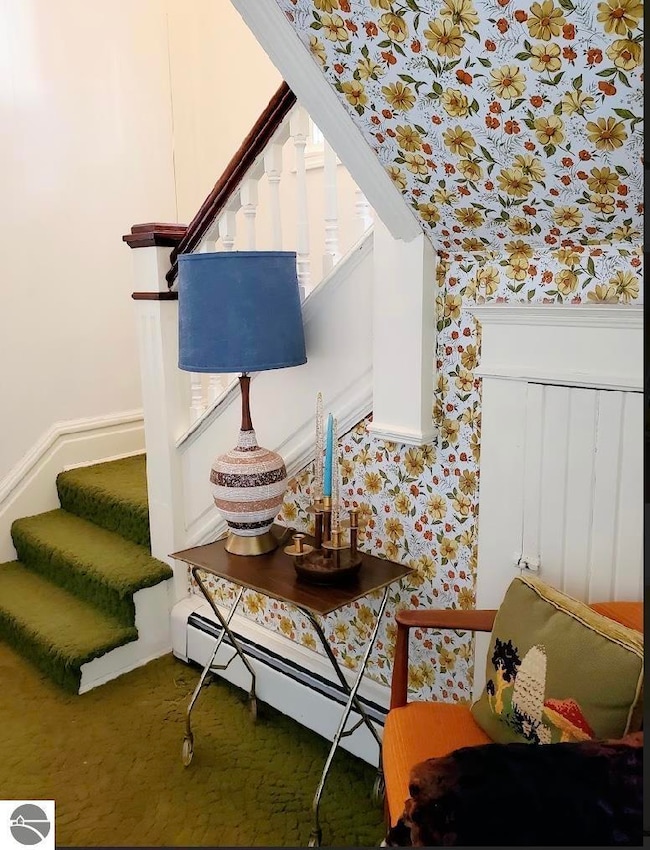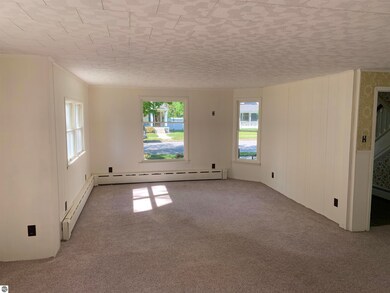
311 W 12th St Traverse City, MI 49684
Central NeighborhoodEstimated payment $3,456/month
Highlights
- Deck
- Covered Patio or Porch
- Paneling
- Victorian Architecture
- 2 Car Detached Garage
- Baseboard Heating
About This Home
IN-TOWN TC is 4 U coupled with all the charm of Northern Michigan water-front community living is this Traverse City destination Victorian style house and property featuring four bedrooms, one bath, main floor kitchen and laundry, comforting covered front porch, walk out back deck, large back yard, a two car detached garage and endless possibility to personalize into your dream idealistic setting, the time is now. Location boasts the accommodations of shopping, dining, entertaining, water sport activities and recreational parks, along with schools, historical culture and medical facilitates nearby. This is the chance to write your next life chapters, seize the opportunity to live, share and explore your best life now.
Home Details
Home Type
- Single Family
Est. Annual Taxes
- $11,152
Year Built
- Built in 1905
Lot Details
- 8,276 Sq Ft Lot
- Lot Dimensions are 50 x 165
- Level Lot
- The community has rules related to zoning restrictions
Home Design
- Victorian Architecture
- Block Foundation
- Frame Construction
- Asphalt Roof
- Stone Siding
- Vinyl Siding
Interior Spaces
- 1,714 Sq Ft Home
- 2-Story Property
- Paneling
- Michigan Basement
- Oven or Range
Bedrooms and Bathrooms
- 4 Bedrooms
- 1 Full Bathroom
Parking
- 2 Car Detached Garage
- Alley Access
Outdoor Features
- Deck
- Covered Patio or Porch
Utilities
- Baseboard Heating
- Natural Gas Water Heater
- Cable TV Available
- TV Antenna
Community Details
- Perry Hannah's 4Th Add Community
Map
Home Values in the Area
Average Home Value in this Area
Tax History
| Year | Tax Paid | Tax Assessment Tax Assessment Total Assessment is a certain percentage of the fair market value that is determined by local assessors to be the total taxable value of land and additions on the property. | Land | Improvement |
|---|---|---|---|---|
| 2025 | $11,152 | $215,500 | $0 | $0 |
| 2024 | $10,302 | $200,700 | $0 | $0 |
| 2023 | $9,784 | $164,000 | $0 | $0 |
| 2022 | $2,222 | $173,900 | $0 | $0 |
| 2021 | $2,177 | $164,000 | $0 | $0 |
| 2020 | $2,156 | $158,400 | $0 | $0 |
| 2019 | $2,149 | $147,000 | $0 | $0 |
| 2018 | $2,105 | $141,900 | $0 | $0 |
| 2017 | -- | $134,000 | $0 | $0 |
| 2016 | -- | $131,600 | $0 | $0 |
| 2014 | -- | $110,900 | $0 | $0 |
| 2012 | -- | $107,700 | $0 | $0 |
Property History
| Date | Event | Price | List to Sale | Price per Sq Ft |
|---|---|---|---|---|
| 08/08/2025 08/08/25 | Price Changed | $480,000 | -4.0% | $280 / Sq Ft |
| 05/20/2025 05/20/25 | For Sale | $500,000 | -- | $292 / Sq Ft |
Purchase History
| Date | Type | Sale Price | Title Company |
|---|---|---|---|
| Deed | $400,000 | -- | |
| Deed | -- | -- | |
| Deed | -- | -- |
About the Listing Agent
Jay's Other Listings
Source: Northern Great Lakes REALTORS® MLS
MLS Number: 1933969
APN: 51-830-020-00
- 417 W Twelfth St
- 302 W Tenth St
- 331 W Fourteenth St
- 111 W Fourteenth St
- 224 W Fifteenth St
- 303 W Ninth St
- 318 W Fifteenth St
- 822 Cass St
- 421 W Ninth St
- 221 W Fifteenth St
- 209 W Fifteenth St
- 530 S Union St
- 610 W Tenth St
- 1301 Cass St
- 115 E Eighth St Unit 16
- 203 W Seventh St
- 131 E Eighth St Unit 315
- 135 E Eighth St Unit 211
- 530 Georgetown Dr Unit 46
- 540 Georgetown Place Unit 25
- 982 Lake Ridge Dr
- 226 E Sixteenth St Unit D2
- 600 Bay Hill Dr
- 604 Sixth St
- 309 W Front St
- 232 E State St
- 520 Wellington St
- 815 Sixth St
- 544 E State St
- 1024 W Front St
- 812 Randolph St Unit Lower
- 3686 Matador W
- 1646 Maple Ridge Way
- 3860 N Long Lake Rd
- 3358 Rennie St
- 947 S Garfield Ave
- 1223 E Eighth St
- 2964 Emerald Bluffs
- 1310 Peninsula Ct
- 1243 Terrace Dr

