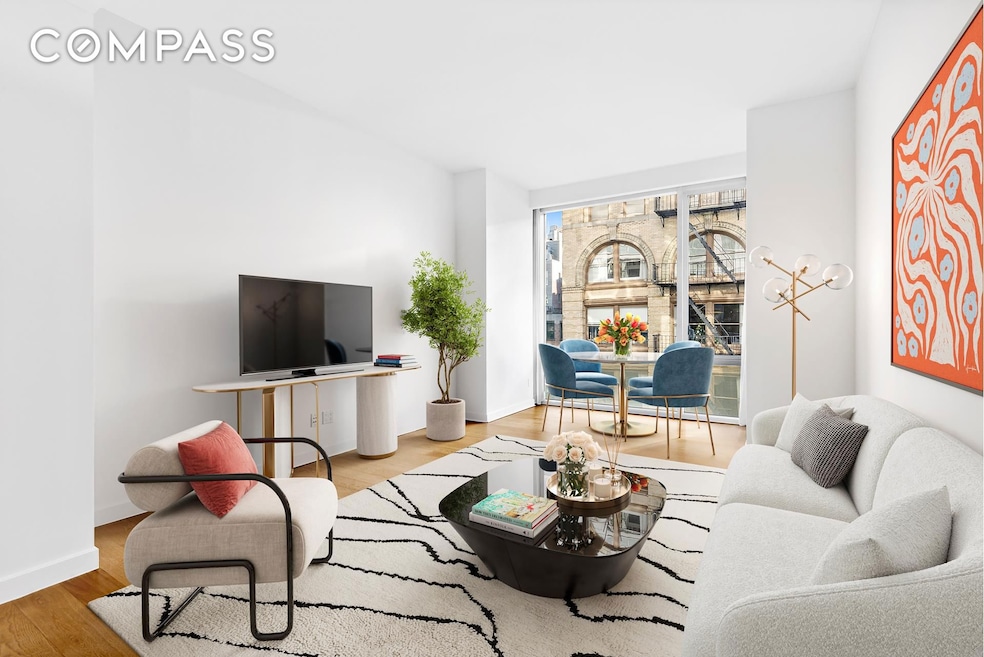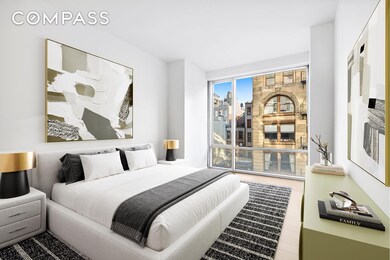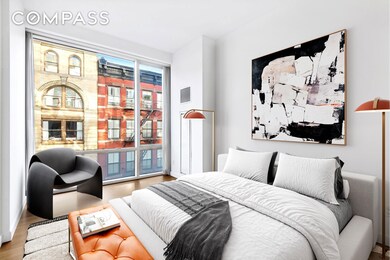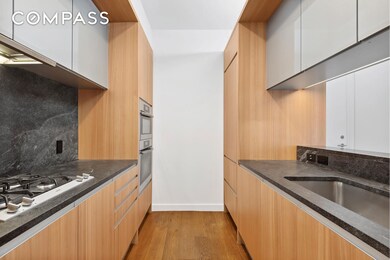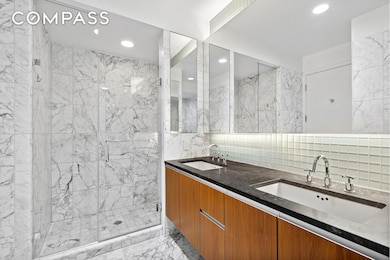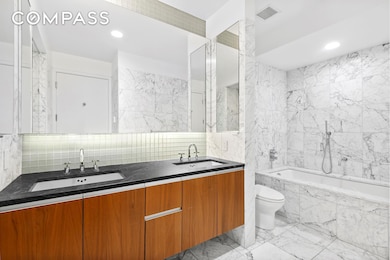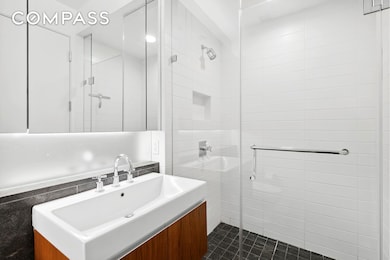SoHo Mews 311 W Broadway Unit 5G Floor 5 New York, NY 10013
SoHo NeighborhoodEstimated payment $17,649/month
Highlights
- City View
- 3-minute walk to Canal Street (A,C,E Line)
- High Ceiling
- P.S. 3 Charrette School Rated A
- Wood Flooring
- 3-minute walk to Duarte Square
About This Home
Nestled in Soho's iconic Cast Iron District, this expansive home in the Soho Mews Condominium boasts ceilings soaring over 10 feet, bathed in the warm glow of South-Eastern light, and offers serene views above tranquil Wooster Street. The kitchen is adorned with a breakfast bar, sleek Valcucine elm cabinets, Jet Mist granite surfaces, and top-tier appliances from Sub-Zero, Miele, and Gaggenau. The luxurious primary bedroom suite, spacious enough for a king-size bed, sitting area, and a home work space, includes a walk-in closet with custom shelving. Its opulent en-suite bathroom features a Statuary marble floor with radiant heating, a Kohler 6-foot bathtub, a frameless glass shower, elegant Lefroy Brooks fixtures, and a Valcucine dual-sink vanity topped with Jet Mist granite, alongside bespoke medicine cabinets. The sizeable second bedroom, complete with ample closet space, is complemented by an adjacent bathroom featuring Jet Mist granite and Lefroy Brooks appointments. Rich, Mafi Volcano Oak six-inch wide-plank flooring adds to the home's welcoming and warm ambiance. For added convenience, an in-unit washer and dryer are included. Both bedrooms have automated full floor-to-ceiling blackout shades. The Soho Mews Condominium, designed by Gwathmey Siegel Architects, spans two nine-story buildings housing 68 units, with entrances on both West Broadway and Wooster Street united by a private garden oasis crafted by designer Peter Walker. Recognized as one of downtown's premier luxury buildings, Soho Mews offers a host of amenities including a 24-hour doorman, a resident manager, a light-filled fitness center, a 4,000 square foot private garden, and an independent parking garage with direct access to the building. Taxes shown are net of co-op / condo abatement for owner occupancy. Nominal tax rate is $2,219.41. 311 West Broadway Apt 5G New York New York 10013.
Property Details
Home Type
- Condominium
Est. Annual Taxes
- $21,972
Year Built
- Built in 2007
Lot Details
- East Facing Home
HOA Fees
- $2,115 Monthly HOA Fees
Parking
- Garage
Home Design
- Entry on the 5th floor
Interior Spaces
- 1,225 Sq Ft Home
- High Ceiling
- Wood Flooring
- City Views
Kitchen
- Breakfast Bar
- Dishwasher
Bedrooms and Bathrooms
- 2 Bedrooms
- 2 Full Bathrooms
Laundry
- Laundry in unit
- Dryer
- Washer
Utilities
- Central Air
- No Heating
Listing and Financial Details
- Legal Lot and Block 1223 / 00228
Community Details
Overview
- 68 Units
- Soho Subdivision
- 9-Story Property
Amenities
- Elevator
Map
About SoHo Mews
Home Values in the Area
Average Home Value in this Area
Tax History
| Year | Tax Paid | Tax Assessment Tax Assessment Total Assessment is a certain percentage of the fair market value that is determined by local assessors to be the total taxable value of land and additions on the property. | Land | Improvement |
|---|---|---|---|---|
| 2025 | $26,597 | $213,063 | $26,425 | $186,638 |
| 2024 | $26,597 | $212,742 | $26,425 | $186,317 |
| 2023 | $26,278 | $214,220 | $26,425 | $187,795 |
| 2022 | $25,403 | $207,628 | $26,425 | $181,203 |
| 2021 | $24,898 | $202,967 | $26,425 | $176,542 |
| 2020 | $25,704 | $220,638 | $26,425 | $194,213 |
| 2019 | $20,222 | $225,179 | $26,425 | $198,754 |
| 2018 | $19,228 | $217,310 | $26,425 | $190,885 |
| 2017 | $14,165 | $214,524 | $26,426 | $188,098 |
| 2016 | $13,570 | $196,591 | $26,425 | $170,166 |
| 2015 | $3,696 | $177,321 | $26,426 | $150,895 |
| 2014 | $3,696 | $155,750 | $26,425 | $129,325 |
Property History
| Date | Event | Price | List to Sale | Price per Sq Ft |
|---|---|---|---|---|
| 10/02/2025 10/02/25 | Pending | -- | -- | -- |
| 09/03/2025 09/03/25 | For Sale | $2,600,000 | 0.0% | $2,122 / Sq Ft |
| 03/13/2024 03/13/24 | Rented | $12,500 | 0.0% | -- |
| 02/28/2024 02/28/24 | Under Contract | -- | -- | -- |
| 01/30/2024 01/30/24 | Price Changed | $12,500 | -7.4% | $10 / Sq Ft |
| 01/05/2024 01/05/24 | For Rent | $13,500 | -- | -- |
Purchase History
| Date | Type | Sale Price | Title Company |
|---|---|---|---|
| Deed | $2,400,000 | -- | |
| Deed | -- | -- | |
| Deed | $2,400,000 | -- |
Mortgage History
| Date | Status | Loan Amount | Loan Type |
|---|---|---|---|
| Open | $1,800,000 | Purchase Money Mortgage | |
| Previous Owner | $1,440,000 | Purchase Money Mortgage |
Source: Real Estate Board of New York (REBNY)
MLS Number: RLS20045143
APN: 0228-1223
- 325 W Broadway Unit 4B
- 325 W Broadway Unit 7B
- 27 Wooster St Unit PH
- 27 Wooster St Unit 4A
- 311 W Broadway Unit 2A
- 311 W Broadway Unit 3G
- 311 W Broadway Unit 5I
- 64 Grand St Unit 5
- 22 Wooster St Unit PHN
- 75 Grand St Unit 4W
- 14-16 Wooster St Unit 2
- 74 Grand St Unit 5
- 347 W Broadway Unit PH
- 350 W Broadway Unit PH
- 350 W Broadway Unit 5
- 350 W Broadway Unit 7
- 391 Canal St
- 31 Greene St Unit 1
- 41 Greene St Unit 5
- 362 W Broadway Unit 2
