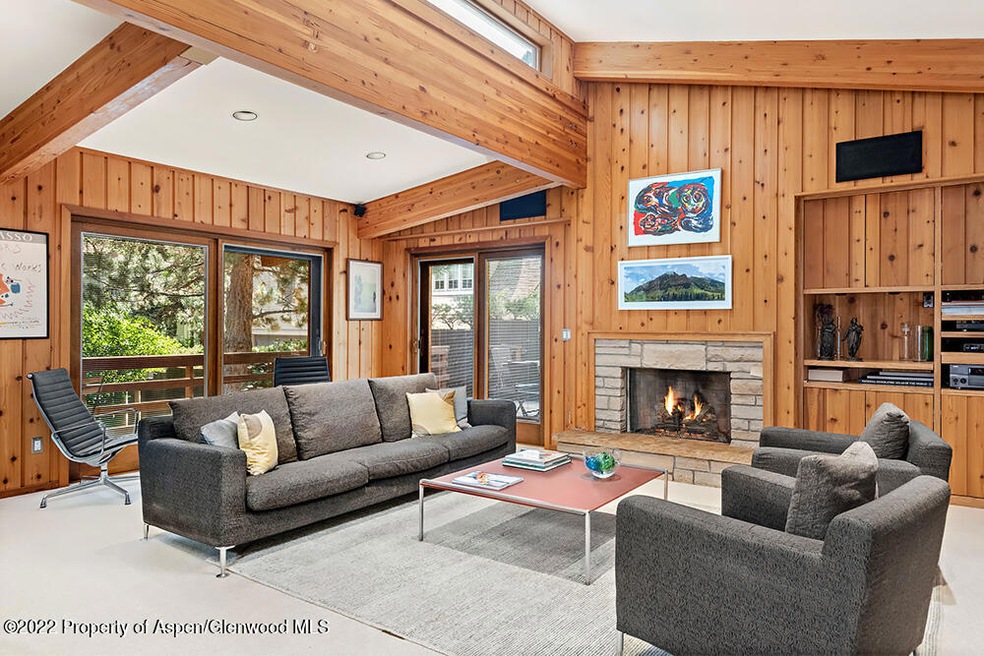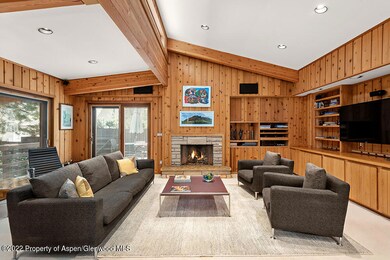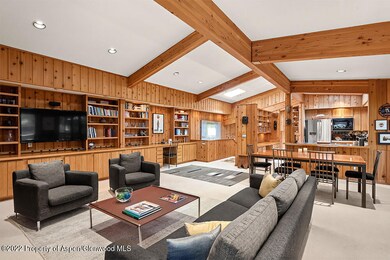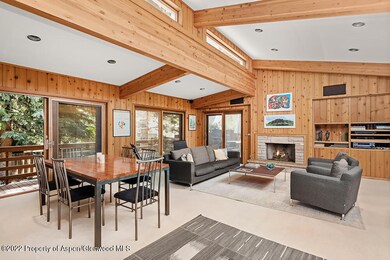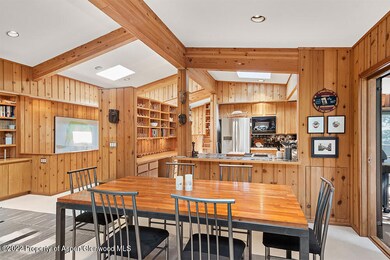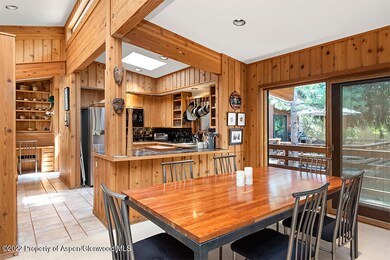Highlights
- Concierge
- Fenced Yard
- Landscaped with Trees
- Aspen Middle School Rated A-
- Patio
- Dining Room
About This Home
A modernist take on a mountain ski chalet designed by the principles of the Bauhaus architectural era, this residence is the perfect year-round rental for the outdoors, art, and entertainment enthusiast. Located in the coveted West End neighborhood, and a stone's throw from the Aspen Institute, Music Tent, Triangle Park, downtown Aspen, this home offers easy access to all four ski mountains and has everything one needs out the front door. The three bedroom, three bath cedar-clad house exemplifies the fundamentals of the Bauhaus movement--simplicity, openness and efficiency. An open living concept features a kitchen with scullery, and dining area with seating up to six. Spacious and bright living area features gas fireplace, an abundance of cabinets, built-in shelves, and smart TV. Slidingglass doors open to an overly spacious wrap-around patio with dining tables, and a beautifully landscaped shared yard with mountain views. The lower level encompass sliding doors in two of the bedrooms out to the patio, ensuite bath in principal bedroom, and a third bedroom equipped as a 'work from home' office. glass doors open to an overly spacious wrap-around patio with dining tables, and a beautifully landscaped shared yard with mountain views. The lower level encompass sliding doors in two of the bedrooms out to the patio, ensuite bath in principal bedroom, and a third bedroom equipped as a "work from home" office.
Listing Agent
Douglas Elliman Real Estate-Durant Brokerage Phone: (970) 925-8810 License #FA100073765 Listed on: 07/06/2024

Co-Listing Agent
Douglas Elliman Real Estate-Durant Brokerage Phone: (970) 925-8810 License #FA.100081110
Townhouse Details
Home Type
- Townhome
Est. Annual Taxes
- $8,131
Year Built
- Built in 1963
Lot Details
- North Facing Home
- Fenced Yard
- Sprinkler System
- Landscaped with Trees
- Property is in good condition
Home Design
- Duplex
- Shake Roof
Interior Spaces
- 1,928 Sq Ft Home
- Gas Fireplace
- Family Room
- Dining Room
Bedrooms and Bathrooms
- 3 Bedrooms
- 3 Full Bathrooms
Laundry
- Dryer
- Washer
Parking
- 1 Parking Space
- Carport
Outdoor Features
- Patio
Utilities
- No Cooling
- Heating System Uses Natural Gas
- Baseboard Heating
- Hot Water Heating System
- Wi-Fi Available
- Cable TV Available
Listing and Financial Details
- Residential Lease
- Property Available on 7/1/25
- Tenant pays for all utilities
Community Details
Overview
- Townsite Of Aspen Subdivision
Amenities
- Concierge
- Laundry Facilities
Pet Policy
- Pets allowed on a case-by-case basis
Map
Source: Aspen Glenwood MLS
MLS Number: 176139
APN: R021010
- 411 Pearl Ct
- 947 TBD W Smuggler St
- 229 W Hallam St
- 612 W Francis St
- 614 W North St
- 622 W Smuggler St
- 502 N 6th St
- 715 W Smuggler St
- 734 W Smuggler St Unit A
- 725 W Smuggler St
- 721 W North St
- 220 W Main St Unit 210/ P1/ B6
- 115 W Bleeker St
- 716 & 718 W Hallam St
- 605 W Bleeker St
- 109 W Bleeker St
- 503 W Main St Unit B202
- 122 W Main St
- 103 W Bleeker St
- 504 N 8th St
- 309 W North St Unit B
- 406 W Smuggler St
- 425 W North St
- 437 W Smuggler St
- 503 N 4th St
- 710 N 3rd St Unit A
- 411 W Francis St
- 500 W Francis St Unit 1
- 500 W Francis St Unit Carriage House
- 500 W Francis St Unit Main House
- 517 W North St
- 800 Roaring Fork Rd
- 506 W Hallam St
- 533 W Francis St
- 330 W Bleeker St Unit 2
- 207 N 2nd St
- 324 W Bleeker St
- 602 W Hallam St
- 610 W Hallam St
- 401 W Bleeker St
