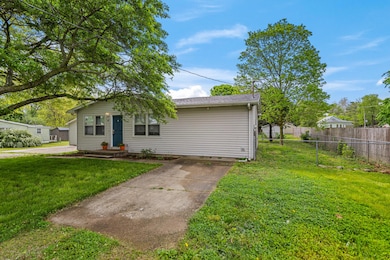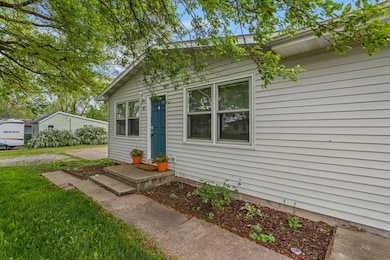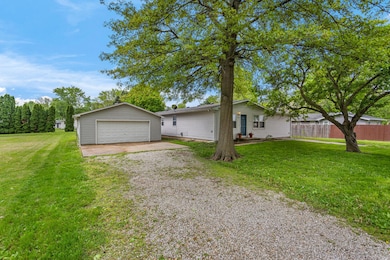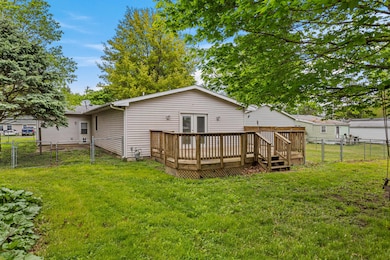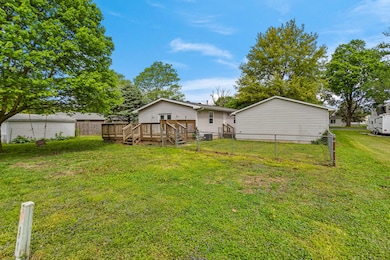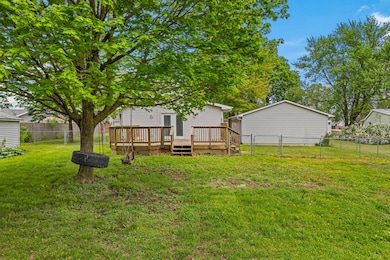
311 W Reynolds St Tolono, IL 61880
Highlights
- Deck
- Living Room
- 1-Story Property
- Patio
- Laundry Room
- 2-minute walk to Tolono Park District
About This Home
As of August 2025Spacious 4-Bedroom Home in highly-regarded Unit 7 School District Welcome to this beautifully maintained 4-bedroom, 3-full-bath home offering over 1,900 square feet of comfortable living space. Located in the highly desirable Unit 7 School District, this home blends modern upgrades with practical features for everyday living. Step inside to find a spacious layout enhanced by waterproof luxury vinyl plank flooring and high-end appliances, all part of substantial updates made over the past six years-including a newer roof. The main living areas are bright and welcoming, perfect for both relaxing and entertaining. The large and versatile En Suite features an incredible jetted tub. Outside, enjoy your morning coffee or evening gatherings on the deck or patio, both overlooking approximately 1/3 of an acre and a partially fenced backyard ideal for pets, play, or gardening. A separate two-car garage and a large exterior shed provide ample storage for tools, toys, and weekend projects. Don't miss this move-in ready gem with a perfect balance of space, style, and location!
Last Agent to Sell the Property
RE/MAX REALTY ASSOCIATES-CHA License #475119265 Listed on: 05/24/2025

Home Details
Home Type
- Single Family
Est. Annual Taxes
- $3,014
Year Built
- Built in 1982 | Remodeled in 2021
Lot Details
- Lot Dimensions are 100 x 141.25
Parking
- 2 Car Garage
- Parking Included in Price
Interior Spaces
- 1,905 Sq Ft Home
- 1-Story Property
- Family Room
- Living Room
- Combination Kitchen and Dining Room
- Vinyl Flooring
Kitchen
- Range
- Microwave
- High End Refrigerator
- Dishwasher
Bedrooms and Bathrooms
- 4 Bedrooms
- 4 Potential Bedrooms
- 3 Full Bathrooms
Laundry
- Laundry Room
- Dryer
- Washer
Outdoor Features
- Deck
- Patio
Schools
- Unity East Elementary School
- Unity Junior High School
- Unity High School
Utilities
- Forced Air Heating and Cooling System
- Heating System Uses Natural Gas
Listing and Financial Details
- Homeowner Tax Exemptions
Ownership History
Purchase Details
Home Financials for this Owner
Home Financials are based on the most recent Mortgage that was taken out on this home.Purchase Details
Home Financials for this Owner
Home Financials are based on the most recent Mortgage that was taken out on this home.Purchase Details
Purchase Details
Similar Homes in Tolono, IL
Home Values in the Area
Average Home Value in this Area
Purchase History
| Date | Type | Sale Price | Title Company |
|---|---|---|---|
| Warranty Deed | $247,000 | None Listed On Document | |
| Warranty Deed | $153,000 | Attorney | |
| Interfamily Deed Transfer | -- | None Available | |
| Interfamily Deed Transfer | -- | None Available |
Mortgage History
| Date | Status | Loan Amount | Loan Type |
|---|---|---|---|
| Open | $242,526 | FHA | |
| Previous Owner | $134,400 | Stand Alone Second | |
| Previous Owner | $96,500 | New Conventional | |
| Previous Owner | $102,000 | New Conventional | |
| Previous Owner | $21,000 | Unknown | |
| Previous Owner | $73,000 | Fannie Mae Freddie Mac |
Property History
| Date | Event | Price | Change | Sq Ft Price |
|---|---|---|---|---|
| 08/01/2025 08/01/25 | Sold | $247,000 | -6.8% | $130 / Sq Ft |
| 06/28/2025 06/28/25 | Pending | -- | -- | -- |
| 06/22/2025 06/22/25 | Price Changed | $265,000 | -5.3% | $139 / Sq Ft |
| 06/06/2025 06/06/25 | Price Changed | $279,900 | -1.8% | $147 / Sq Ft |
| 05/24/2025 05/24/25 | For Sale | $285,000 | +86.3% | $150 / Sq Ft |
| 02/26/2020 02/26/20 | Sold | $153,000 | +7.4% | $82 / Sq Ft |
| 01/19/2020 01/19/20 | Pending | -- | -- | -- |
| 01/13/2020 01/13/20 | Price Changed | $142,500 | -1.7% | $76 / Sq Ft |
| 12/19/2019 12/19/19 | Price Changed | $145,000 | -3.3% | $77 / Sq Ft |
| 12/02/2019 12/02/19 | Price Changed | $149,900 | -3.2% | $80 / Sq Ft |
| 11/11/2019 11/11/19 | Price Changed | $154,900 | -3.1% | $83 / Sq Ft |
| 11/03/2019 11/03/19 | For Sale | $159,900 | -- | $85 / Sq Ft |
Tax History Compared to Growth
Tax History
| Year | Tax Paid | Tax Assessment Tax Assessment Total Assessment is a certain percentage of the fair market value that is determined by local assessors to be the total taxable value of land and additions on the property. | Land | Improvement |
|---|---|---|---|---|
| 2024 | $2,827 | $54,080 | $9,130 | $44,950 |
| 2023 | $2,827 | $50,220 | $8,480 | $41,740 |
| 2022 | $2,658 | $46,670 | $7,880 | $38,790 |
| 2021 | $2,521 | $44,280 | $7,480 | $36,800 |
| 2020 | $2,485 | $43,280 | $7,310 | $35,970 |
| 2019 | $2,649 | $42,680 | $7,210 | $35,470 |
| 2018 | $2,618 | $42,680 | $7,210 | $35,470 |
| 2017 | $2,620 | $40,840 | $6,900 | $33,940 |
| 2016 | $2,532 | $39,050 | $6,600 | $32,450 |
| 2015 | $2,480 | $37,650 | $6,360 | $31,290 |
| 2014 | $2,527 | $38,260 | $6,460 | $31,800 |
| 2013 | $2,470 | $38,260 | $6,460 | $31,800 |
Agents Affiliated with this Home
-
Brandon Moore

Seller's Agent in 2025
Brandon Moore
RE/MAX
(217) 841-7048
7 in this area
85 Total Sales
-
Erin Rosenthal

Buyer's Agent in 2025
Erin Rosenthal
KELLER WILLIAMS-TREC
(217) 836-1598
1 in this area
34 Total Sales
-
Ashley Miller

Seller's Agent in 2020
Ashley Miller
Pathway Realty, PLLC
(217) 552-7921
1 in this area
107 Total Sales
Map
Source: Midwest Real Estate Data (MRED)
MLS Number: 12374617
APN: 29-26-26-328-010
- 302 W Linden St
- 203 S Whitehead St
- 309 Deerpath St
- 316 Deerpath Dr
- 204 Campbell St
- 710 E Larmon St
- 1102 County Road 600 N
- 97 Shiloh Dr
- 1402 Winterberry Rd
- 202 Westboro Rd
- 709 Lake Falls Blvd
- 313 Sutton St
- 302 Sutton St
- 407 Sutton St
- 207 S Center St
- 409 London Way
- 112 W North Front St
- 316 London Way
- 315 Newhaven Ln
- 13 Golfview

