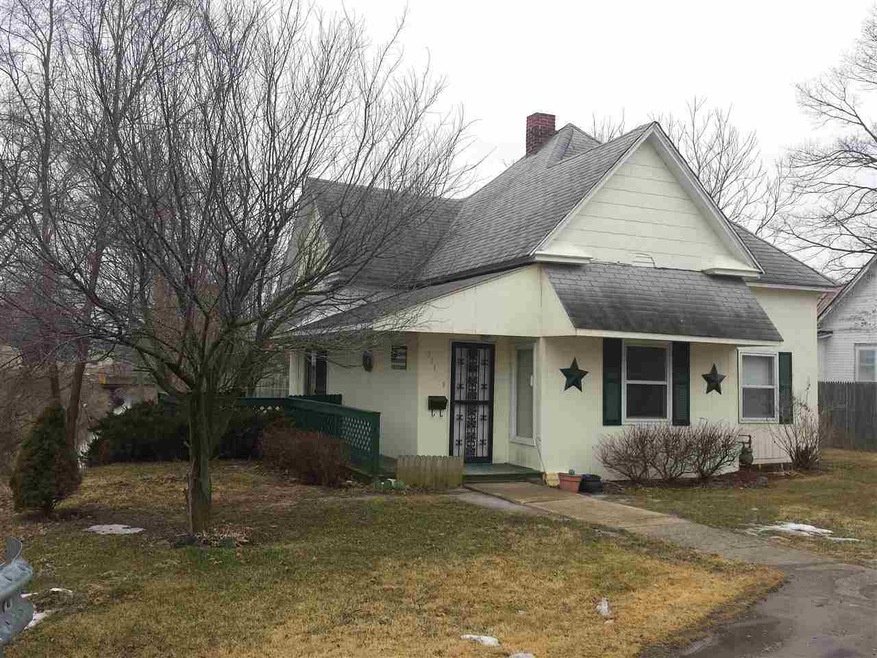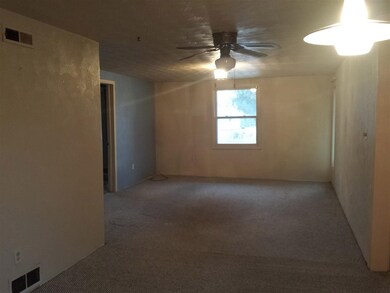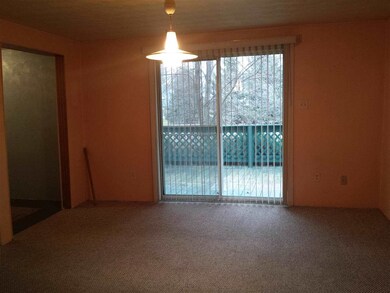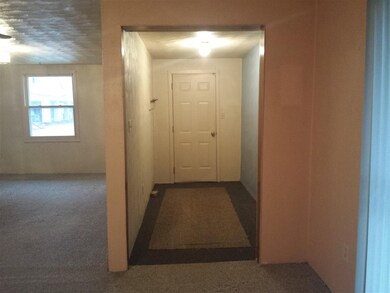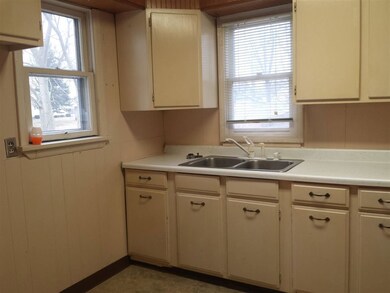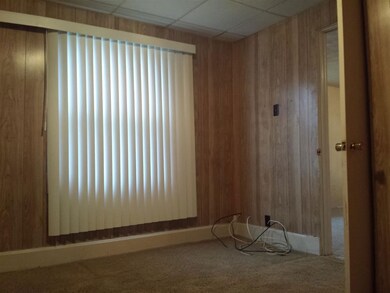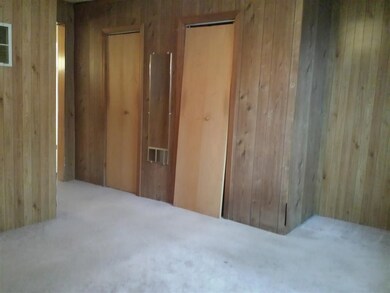
311 W Second St Fairmount, IN 46928
2
Beds
1
Bath
909
Sq Ft
7,841
Sq Ft Lot
Highlights
- Open Floorplan
- Ranch Style House
- Eat-In Kitchen
- Fireplace in Bedroom
- Backs to Open Ground
- 4-minute walk to James Dean Memorial Park
About This Home
As of April 2021Investment property or starter home in Fairmount. This two bedroom one bath home features a deck, storage shed, and fenced-in back yard. Priced to sell! Call today!
Home Details
Home Type
- Single Family
Est. Annual Taxes
- $327
Year Built
- Built in 1915
Lot Details
- 7,841 Sq Ft Lot
- Lot Dimensions are 63 x 124
- Backs to Open Ground
- Property is Fully Fenced
- Chain Link Fence
- Irregular Lot
Parking
- Gravel Driveway
Home Design
- Ranch Style House
- Shingle Roof
- Wood Siding
- Asbestos Siding
Interior Spaces
- Open Floorplan
- Ceiling Fan
- Entrance Foyer
- Crawl Space
- Electric Dryer Hookup
Kitchen
- Eat-In Kitchen
- Electric Oven or Range
Flooring
- Carpet
- Vinyl
Bedrooms and Bathrooms
- 2 Bedrooms
- Fireplace in Bedroom
- 1 Full Bathroom
Location
- Suburban Location
Schools
- Park Elementary School
- Madison Grant Middle School
- Madison Grant High School
Utilities
- Cooling System Mounted In Outer Wall Opening
- Forced Air Heating System
- High-Efficiency Furnace
- Heating System Uses Gas
- Cable TV Available
Listing and Financial Details
- Assessor Parcel Number 27-10-29-203-057.000-004
Ownership History
Date
Name
Owned For
Owner Type
Purchase Details
Listed on
Mar 14, 2021
Closed on
Apr 19, 2021
Sold by
Metzger John B and Metzger Erin
Bought by
Baughman Curtis R
Seller's Agent
Danielle Austin
Austin Realty
Buyer's Agent
Cathy Hunnicutt
RE/MAX Realty One
List Price
$72,000
Sold Price
$76,000
Premium/Discount to List
$4,000
5.56%
Current Estimated Value
Home Financials for this Owner
Home Financials are based on the most recent Mortgage that was taken out on this home.
Estimated Appreciation
$31,011
Avg. Annual Appreciation
8.16%
Original Mortgage
$74,623
Outstanding Balance
$68,245
Interest Rate
3%
Mortgage Type
Stand Alone Refi Refinance Of Original Loan
Estimated Equity
$38,248
Purchase Details
Closed on
Nov 30, 2020
Sold by
Lls 1 Llc
Bought by
Metzger John B and Metzger Erin
Home Financials for this Owner
Home Financials are based on the most recent Mortgage that was taken out on this home.
Original Mortgage
$41,000
Interest Rate
2.7%
Mortgage Type
Credit Line Revolving
Purchase Details
Closed on
Apr 24, 2019
Sold by
Richard L Savage Ret
Bought by
Lls 1 Llc
Similar Home in Fairmount, IN
Create a Home Valuation Report for This Property
The Home Valuation Report is an in-depth analysis detailing your home's value as well as a comparison with similar homes in the area
Home Values in the Area
Average Home Value in this Area
Purchase History
| Date | Type | Sale Price | Title Company |
|---|---|---|---|
| Warranty Deed | $76,000 | None Available | |
| Warranty Deed | -- | None Available | |
| Deed | -- | -- |
Source: Public Records
Mortgage History
| Date | Status | Loan Amount | Loan Type |
|---|---|---|---|
| Open | $74,623 | Stand Alone Refi Refinance Of Original Loan | |
| Previous Owner | $41,000 | Credit Line Revolving |
Source: Public Records
Property History
| Date | Event | Price | Change | Sq Ft Price |
|---|---|---|---|---|
| 04/19/2021 04/19/21 | Sold | $76,000 | +5.6% | $84 / Sq Ft |
| 03/14/2021 03/14/21 | For Sale | $72,000 | +376.8% | $79 / Sq Ft |
| 03/09/2015 03/09/15 | Sold | $15,100 | +37.3% | $17 / Sq Ft |
| 03/02/2015 03/02/15 | Pending | -- | -- | -- |
| 02/17/2015 02/17/15 | For Sale | $11,000 | -- | $12 / Sq Ft |
Source: Indiana Regional MLS
Tax History Compared to Growth
Tax History
| Year | Tax Paid | Tax Assessment Tax Assessment Total Assessment is a certain percentage of the fair market value that is determined by local assessors to be the total taxable value of land and additions on the property. | Land | Improvement |
|---|---|---|---|---|
| 2024 | $423 | $82,200 | $9,800 | $72,400 |
| 2023 | $408 | $79,100 | $9,800 | $69,300 |
| 2022 | $353 | $71,700 | $8,700 | $63,000 |
| 2021 | $231 | $48,600 | $8,700 | $39,900 |
| 2020 | $451 | $24,000 | $8,700 | $15,300 |
| 2019 | $452 | $24,000 | $8,700 | $15,300 |
| 2018 | $480 | $24,000 | $8,300 | $15,700 |
| 2017 | $480 | $24,000 | $8,300 | $15,700 |
| 2016 | $438 | $24,000 | $8,300 | $15,700 |
| 2014 | $420 | $24,000 | $8,300 | $15,700 |
| 2013 | $420 | $18,800 | $8,300 | $10,500 |
Source: Public Records
Agents Affiliated with this Home
-

Seller's Agent in 2021
Danielle Austin
Austin Realty
(765) 603-7653
8 in this area
55 Total Sales
-

Buyer's Agent in 2021
Cathy Hunnicutt
RE/MAX
(765) 618-9394
8 in this area
370 Total Sales
-

Seller's Agent in 2015
Gail Ford
J Meyer Real Estate Services, Inc
(765) 661-0559
7 in this area
32 Total Sales
-

Buyer's Agent in 2015
Shannon Decker Young
House Hunters Real Estate LLC
(765) 661-3392
17 in this area
78 Total Sales
Map
Source: Indiana Regional MLS
MLS Number: 201506210
APN: 27-10-29-203-057.000-004
Nearby Homes
