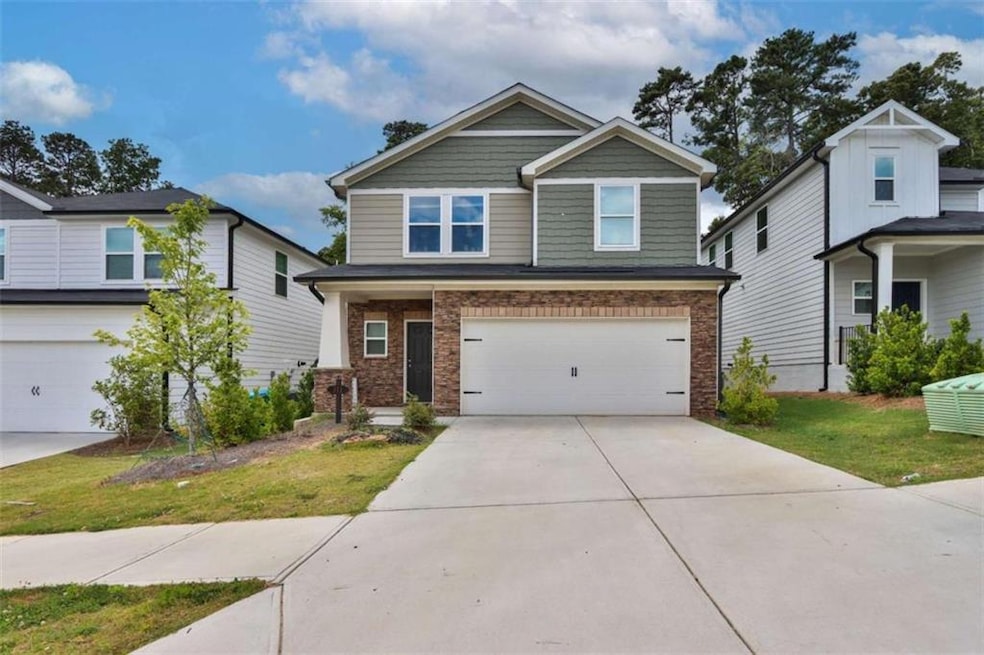
$449,900
- 4 Beds
- 3.5 Baths
- 2,894 Sq Ft
- 160 Wentworth Dr
- Canton, GA
Freshly Updated and Full of Character – Ready for New Owners!Step into this beautifully updated 4-bedroom home nestled in a well-established Canton neighborhood, where thoughtful upgrades and charming details set it apart. The elevated position of the home gives it a stately presence and added privacy, while the gently sloped driveway offers convenient kitchen-level parking and excellent
Stephanie ORourke Keller Williams Realty Atl North






