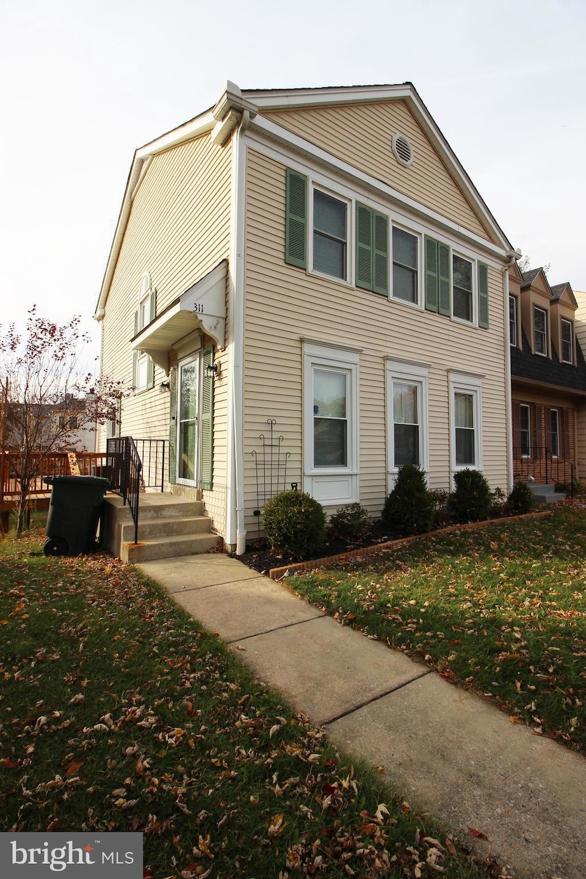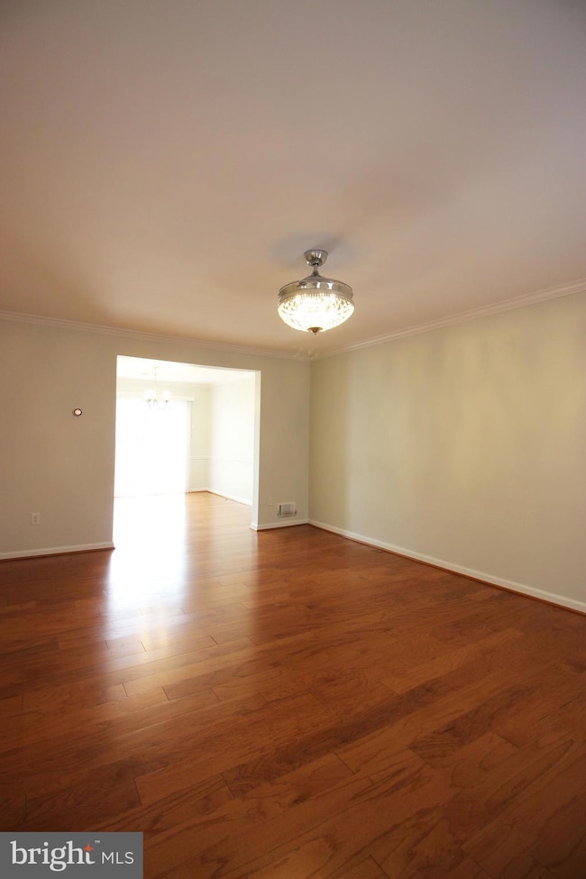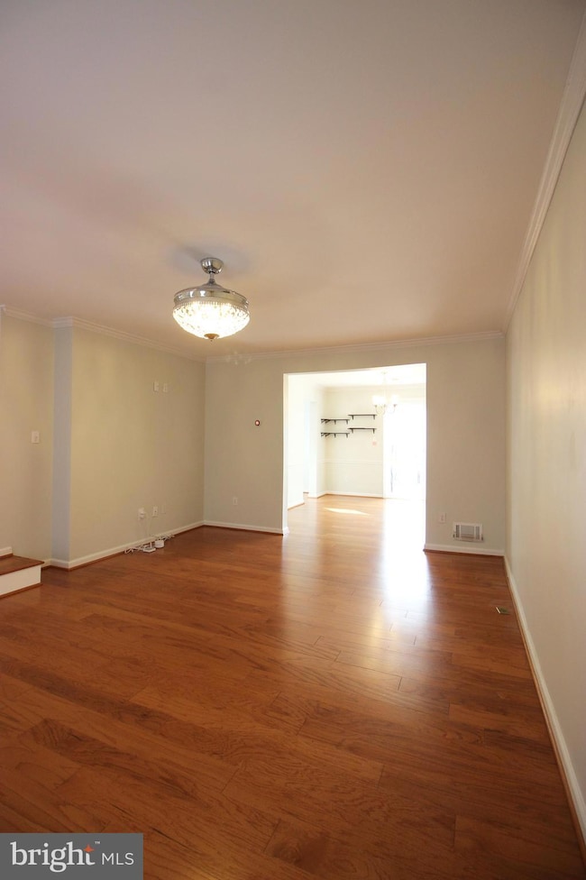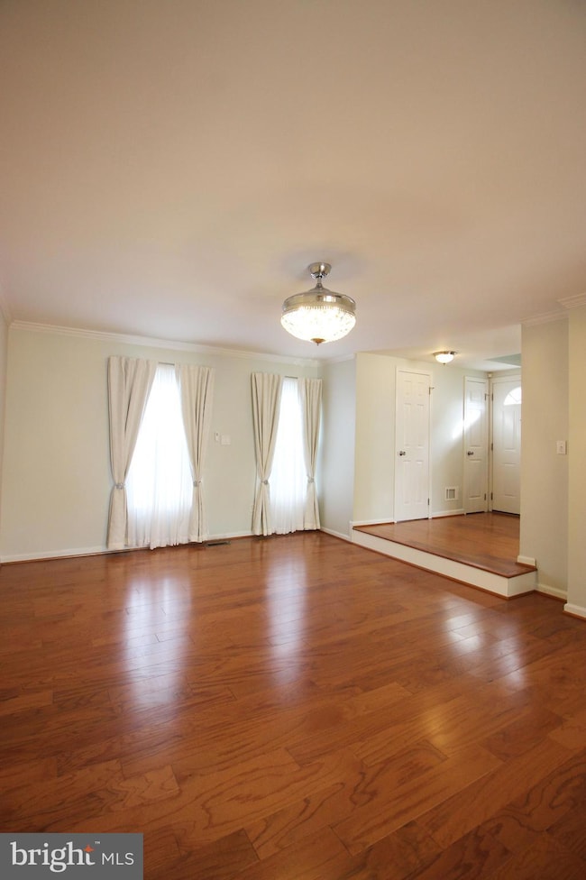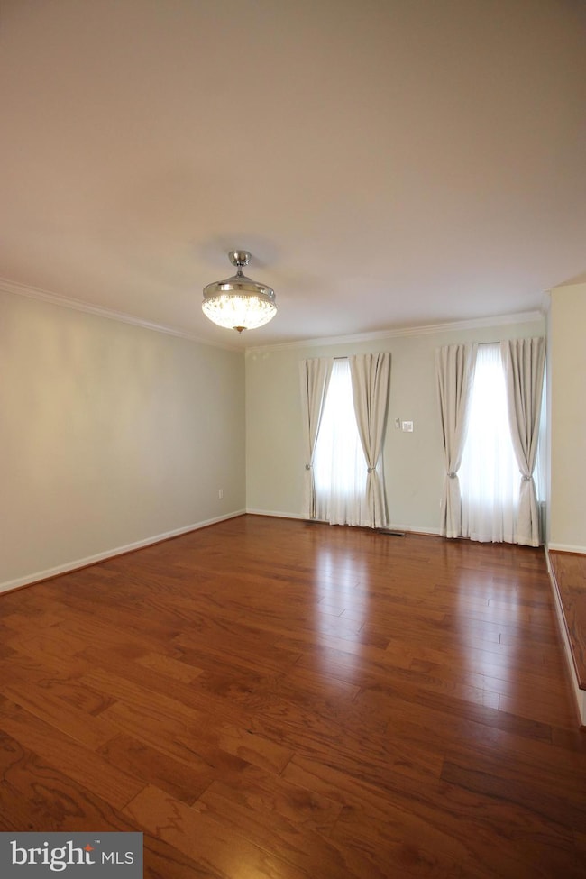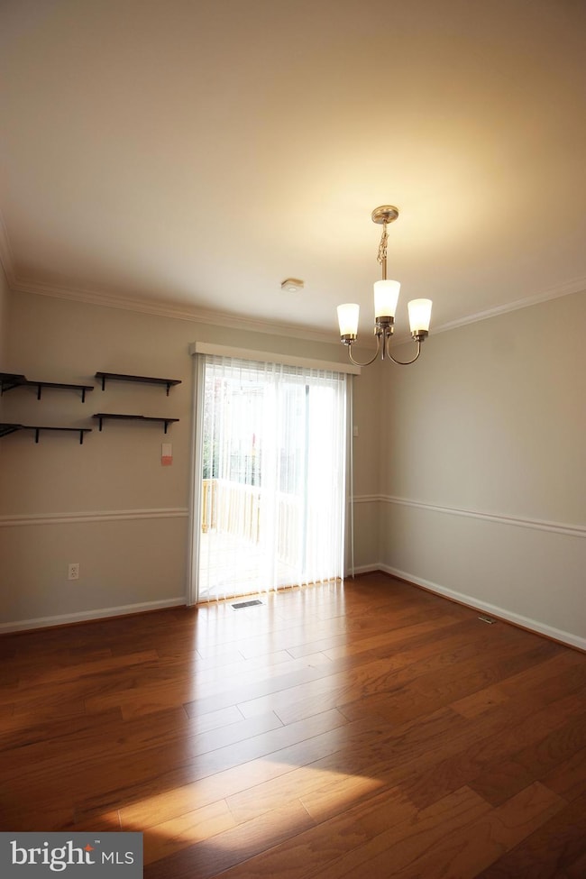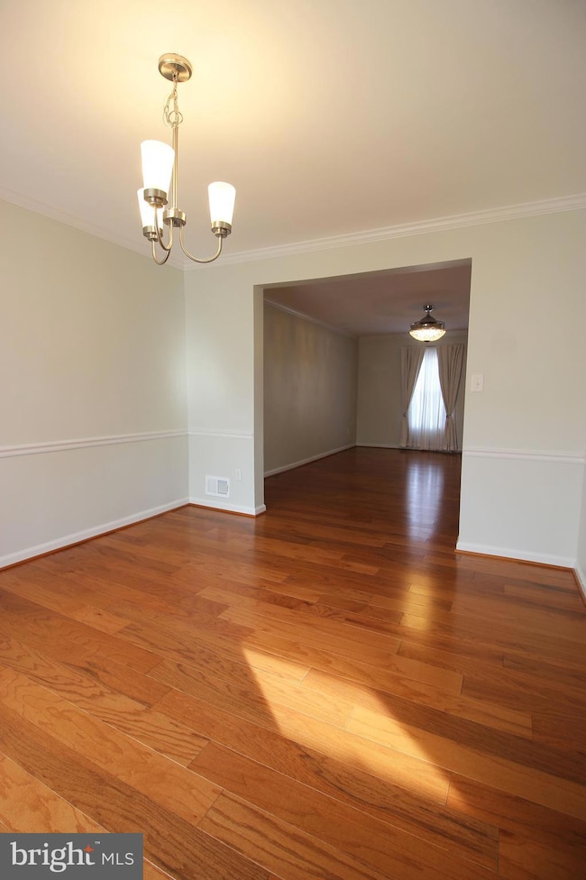311 Whitcliff Ct Gaithersburg, MD 20878
Shady Grove NeighborhoodHighlights
- Traditional Architecture
- Tennis Courts
- Dog Park
- Fields Road Elementary School Rated A-
- Central Heating and Cooling System
- 4-minute walk to Green Park
About This Home
Beautifully remodeled and well maintained, sun filled 3 bedrooms, 3.5 baths end unit townhouse in Gaithersburg. Large gourmet kitchen with stainless steel appliances and a breakfast nook. Formal dining room with ample space for large gatherings. Expanded living room area. Main bedroom has a big walk in closet and full bathroom. Laundry on top floor for convenience and easy access. Fully finished walk out basement with a rec room and den. Huge wrap around deck for lounging outside and a nice backyard. Two reserved parking spots with ample visitor parking right next to home. Smart doorbell, smart door lock, smart fire and carbon monoxide detector, smart thermostat and temperature sensors, and many smart light switches installed. All compatible with both Google and Amazon Alexa ecosystems. Neighborhood has a huge park with a playground, walking trails, tennis courts, basketball court, and dog park. 5 min walk to nearest grocery store, and restaurants. Close to Crown and Rio. Minutes from ICC and I-270. MUST SEE! Available Now!
Listing Agent
(703) 760-8909 leasing@choiceproperty.us Choice Property Management Services LLC Listed on: 11/01/2025
Townhouse Details
Home Type
- Townhome
Est. Annual Taxes
- $5,230
Year Built
- Built in 1983
Lot Details
- 2,929 Sq Ft Lot
Home Design
- Traditional Architecture
- Slab Foundation
- Aluminum Siding
Interior Spaces
- Property has 3 Levels
- Walk-Out Basement
- Laundry in unit
Bedrooms and Bathrooms
- 3 Bedrooms
Parking
- Parking Lot
- 2 Assigned Parking Spaces
Utilities
- Central Heating and Cooling System
- Natural Gas Water Heater
Listing and Financial Details
- Residential Lease
- Security Deposit $2,700
- Tenant pays for sewer, all utilities, water, electricity, gas
- The owner pays for trash collection
- Rent includes trash removal
- No Smoking Allowed
- 12-Month Min and 24-Month Max Lease Term
- Available 11/1/25
- Assessor Parcel Number 160902071895
Community Details
Overview
- Property has a Home Owners Association
- Association fees include management, snow removal, trash
Recreation
- Tennis Courts
- Community Basketball Court
- Dog Park
Pet Policy
- Pets allowed on a case-by-case basis
- $25 Monthly Pet Rent
Map
Source: Bright MLS
MLS Number: MDMC2206638
APN: 09-02071895
- 210 Whitcliff Ct
- 128 Bent Twig Ln
- 10001 Vanderbilt Cir Unit 82
- 10007 Vanderbilt Cir Unit 7
- 108 Leafcup Ct
- 625 Diamondback Dr Unit 15A
- 225 Shadow Glen Ct
- 15315 Diamond Cove Terrace Unit 13
- 10152 Sterling Terrace
- 607 Suffield Dr
- 502 Diamondback Dr Unit 502
- 510 Diamondback Dr Unit 469
- 506 Diamondback Dr Unit 438
- 502 Diamondback Dr Unit 212
- 21 Sterling Ct
- 117 Norwich Ln
- 15303 Diamond Cove Terrace Unit K
- 15301 Diamond Cove Terrace Unit 8E
- 105 Timberbrook Ln Unit 301
- 9957 Foxborough Cir
- 6 Sharpstead Ln
- 10021 Vanderbilt Cir Unit 14
- 10021 Vanderbilt Cir Unit 5
- 10144 Reprise Dr
- 10024 Vanderbilt Cir
- 10003 Vanderbilt Cir Unit 1
- 10010 Vanderbilt Cir
- 401 Fleece Flower Dr
- 15308 Diamond Cove Terrace Unit 3
- 15311 Diamond Cove Terrace Unit 5K
- 333 Ellington Blvd
- 410 Fleece Flower Dr
- 252 Gold Kettle Dr
- 109 Timberbrook Ln Unit T2
- 115 Timberbrook Ln Unit 102
- 113 Ellington Blvd
- 11 School Dr
- 408 Steinbeck Ave
- 448 Salk Cir
- 127 Timberbrook Ln Unit 203
