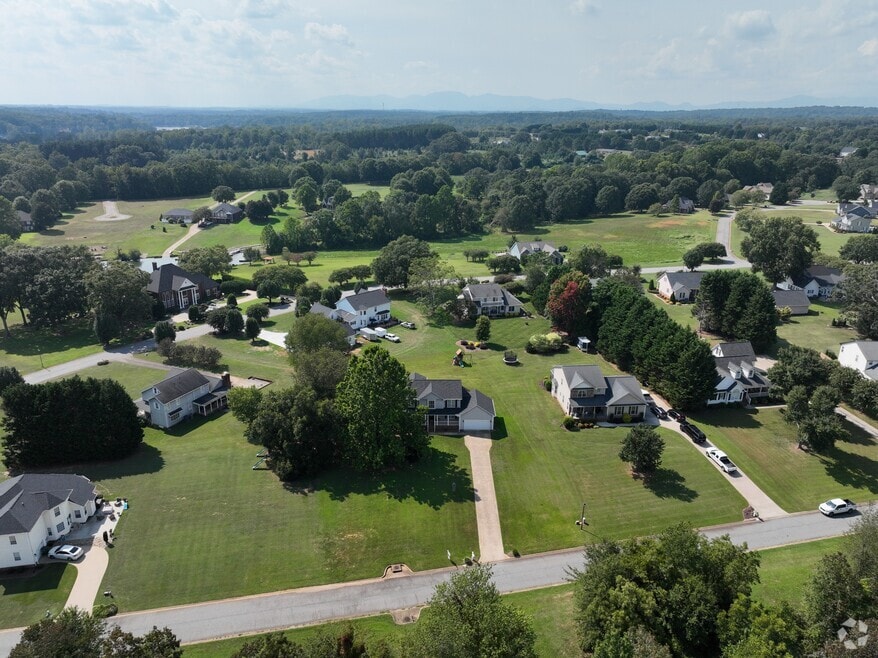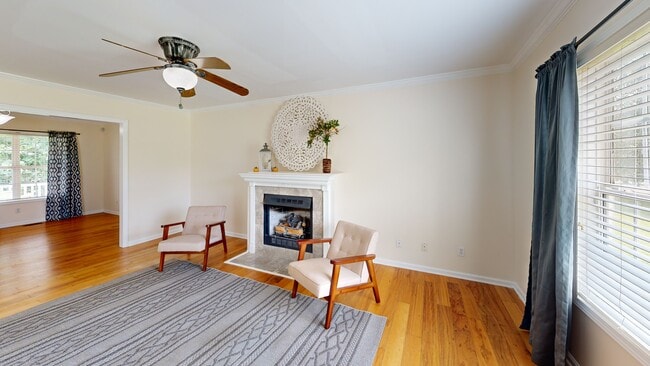
Estimated payment $1,870/month
Highlights
- Open Floorplan
- Deck
- Wood Flooring
- New Prospect Elementary School Rated A-
- Traditional Architecture
- Hydromassage or Jetted Bathtub
About This Home
Welcome to 311 Wilkins Cove Court in Inman a solid, well-loved home where comfort meets convenience. Tucked away in a quiet cul-de-sac of the established Wilkins Pointe subdivision, this four-bedroom, 21⁄2-bath house sits on just under 3⁄4 of an acre (~0.67 acres) plenty of room for kids, pets, or just stretching out. Step inside and you’ll find an open-floor concept that works. The den features a gas-log fireplace perfect for fall evenings and flows into the kitchen, making it easy to cook and stay connected with family or guests. Formal dining and living spaces give you the flexibility to entertain, host holiday dinners, or simply create separate zones for everyday life. On the main level you’ll also find a big walk-in laundry room and a convenient half bath, so chores and morning routines are tucked away but easily accessible. Upstairs is where the rest of the space lives. Two guest bedrooms share a full bath, and the master suite is a retreat: filled with natural light, featuring a jetted tub, separate shower, double vanities, walk-in closet, and a flex space that could be used as an office, nursery, reading nook, or easily reverted to a fourth bedroom. Outside you’ll appreciate the size of the yard, a deck and porch area to relax on, and a two-car attached garage with direct access making everyday living simple. Location matters, and this home hits the mark. You’re just minutes from shopping, restaurants, schools, and heading toward the mountains for weekend adventures. So you get that balance of suburban peace and convenient lifestyle. If you’re looking for a home that offers both space and comfort and one that gives you room to grow without being brand-new construction, this one deserves your attention. When you’re ready to see it in person, I’d love to walk you through it and highlight how this home can serve your needs.
Listing Agent
Brighten Real Estate Group, LLC License #49440 Listed on: 09/03/2025
Home Details
Home Type
- Single Family
Est. Annual Taxes
- $1,692
Year Built
- Built in 1999
Lot Details
- 0.67 Acre Lot
- Lot Dimensions are 232x230x126x122
- Cul-De-Sac
- Level Lot
- Few Trees
HOA Fees
- $18 Monthly HOA Fees
Home Design
- Traditional Architecture
- Architectural Shingle Roof
- Vinyl Siding
- Aluminum Trim
Interior Spaces
- 2,200-2,399 Sq Ft Home
- 2-Story Property
- Open Floorplan
- Central Vacuum
- Ceiling Fan
- Gas Log Fireplace
- Great Room
- Living Room
- Dining Room
- Home Office
- Crawl Space
Kitchen
- Breakfast Room
- Electric Oven
- Electric Cooktop
- Dishwasher
- Granite Countertops
- Disposal
Flooring
- Wood
- Carpet
- Ceramic Tile
Bedrooms and Bathrooms
- 4 Bedrooms
- Walk-In Closet
- Hydromassage or Jetted Bathtub
Laundry
- Laundry Room
- Laundry on main level
Attic
- Storage In Attic
- Pull Down Stairs to Attic
Home Security
- Storm Windows
- Storm Doors
- Fire and Smoke Detector
Parking
- 2 Car Attached Garage
- Garage Door Opener
Outdoor Features
- Deck
- Front Porch
Schools
- New Prospect Elementary School
- Mabry Middle School
- Chapman High School
Utilities
- Cooling Available
- Heat Pump System
- Electric Water Heater
- Septic Tank
- Cable TV Available
Community Details
- Chris Baddorf; Cbaddorf@Gmail.Com HOA
- Wilkins Pointe Subdivision
- Mandatory home owners association
Listing and Financial Details
- Tax Lot 13
- Assessor Parcel Number 1-29-02-002.01
3D Interior and Exterior Tours
Floorplans
Map
Home Values in the Area
Average Home Value in this Area
Tax History
| Year | Tax Paid | Tax Assessment Tax Assessment Total Assessment is a certain percentage of the fair market value that is determined by local assessors to be the total taxable value of land and additions on the property. | Land | Improvement |
|---|---|---|---|---|
| 2025 | $1,693 | $9,903 | $1,804 | $8,099 |
| 2024 | $1,693 | $9,903 | $1,804 | $8,099 |
| 2023 | $1,693 | $9,903 | $1,804 | $8,099 |
| 2022 | $1,519 | $8,612 | $1,440 | $7,172 |
| 2021 | $1,519 | $8,612 | $1,440 | $7,172 |
| 2020 | $1,495 | $8,612 | $1,440 | $7,172 |
| 2019 | $1,495 | $8,612 | $1,440 | $7,172 |
| 2018 | $1,495 | $8,612 | $1,440 | $7,172 |
| 2017 | $1,491 | $8,584 | $1,232 | $7,352 |
| 2016 | $1,491 | $8,584 | $1,232 | $7,352 |
| 2015 | $1,486 | $8,584 | $1,232 | $7,352 |
| 2014 | $1,480 | $8,584 | $1,232 | $7,352 |
Property History
| Date | Event | Price | List to Sale | Price per Sq Ft | Prior Sale |
|---|---|---|---|---|---|
| 11/16/2025 11/16/25 | Pending | -- | -- | -- | |
| 11/06/2025 11/06/25 | Price Changed | $324,900 | -1.5% | $148 / Sq Ft | |
| 10/09/2025 10/09/25 | Price Changed | $329,900 | -2.9% | $150 / Sq Ft | |
| 09/03/2025 09/03/25 | For Sale | $339,900 | +60.0% | $155 / Sq Ft | |
| 03/31/2017 03/31/17 | Sold | $212,500 | -3.4% | $92 / Sq Ft | View Prior Sale |
| 02/27/2017 02/27/17 | Pending | -- | -- | -- | |
| 11/14/2016 11/14/16 | For Sale | $219,900 | -- | $96 / Sq Ft |
Purchase History
| Date | Type | Sale Price | Title Company |
|---|---|---|---|
| Deed Of Distribution | -- | None Listed On Document | |
| Deed | $212,500 | None Available | |
| Warranty Deed | $229,000 | -- | |
| Special Warranty Deed | $167,000 | None Available | |
| Legal Action Court Order | $285,600 | None Available | |
| Deed | $267,000 | -- |
Mortgage History
| Date | Status | Loan Amount | Loan Type |
|---|---|---|---|
| Previous Owner | $191,250 | New Conventional | |
| Previous Owner | $20,800 | New Conventional | |
| Previous Owner | $183,200 | New Conventional |
About the Listing Agent

Hello! I am Casey Breitenbach and I have become my own Broker-in-charge after being a Realtor and builder's wife for many years. My passion for houses has driven my career in the industry, and I am proud to have helped countless clients find their dream homes over the years. With extensive knowledge of the local market, I am committed to providing exceptional service and guidance to my clients throughout the home buying and selling process. Let's work together to make your real estate goals a
CASEY's Other Listings
Source: Greater Greenville Association of REALTORS®
MLS Number: 1568190
APN: 1-29-02-002.01
- 2590 Foster Rd
- 454 Chapman Dr
- 241 Coggins Shore Rd
- 423 Coggins Shore Rd
- 273 Sunward Path
- 8551 Highway 9
- 260 Sunward Path
- 8999 S Carolina 9
- 9011 Highway 9
- 9011 highway 9 None
- 406 Hillside Dr
- 1112 New Basin Dr
- 1153 New Basin Dr
- 1255 Stoneleigh Rd
- Saxon Plan at New Prospect Haven
- Ridge Plan at New Prospect Haven
- Bishop Plan at New Prospect Haven
- Whitney Plan at New Prospect Haven
- Emilia Plan at New Prospect Haven
- Quincy Plan at New Prospect Haven





