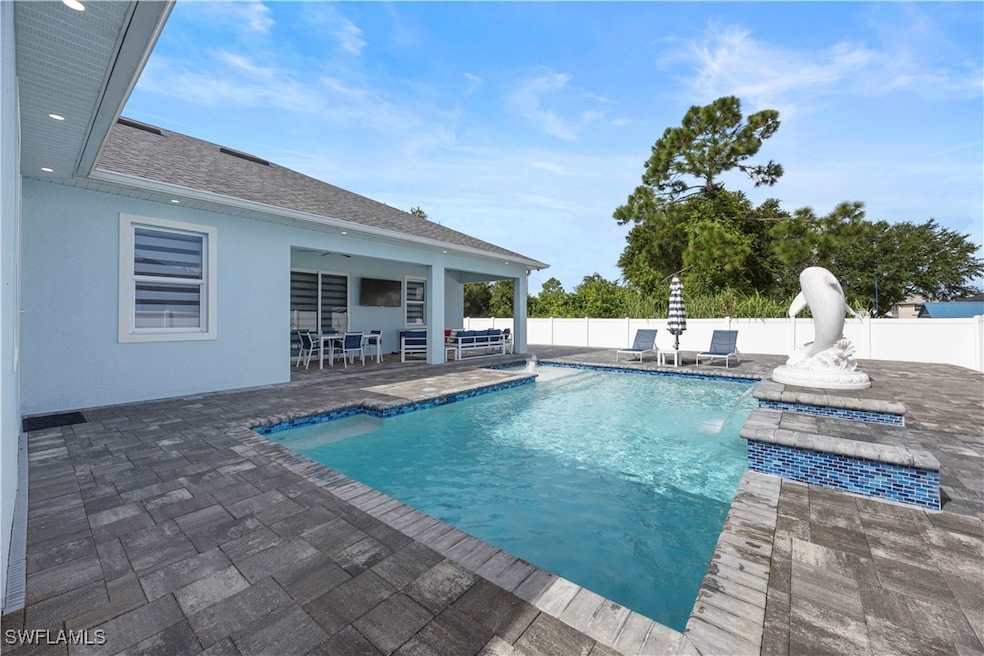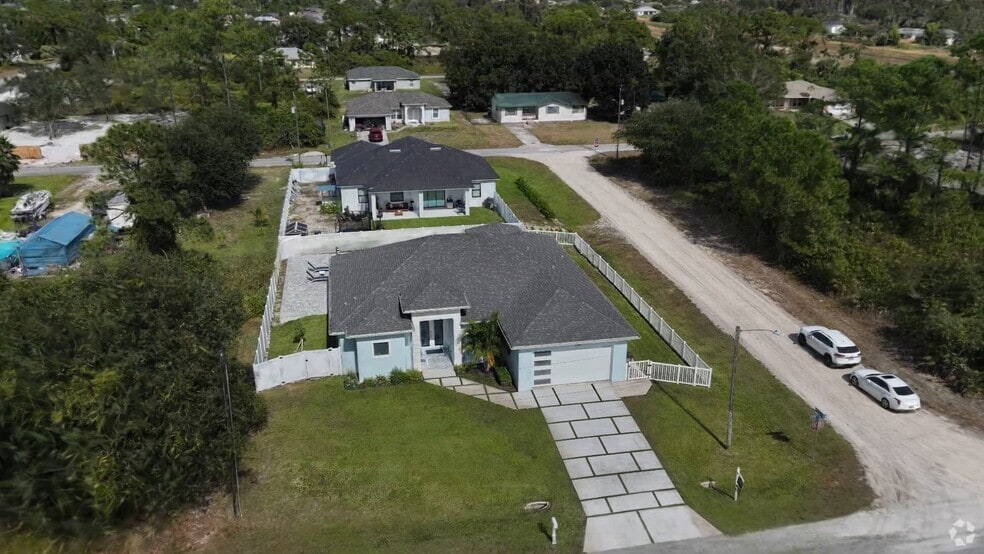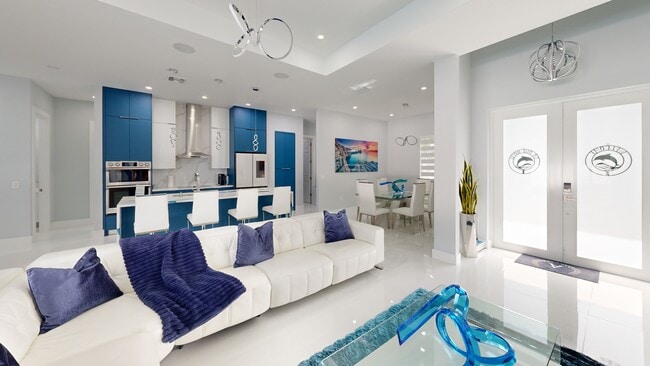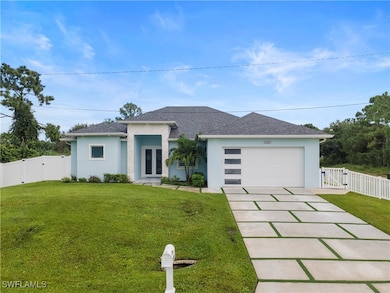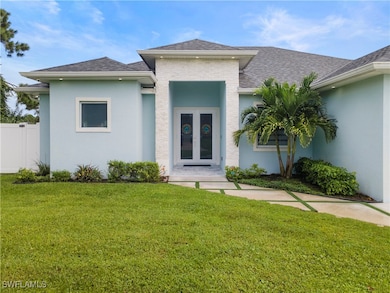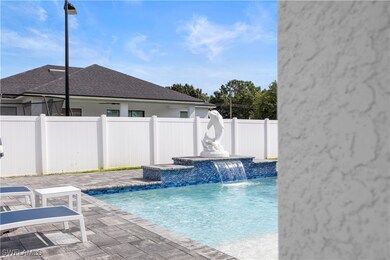
3110 47th St SW Lehigh Acres, FL 33976
Sunshine NeighborhoodEstimated payment $3,398/month
Highlights
- Media Room
- Fruit Trees
- Attic
- Heated In Ground Pool
- Maid or Guest Quarters
- Corner Lot
About This Home
Step into modern luxury with this fully customized home that feels like brand-new construction. Featuring 3-bedroom plus 2 dens, 3-bathroom. Every detail has been thoughtfully designed and meticulously cared for, offering both elegance and functionality. Inside, the open-concept layout is enhanced by impact windows and doors, 89 smart lights throughout the home controlled with Alexa, and an embedded Yamaha surround sound system with five ceiling speakers in the living room. The living room showcases a custom TV wall accommodating up to 85", retractable sliding glass doors that open fully to the lanai, and electronic blinds for added convenience. The chef’s kitchen is a true centerpiece, boasting an oversized quartz island with wireless charging outlets, floor-to-ceiling custom cabinetry, a deep hidden pantry, bespoke smart appliances with customizable panels, and a touch and voice-controlled faucet paired with a 32” stainless steel sink. Bathrooms feature quartz countertops, motion-operated LED mirrors, Delta stainless hardware, and in the primary suite, a deep soaking tub and custom closet system. Outdoor living is just as impressive with a heated pool featuring a smart lighting and pump system, a paved backyard, a lanai with Bluetooth ceiling speakers, and a seamless flow between indoor and outdoor spaces. The home also includes a patterned concrete and grass driveway, sprinkler system, two mango trees, and a marble dolphin sculpture valued at $15K. Smart-home enthusiasts will appreciate the Nest thermostat, pre-wired internet and cable throughout, an ethernet switch with backup power, and an extensive surveillance system with 11 cameras that allows for real-time viewing and up to 30 days of recording. The Ring camera operates separately from the surveillance system and requires its own app and subscription, and the total of 11 cameras includes both the Ring and the smart garage camera. Additional upgrades include a smart garage system with camera, impact-rated garage door, external generator hookup, and a whole-house reverse osmosis water system. Practical features such as a retractable attic ladder, a concrete side path for garage and bin access, and remote-controlled fans in all rooms complete the thoughtful design. This is more than a home, it’s a lifestyle, blending luxury, technology, and comfort in one extraordinary package.
Listing Agent
Steven Torres
John R Wood Properties License #249525683 Listed on: 09/11/2025

Home Details
Home Type
- Single Family
Est. Annual Taxes
- $5,912
Year Built
- Built in 2023
Lot Details
- 0.29 Acre Lot
- Lot Dimensions are 91 x 117 x 91 x 117
- South Facing Home
- Fenced
- Corner Lot
- Sprinkler System
- Fruit Trees
Parking
- 2 Car Attached Garage
- Garage Door Opener
- Driveway
Home Design
- Entry on the 1st floor
- Shingle Roof
- Stucco
Interior Spaces
- 2,071 Sq Ft Home
- 1-Story Property
- Custom Mirrors
- Wired For Sound
- Built-In Features
- Ceiling Fan
- Great Room
- Formal Dining Room
- Media Room
- Home Office
- Tile Flooring
- Pull Down Stairs to Attic
Kitchen
- Built-In Oven
- Electric Cooktop
- Microwave
- Dishwasher
- Kitchen Island
Bedrooms and Bathrooms
- 3 Bedrooms
- Split Bedroom Floorplan
- Closet Cabinetry
- Walk-In Closet
- Maid or Guest Quarters
- 3 Full Bathrooms
- Dual Sinks
- Soaking Tub
- Multiple Shower Heads
- Separate Shower
Laundry
- Dryer
- Washer
- Laundry Tub
Home Security
- Burglar Security System
- Smart Home
- Impact Glass
- High Impact Door
- Fire and Smoke Detector
Outdoor Features
- Heated In Ground Pool
- Open Patio
- Outdoor Water Feature
- Porch
Utilities
- Central Heating and Cooling System
- Well
- Water Purifier
- Septic Tank
- Cable TV Available
Community Details
- No Home Owners Association
- Lehigh Acres Subdivision
Listing and Financial Details
- Legal Lot and Block 40 / 41
- Assessor Parcel Number 11-45-26-11-00101.0040
3D Interior and Exterior Tours
Floorplan
Map
Home Values in the Area
Average Home Value in this Area
Tax History
| Year | Tax Paid | Tax Assessment Tax Assessment Total Assessment is a certain percentage of the fair market value that is determined by local assessors to be the total taxable value of land and additions on the property. | Land | Improvement |
|---|---|---|---|---|
| 2025 | $726 | $438,204 | -- | -- |
| 2024 | $726 | $316,086 | $20,516 | $295,570 |
| 2023 | $726 | $15,191 | $15,191 | $0 |
| 2022 | $315 | $5,823 | $0 | $0 |
| 2021 | $277 | $6,000 | $6,000 | $0 |
| 2020 | $270 | $5,000 | $5,000 | $0 |
| 2019 | $122 | $4,700 | $4,700 | $0 |
| 2018 | $109 | $4,400 | $4,400 | $0 |
| 2017 | $103 | $4,038 | $4,038 | $0 |
| 2016 | $96 | $3,800 | $3,800 | $0 |
| 2015 | $91 | $3,360 | $3,360 | $0 |
| 2014 | $72 | $2,715 | $2,715 | $0 |
| 2013 | -- | $3,000 | $3,000 | $0 |
Property History
| Date | Event | Price | List to Sale | Price per Sq Ft |
|---|---|---|---|---|
| 10/16/2025 10/16/25 | Price Changed | $550,000 | -12.0% | $266 / Sq Ft |
| 09/28/2025 09/28/25 | Price Changed | $625,000 | -3.8% | $302 / Sq Ft |
| 09/11/2025 09/11/25 | For Sale | $650,000 | -- | $314 / Sq Ft |
Purchase History
| Date | Type | Sale Price | Title Company |
|---|---|---|---|
| Warranty Deed | $425,000 | None Listed On Document | |
| Warranty Deed | $15,000 | Innovative Title & Trust |
Mortgage History
| Date | Status | Loan Amount | Loan Type |
|---|---|---|---|
| Open | $417,302 | FHA |
About the Listing Agent

Thank you for taking the time to get to know me.
With over 7 years of experience in the Florida real estate market, I bring a wealth of knowledge, dedication, and personalized service to every client I serve. I specialize in Southwest Florida real estate, including Naples, Fort Myers, Cape Coral, and surrounding areas, but I am also fully licensed and able to assist buyers and sellers anywhere in the state of Florida.
Whether you're a first-time homebuyer, seasoned investor, or
Steven's Other Listings
Source: Florida Gulf Coast Multiple Listing Service
MLS Number: 225070546
APN: 11-45-26-11-00101.0040
- 3200 45th St SW
- 3105 44th St SW Unit 11
- 3211 45th St SW
- 3105 46th St SW
- 4406 Loraine Ave S
- 4701 Karen Ave S
- 2904 43rd St SW
- 2803 43rd St SW
- 2602 42nd St SW
- 3001 42nd St SW
- 2604 42nd St SW
- 3232 Ruth Ln
- 3004 43rd St SW
- 3312 41st St SW
- 3403 41st St SW
- 3205 41st St SW
- 3212 41st St SW
- 1709 Meadow Rd
- 2703 44th St SW
- 3008 44th St SW
- 3016 49th St SW
- 3011 50th St SW
- 3304 42nd St SW
- 3308 42nd St SW
- 3100 40th St SW Unit 9
- 3611 39th St SW
- 2911 40th St SW
- 1517 Meadow Rd
- 2810 44th St SW
- 2509 38th St SW
- 2801 50th St SW
- 2802 40th St SW
- 3204 35th St SW
- 3203 34th St SW
- 2910 36th St SW
- 4606 Dora Ave S
- 2712 38th St SW
- 3303 33rd St SW
- 3403 34th St SW Unit 3403
- 3403 34th St SW
