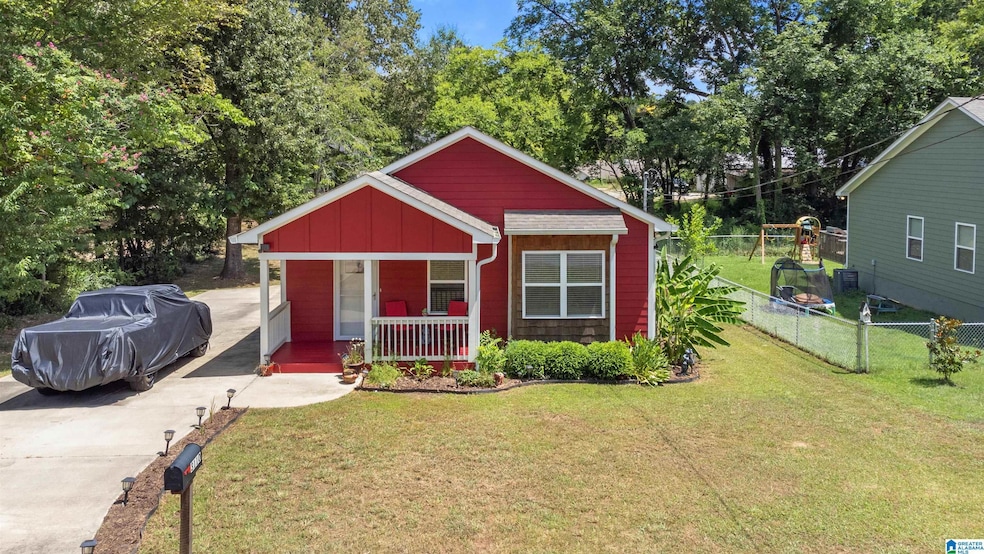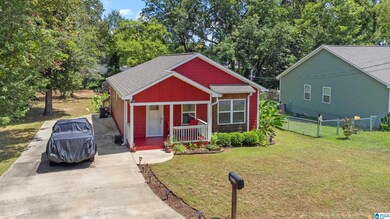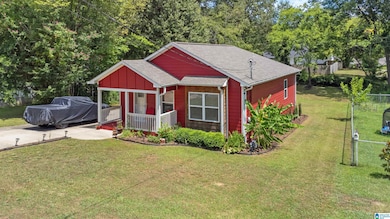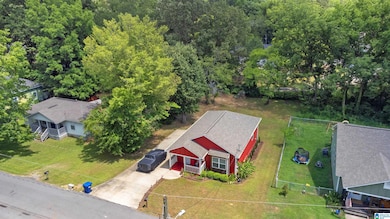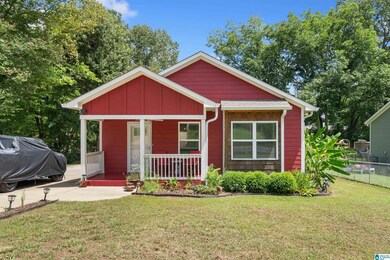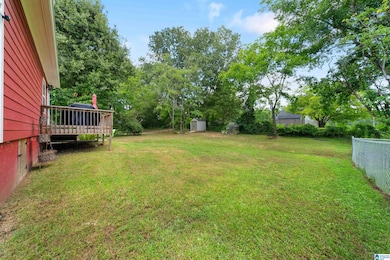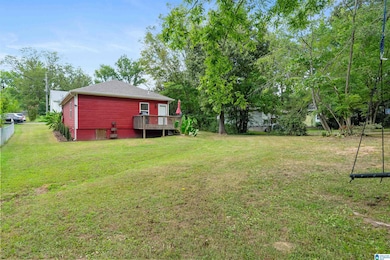3110 7th Ave N Pell City, AL 35125
Estimated payment $1,135/month
Total Views
1,583
3
Beds
2
Baths
1,154
Sq Ft
$186
Price per Sq Ft
Highlights
- 0.5 Acre Lot
- Attic
- Porch
- Deck
- Stone Countertops
- Patio
About This Home
Welcome to 3110 7th Avenue, a beautifully maintained 3-bedroom, 2-bathroom home nestled on a spacious lot in Pell City. Built in 2020, this move-in ready home features an open-concept layout perfect for both everyday living and entertaining. The home includes gutters, storm doors, and an exterior storage building that will remain with the property. The paved driveway offers convenient off-street parking. Located just minutes from schools, shopping, and I-20, this home combines modern design with small-town charm.
Home Details
Home Type
- Single Family
Year Built
- Built in 2020
Parking
- On-Street Parking
Home Design
- Pillar, Post or Pier Foundation
- HardiePlank Type
Interior Spaces
- Smooth Ceilings
- Stone Countertops
- Attic
Bedrooms and Bathrooms
- 3 Bedrooms
- 2 Full Bathrooms
Laundry
- Laundry on main level
- Washer and Gas Dryer Hookup
Outdoor Features
- Deck
- Patio
- Porch
Schools
- Iola Roberts Elementary School
- Duran Middle School
- Pell City High School
Additional Features
- 0.5 Acre Lot
- Electric Water Heater
Community Details
- $67 Other Monthly Fees
Map
Create a Home Valuation Report for This Property
The Home Valuation Report is an in-depth analysis detailing your home's value as well as a comparison with similar homes in the area
Home Values in the Area
Average Home Value in this Area
Tax History
| Year | Tax Paid | Tax Assessment Tax Assessment Total Assessment is a certain percentage of the fair market value that is determined by local assessors to be the total taxable value of land and additions on the property. | Land | Improvement |
|---|---|---|---|---|
| 2024 | -- | $28,688 | $4,000 | $24,688 |
| 2023 | $0 | $28,688 | $4,000 | $24,688 |
| 2022 | $786 | $12,702 | $2,000 | $10,702 |
| 2021 | $230 | $12,702 | $2,000 | $10,702 |
| 2020 | $50 | $6,400 | $1,400 | $5,000 |
| 2019 | $299 | $8,298 | $3,200 | $5,098 |
| 2018 | $280 | $7,780 | $0 | $0 |
| 2017 | $305 | $7,780 | $0 | $0 |
| 2016 | $280 | $7,780 | $0 | $0 |
| 2015 | $305 | $7,780 | $0 | $0 |
| 2014 | $305 | $8,460 | $0 | $0 |
Source: Public Records
Property History
| Date | Event | Price | List to Sale | Price per Sq Ft | Prior Sale |
|---|---|---|---|---|---|
| 08/29/2025 08/29/25 | Pending | -- | -- | -- | |
| 07/23/2025 07/23/25 | For Sale | $215,000 | +49.4% | $186 / Sq Ft | |
| 11/30/2020 11/30/20 | Sold | $143,900 | +2.9% | $125 / Sq Ft | View Prior Sale |
| 09/16/2020 09/16/20 | For Sale | $139,900 | -- | $121 / Sq Ft |
Source: Greater Alabama MLS
Purchase History
| Date | Type | Sale Price | Title Company |
|---|---|---|---|
| Warranty Deed | $209,000 | None Listed On Document | |
| Warranty Deed | $225,000 | None Listed On Document | |
| Warranty Deed | $225,000 | None Listed On Document | |
| Warranty Deed | $152,700 | Robinson Law Firm Pc | |
| Warranty Deed | $143,900 | None Listed On Document | |
| Warranty Deed | $143,900 | None Listed On Document | |
| Special Warranty Deed | $7,000 | None Available | |
| Special Warranty Deed | $39,000 | None Available | |
| Special Warranty Deed | $20,065 | None Available | |
| Special Warranty Deed | $11,256 | -- | |
| Foreclosure Deed | $44,275 | None Available | |
| Interfamily Deed Transfer | $7,000 | None Available |
Source: Public Records
Mortgage History
| Date | Status | Loan Amount | Loan Type |
|---|---|---|---|
| Open | $203,725 | FHA | |
| Closed | $203,725 | FHA | |
| Closed | $8,360 | New Conventional | |
| Previous Owner | $147,209 | VA |
Source: Public Records
Source: Greater Alabama MLS
MLS Number: 21425645
APN: 23-07-36-4-001-031.001
Nearby Homes
- 3108 7th Ave N
- 609 30th St N
- 1110 29th St N Unit 2
- 500 30th St N
- 600 Comer Ave
- 2809 5th Ave N
- 0 Hilltop St Unit 5 21420647
- 507 27th St N
- 7th Avenue N Unit 1
- 3402 Cogswell Ave
- 0 29th St N Unit 21408163
- 0000 Cogswell Ave Unit vacant 61+- acres
- 0 36th St Unit one parcel 21376211
- 2101 1st Ave N
- 1135 Baylor Ct
- 245 Oak Leaf Cir
- 0 17th St N
- The Aldridge Plan at Oak Village
- The Penwell Plan at Oak Village
- The Hayden Plan at Oak Village
