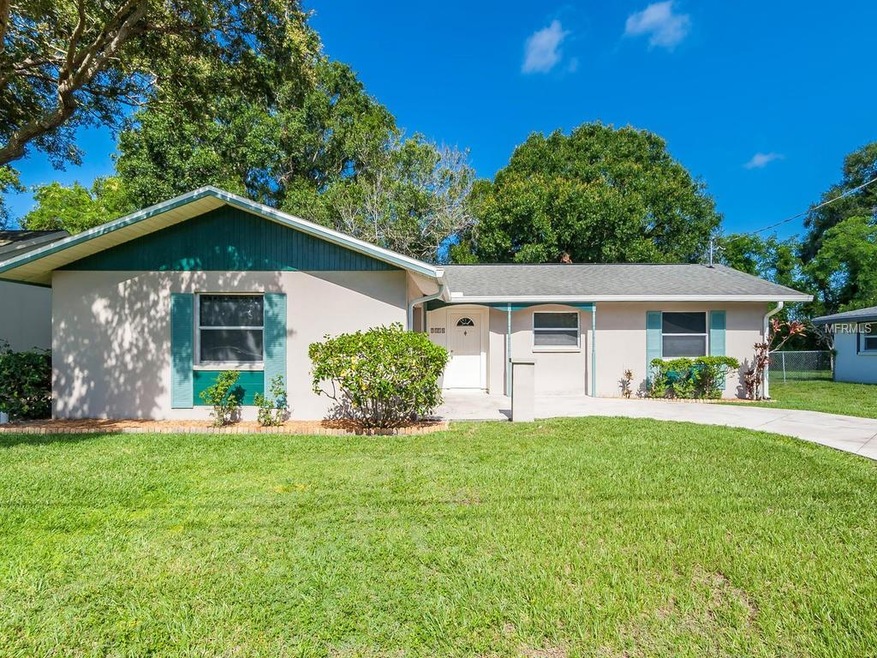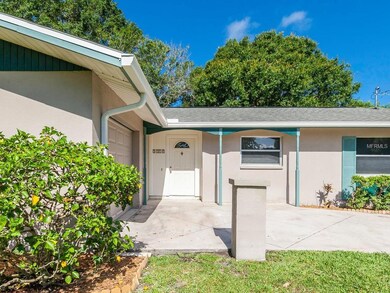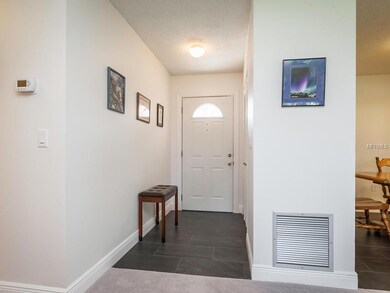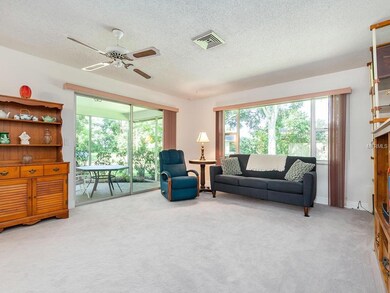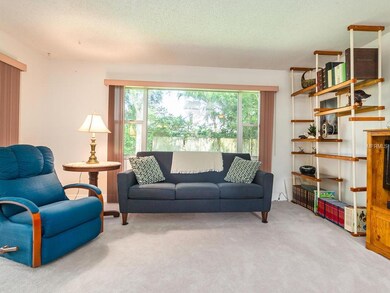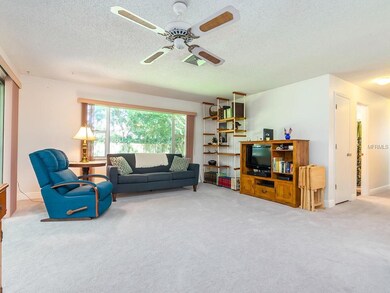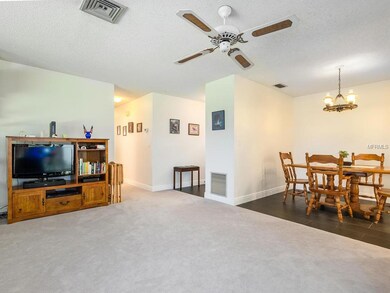
3110 Arch Dr Sarasota, FL 34232
Highlights
- Ranch Style House
- Stone Countertops
- Covered Patio or Porch
- Sarasota High School Rated A-
- No HOA
- 1 Car Attached Garage
About This Home
As of August 2018A true gem located in the heart of one of Sarasota’s most popular neighborhoods. This adorable home is meticulously maintained and move in ready. The kitchen was totally remodeled in 2015 with white shaker style cabinets, granite counters, sparkling subway tile backsplash and new appliances. New tile flooring in entry, dining room and kitchen. Both bathrooms were remodeled in 2017 and 2018. New tub, tile, cabinets and granite counters. Three generous size bedrooms are bright and cheerful with lots of natural light. Newer carpet in bedrooms and living area. Sliders from the living area open to a spacious screened and covered lanai. Large 1 car, side- entry garage with hurricane rated door (2005) provides extra storage. AC replaced in 2013. New electrical panel 2017. New gutters 2017. Roof replaced in 2010. This central location is just a few minutes’ drive to downtown or Siesta Beach.
Last Agent to Sell the Property
MICHAEL SAUNDERS & COMPANY License #0629838 Listed on: 06/27/2018

Home Details
Home Type
- Single Family
Est. Annual Taxes
- $1,046
Year Built
- Built in 1974
Lot Details
- 7,560 Sq Ft Lot
- East Facing Home
- Property is zoned RSF3
Parking
- 1 Car Attached Garage
- Side Facing Garage
- Garage Door Opener
- Driveway
- Open Parking
Home Design
- Ranch Style House
- Florida Architecture
- Slab Foundation
- Shingle Roof
- Stucco
Interior Spaces
- 1,171 Sq Ft Home
- Ceiling Fan
- Blinds
- Sliding Doors
Kitchen
- Range
- Microwave
- Dishwasher
- Stone Countertops
- Solid Wood Cabinet
- Disposal
Flooring
- Carpet
- Tile
Bedrooms and Bathrooms
- 3 Bedrooms
- 2 Full Bathrooms
Laundry
- Laundry in Garage
- Dryer
- Washer
Outdoor Features
- Covered Patio or Porch
- Rain Gutters
Schools
- Brentwood Elementary School
- Mcintosh Middle School
- Sarasota High School
Utilities
- Central Heating and Cooling System
- Electric Water Heater
- Cable TV Available
Community Details
- No Home Owners Association
- Sarasota Springs Community
- Sarasota Spgs Subdivision
Listing and Financial Details
- Down Payment Assistance Available
- Homestead Exemption
- Visit Down Payment Resource Website
- Tax Lot 1679
- Assessor Parcel Number 0063050050
Ownership History
Purchase Details
Home Financials for this Owner
Home Financials are based on the most recent Mortgage that was taken out on this home.Similar Homes in the area
Home Values in the Area
Average Home Value in this Area
Purchase History
| Date | Type | Sale Price | Title Company |
|---|---|---|---|
| Warranty Deed | $214,500 | Attorney |
Mortgage History
| Date | Status | Loan Amount | Loan Type |
|---|---|---|---|
| Open | $171,629 | New Conventional | |
| Closed | $171,600 | New Conventional | |
| Previous Owner | $44,060 | New Conventional |
Property History
| Date | Event | Price | Change | Sq Ft Price |
|---|---|---|---|---|
| 08/10/2025 08/10/25 | Price Changed | $347,900 | -0.6% | $297 / Sq Ft |
| 08/04/2025 08/04/25 | Price Changed | $349,900 | -1.4% | $299 / Sq Ft |
| 07/21/2025 07/21/25 | For Sale | $354,900 | +65.5% | $303 / Sq Ft |
| 08/15/2018 08/15/18 | Sold | $214,500 | -2.1% | $183 / Sq Ft |
| 07/02/2018 07/02/18 | Pending | -- | -- | -- |
| 06/27/2018 06/27/18 | For Sale | $219,000 | -- | $187 / Sq Ft |
Tax History Compared to Growth
Tax History
| Year | Tax Paid | Tax Assessment Tax Assessment Total Assessment is a certain percentage of the fair market value that is determined by local assessors to be the total taxable value of land and additions on the property. | Land | Improvement |
|---|---|---|---|---|
| 2024 | $2,338 | $187,143 | -- | -- |
| 2023 | $2,338 | $181,692 | $0 | $0 |
| 2022 | $2,252 | $176,400 | $0 | $0 |
| 2021 | $2,264 | $171,262 | $0 | $0 |
| 2020 | $2,256 | $168,897 | $0 | $0 |
| 2019 | $2,170 | $165,100 | $63,100 | $102,000 |
| 2018 | $1,223 | $91,524 | $0 | $0 |
| 2017 | $1,046 | $76,533 | $0 | $0 |
| 2016 | $1,022 | $117,700 | $37,800 | $79,900 |
| 2015 | $1,035 | $105,200 | $34,200 | $71,000 |
| 2014 | $1,019 | $71,088 | $0 | $0 |
Agents Affiliated with this Home
-

Seller's Agent in 2025
Stephen Hachey
FLAT FEE MLS REALTY
(813) 863-3948
4 in this area
2,824 Total Sales
-

Seller's Agent in 2018
June Howell
Michael Saunders
(941) 350-7521
20 Total Sales
-

Buyer's Agent in 2018
Kathleen Curd
THE KEYES COMPANY - SARASOTA
(941) 362-4100
23 Total Sales
Map
Source: Stellar MLS
MLS Number: A4406879
APN: 0063-05-0050
- 3041 Teal Ave
- 4519 Brooksdale Dr
- 2902 Teal Ave
- 4484 Brooksdale Dr
- 4457 Brooksdale Dr
- 3231 Cambridge Dr
- 4642 Spahn St
- 3525 Mcintosh Rd
- 2517 Amanda Dr
- 4425 Parnell Dr
- 4229 Alna Way
- 4549 Mcintosh Ln
- 3723 Alden Way
- 4414 Longford Dr
- 2300 Stratford Dr
- 4970 Brookmeade Dr
- 2151 Upton Ave
- 2804 W Mark Dr
- 2312 Java Plum Ave
- 5017 Webber St
