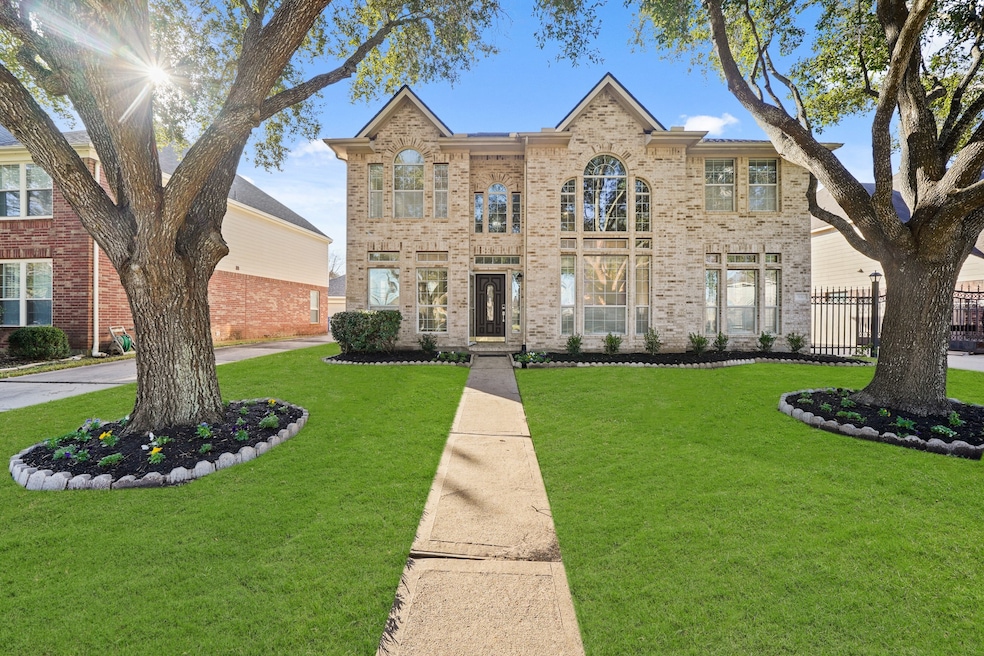
3110 Aspen Hollow Ln Sugar Land, TX 77479
Riverpark NeighborhoodEstimated payment $3,166/month
Highlights
- Clubhouse
- Deck
- Granite Countertops
- Hutchison Elementary School Rated A-
- Traditional Architecture
- Game Room
About This Home
Nestled in the desirable Riverpark subdivision, 3110 Aspen Hollow Lane offers a blend of comfort, style, and convenience. This spacious 6-bedroom, 4-bathroom home spans 3,311 sq. ft. on an 8,039 sq. ft. lot. The first floor boasts a primary suite with a walk-in closet and another versatile bedroom, ideal for guests or a home office. Upstairs, four additional bedrooms and a game room provide ample space. The home features multiple living areas, including a formal living and dining room, and a family room. The kitchen shines with granite countertops, an island cooktop, and an adjacent breakfast area. Updates include new HVAC, roof, water heater and fence, as well as foundation work which was completed with a transferable warranty! Outside, the large lot, driveway gate and detached garage enhance functionality. Located near shopping, dining, and top schools in Lamar CISD, with easy highway access, this home combines lifestyle and practicality. Don’t miss the opportunity to make it yours!
Home Details
Home Type
- Single Family
Est. Annual Taxes
- $7,663
Year Built
- Built in 2002
Lot Details
- 8,039 Sq Ft Lot
- Cul-De-Sac
- Back Yard Fenced
- Sprinkler System
HOA Fees
- $79 Monthly HOA Fees
Parking
- 2 Car Detached Garage
- Garage Door Opener
- Driveway
- Electric Gate
Home Design
- Traditional Architecture
- Brick Exterior Construction
- Slab Foundation
- Composition Roof
Interior Spaces
- 3,311 Sq Ft Home
- 2-Story Property
- Ceiling Fan
- Gas Log Fireplace
- Family Room
- Living Room
- Breakfast Room
- Dining Room
- Home Office
- Game Room
- Utility Room
- Washer and Electric Dryer Hookup
- Security Gate
Kitchen
- Electric Oven
- Gas Range
- Microwave
- Dishwasher
- Kitchen Island
- Granite Countertops
- Disposal
Bedrooms and Bathrooms
- 6 Bedrooms
- En-Suite Primary Bedroom
- Double Vanity
- Bathtub with Shower
Eco-Friendly Details
- Energy-Efficient Thermostat
Outdoor Features
- Deck
- Covered Patio or Porch
Schools
- Hutchison Elementary School
- Lamar Junior High School
- Lamar Consolidated High School
Utilities
- Central Heating and Cooling System
- Heating System Uses Gas
- Programmable Thermostat
Listing and Financial Details
- Seller Concessions Offered
Community Details
Overview
- Association fees include clubhouse, common areas
- Cia Services Association, Phone Number (713) 981-9000
- Riverpark Subdivision
Amenities
- Clubhouse
Recreation
- Community Playground
- Community Pool
- Park
- Trails
Map
Home Values in the Area
Average Home Value in this Area
Tax History
| Year | Tax Paid | Tax Assessment Tax Assessment Total Assessment is a certain percentage of the fair market value that is determined by local assessors to be the total taxable value of land and additions on the property. | Land | Improvement |
|---|---|---|---|---|
| 2025 | $7,663 | $437,939 | $57,850 | $383,624 |
| 2024 | $7,663 | $398,126 | $22,553 | $375,573 |
| 2023 | $7,663 | $361,933 | $0 | $379,973 |
| 2022 | $7,375 | $329,030 | $0 | $342,300 |
| 2021 | $8,069 | $299,120 | $44,500 | $254,620 |
| 2020 | $8,070 | $294,410 | $44,500 | $249,910 |
| 2019 | $8,274 | $289,140 | $44,500 | $244,640 |
| 2018 | $8,059 | $281,130 | $44,500 | $236,630 |
| 2017 | $7,757 | $274,780 | $44,500 | $230,280 |
| 2016 | $7,843 | $277,820 | $44,500 | $233,320 |
| 2015 | $4,879 | $252,560 | $44,500 | $208,060 |
| 2014 | $4,503 | $226,540 | $44,500 | $182,040 |
Property History
| Date | Event | Price | Change | Sq Ft Price |
|---|---|---|---|---|
| 07/07/2025 07/07/25 | For Sale | $450,000 | 0.0% | $136 / Sq Ft |
| 10/07/2020 10/07/20 | For Rent | $2,500 | 0.0% | -- |
| 10/07/2020 10/07/20 | Rented | $2,500 | -- | -- |
Purchase History
| Date | Type | Sale Price | Title Company |
|---|---|---|---|
| Vendors Lien | -- | Alamo Title Company | |
| Deed | -- | -- | |
| Deed | -- | -- | |
| Special Warranty Deed | -- | Alamo Title Company | |
| Deed | -- | -- |
Mortgage History
| Date | Status | Loan Amount | Loan Type |
|---|---|---|---|
| Open | $183,556 | Credit Line Revolving | |
| Previous Owner | $148,000 | Stand Alone First |
Similar Homes in the area
Source: Houston Association of REALTORS®
MLS Number: 70238188
APN: 6460-12-002-0060-901
- 3035 Aspen Hollow Ln
- 5014 Misty Park Ln
- 3127 Brannon Hill Ln
- 5202 Hillbrook Ct
- 5002 Hearth Hollow Ln
- 3019 Park Springs Ln
- 2902 Park Springs Ln
- 5519 Gatesprings Ln
- 20017 Southwest Fwy
- 1623 Brazos Gate Dr
- 6315 Big Oak Canyon Dr
- 1611 Brazos Gate Dr
- 5703 Ashbury Trails Ct
- 6318 Big Oak Canyon Dr
- 5726 Ashbury Trails Ct
- 5714 Ames Crossing
- 1523 Rocky Bar Ln
- 6314 Canyon Chase Dr
- 1734 Teal Brook Ln
- 2510 Bridge Hampton Way
- 3214 Brook Arbor Ln
- 5002 Hearth Hollow Ln
- 5200 Pointe Cir W Unit 6105
- 5200 Pointe West Cir
- 2743 Imperia Dr
- 1623 Brazos Gate Dr
- 6330 Big Oak Canyon Dr
- 2511 Pine Shadows Dr
- 1734 Teal Brook Ln
- 2111 Grand Terrace
- 4419 Tessie Ct
- 2015 Grand Terrace
- 2407 Pine Shadows Dr
- 1411 Pine Mills Dr
- 1419 Kyle Hill Ln
- 1414 Grand Haven Ln
- 1918 Mariposa Edge Ln
- 1311 Pine Mills Dr
- 2143 Hill Canyon Ct
- 4623 Russett Ln






