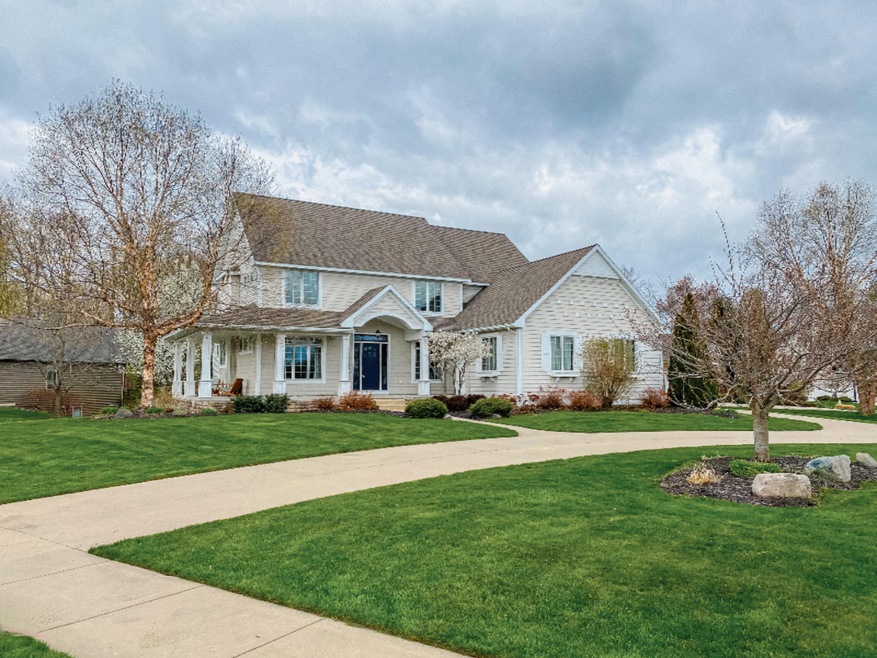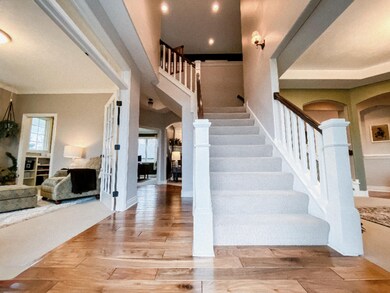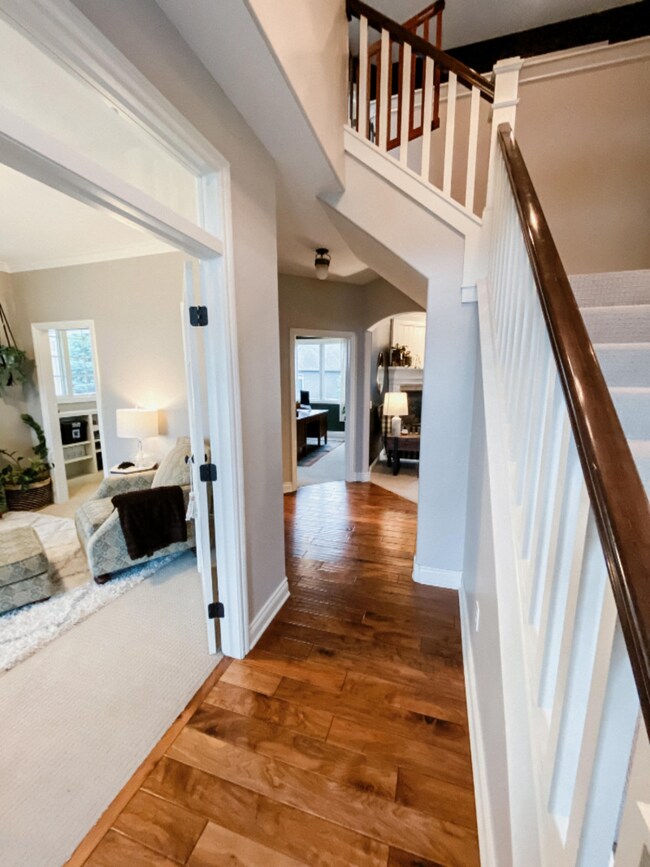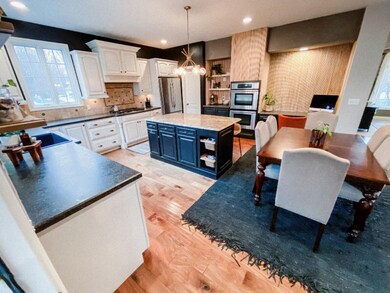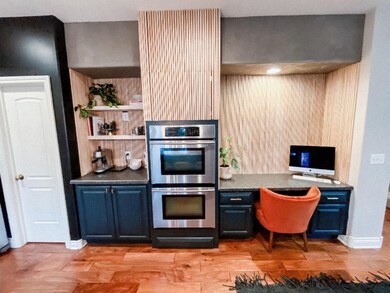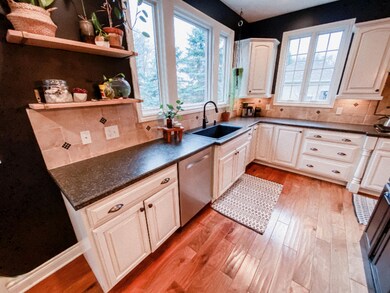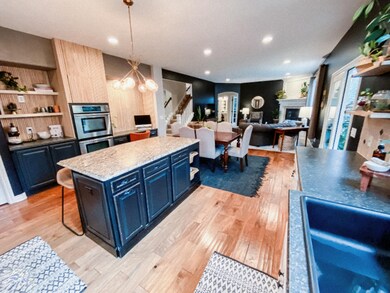
3110 Byron Depot Ct SW Byron Center, MI 49315
Highlights
- Deck
- Recreation Room
- Wood Flooring
- Brown Elementary School Rated A
- Traditional Architecture
- Whirlpool Bathtub
About This Home
As of May 2021HUGE PRICE DROP - Seller is motivated due to timeframe on new house! Spacious Custom Home on a cul-de-sac in Railside West! This 6 Bed, 6 Bath home has a lot to offer. From the 2 story entrance to the huge kitchen with granite center island, slat wood feature wall and large pantry to the great dining space next to the living room with a corner fireplace. There are two large offices with a shared closet (one could become a bedroom). There is also a beautiful sunroom with lots of windows & vaulted ceiling, a den, mud room area with cabinet lockers & two half baths.
Upstairs you will find an open hallway, leading you to a large master suite with trey ceiling & ensuite bathroom with water closet, jacuzzi tub, shower, double vanity with sinks and a large walk-in closet with custom shelving There are 3 more upstairs bedrooms that each have their own character, all with custom built-ins & nice sized closet. There is a Jr. Suite with full bathroom attached, the other two bedrooms share a full jack and jill bathroom with a double vanity. There is also a nice size laundry room with utility sink, cabinet/counter space which is great being on the same floor that services most of the bedrooms.
The finished basement features a large family room, open area that could be used for a gaming area with bar top seating and is already rough plumbed for a kitchenette. There is also a bedroom, full bathroom and large storage/rec. room. The utility room also has storage.
Don't worry you won't run out of hot water with all of these bathrooms and jacuzzi tub as there is a newer high end "Rinnai" tankless hot water heater.
This all sits on an almost 1/2 acre lot with great views in the backyard with no other homes visible. There is a great pergola area and nice sized deck with stairs to the backyard from the sunroom. There is also a huge wrap around porch great for coffee in the morning or evening.
The circle driveway is great for hosting parties, kids riding bikes and many other things like getting ready for a camping trip and not having to back anything in. There is also an oversized 2 stall garage with lots of storage and access to the walkout area of the basement.
Some other features include 9 foot ceilings on the main floor and in the basement.
Motivated Seller as they just put a new house under contract.
Seller is a licensed real estate salesperson (agent) in the State of Michigan.
Last Agent to Sell the Property
Richter Company License #6502433113 Listed on: 04/08/2021
Home Details
Home Type
- Single Family
Est. Annual Taxes
- $7,623
Year Built
- Built in 2007
Lot Details
- 0.48 Acre Lot
- Lot Dimensions are 130x148.1x134.7x168.3
- Cul-De-Sac
- Shrub
- Corner Lot: Yes
- Sprinkler System
Parking
- 2 Car Attached Garage
- Garage Door Opener
Home Design
- Traditional Architecture
- Composition Roof
- HardiePlank Siding
- Vinyl Siding
Interior Spaces
- 4,126 Sq Ft Home
- 2-Story Property
- Built-In Desk
- Ceiling Fan
- Gas Log Fireplace
- Insulated Windows
- Window Screens
- Mud Room
- Living Room with Fireplace
- Dining Area
- Recreation Room
- Wood Flooring
- Home Security System
Kitchen
- Built-In Oven
- Cooktop
- Microwave
- Dishwasher
- Kitchen Island
- Disposal
Bedrooms and Bathrooms
- 6 Bedrooms | 1 Main Level Bedroom
- Whirlpool Bathtub
Laundry
- Dryer
- Washer
Basement
- Walk-Out Basement
- Natural lighting in basement
Outdoor Features
- Deck
- Patio
- Porch
Utilities
- Forced Air Heating and Cooling System
- Heating System Uses Natural Gas
- Natural Gas Water Heater
- Cable TV Available
Ownership History
Purchase Details
Purchase Details
Home Financials for this Owner
Home Financials are based on the most recent Mortgage that was taken out on this home.Purchase Details
Home Financials for this Owner
Home Financials are based on the most recent Mortgage that was taken out on this home.Purchase Details
Home Financials for this Owner
Home Financials are based on the most recent Mortgage that was taken out on this home.Purchase Details
Home Financials for this Owner
Home Financials are based on the most recent Mortgage that was taken out on this home.Similar Homes in Byron Center, MI
Home Values in the Area
Average Home Value in this Area
Purchase History
| Date | Type | Sale Price | Title Company |
|---|---|---|---|
| Warranty Deed | -- | None Listed On Document | |
| Warranty Deed | $567,500 | None Available | |
| Deed | $375,000 | None Available | |
| Warranty Deed | $459,943 | None Available | |
| Corporate Deed | $76,900 | None Available |
Mortgage History
| Date | Status | Loan Amount | Loan Type |
|---|---|---|---|
| Previous Owner | $510,750 | New Conventional | |
| Previous Owner | $392,000 | New Conventional | |
| Previous Owner | $100,000 | Credit Line Revolving | |
| Previous Owner | $300,000 | Adjustable Rate Mortgage/ARM | |
| Previous Owner | $367,954 | New Conventional | |
| Previous Owner | $352,000 | Commercial | |
| Previous Owner | $352,000 | Commercial |
Property History
| Date | Event | Price | Change | Sq Ft Price |
|---|---|---|---|---|
| 05/28/2021 05/28/21 | Sold | $567,500 | -11.2% | $138 / Sq Ft |
| 04/23/2021 04/23/21 | Pending | -- | -- | -- |
| 04/08/2021 04/08/21 | For Sale | $639,000 | +70.4% | $155 / Sq Ft |
| 04/25/2017 04/25/17 | Sold | $375,000 | -6.3% | $91 / Sq Ft |
| 02/16/2017 02/16/17 | Pending | -- | -- | -- |
| 09/15/2016 09/15/16 | For Sale | $400,000 | -- | $97 / Sq Ft |
Tax History Compared to Growth
Tax History
| Year | Tax Paid | Tax Assessment Tax Assessment Total Assessment is a certain percentage of the fair market value that is determined by local assessors to be the total taxable value of land and additions on the property. | Land | Improvement |
|---|---|---|---|---|
| 2025 | $6,414 | $344,300 | $0 | $0 |
| 2024 | $6,414 | $326,100 | $0 | $0 |
| 2023 | $6,089 | $286,300 | $0 | $0 |
| 2022 | $8,650 | $277,900 | $0 | $0 |
| 2021 | $7,694 | $264,900 | $0 | $0 |
| 2020 | $5,221 | $246,900 | $0 | $0 |
| 2019 | $7,509 | $240,700 | $0 | $0 |
| 2018 | $7,354 | $232,400 | $42,000 | $190,400 |
| 2017 | $6,081 | $221,300 | $0 | $0 |
| 2016 | $5,857 | $209,400 | $0 | $0 |
| 2015 | $5,757 | $209,400 | $0 | $0 |
| 2013 | -- | $185,000 | $0 | $0 |
Agents Affiliated with this Home
-

Seller's Agent in 2021
Andy Richter
Richter Company
(616) 293-7035
3 in this area
53 Total Sales
-

Buyer's Agent in 2021
Andrew Grashuis
Greenridge Realty (EGR)
(616) 291-4176
16 in this area
147 Total Sales
-

Seller's Agent in 2017
Jason Van Assen
Weichert REALTORS Plat (Main)
(616) 301-2550
1 in this area
163 Total Sales
-
R
Buyer's Agent in 2017
Rusty Richter
Rusty Richter
Map
Source: Southwestern Michigan Association of REALTORS®
MLS Number: 21011373
APN: 41-21-16-101-015
- 7687 Byron Depot Dr SW
- 3280 Amtrak Dr SW
- 8056 Tramway Dr SW
- 8030 Lionel Dr
- 8115 Byron Depot Dr SW
- 8130 Byron Depot Dr SW
- 8123 Byron Depot Dr SW
- 2809 Byron Station Dr SW
- 2738 Railside Ct SW
- 2711 Byron Station Dr SW
- 3447 Conrail Dr
- 3545 Conrail Dr
- 3432 Conrail Dr
- 7507 Red Osier Dr SW
- 8275 Woodhaven Dr SW
- 2740 Woodhaven Ct SW Unit 2
- 2748 Woodhaven Ct SW Unit 3
- 8182 Country Rail Dr SW
- 2581 Ravines Trail Dr SW
- 2583 Ravines Trail Dr SW
