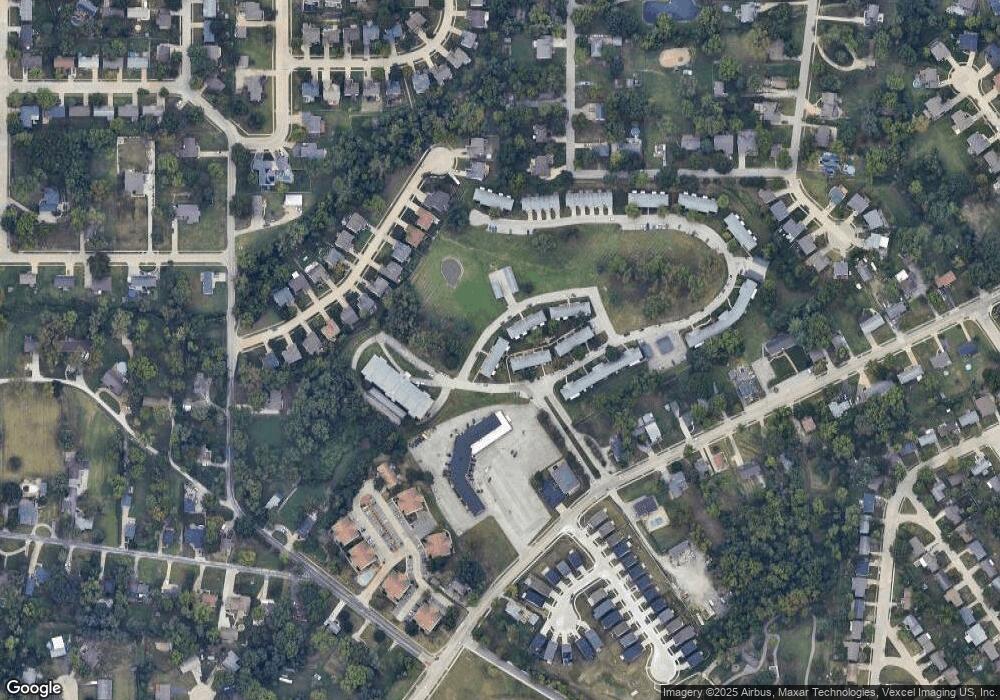3110 Carnaby Ln Unit C Bridgeton, MO 63044
Estimated Value: $87,000 - $93,000
2
Beds
1
Bath
951
Sq Ft
$94/Sq Ft
Est. Value
About This Home
This home is located at 3110 Carnaby Ln Unit C, Bridgeton, MO 63044 and is currently estimated at $89,666, approximately $94 per square foot. 3110 Carnaby Ln Unit C is a home located in St. Louis County with nearby schools including Bridgeway Elementary School, Pattonville Heights Middle School, and Pattonville High School.
Ownership History
Date
Name
Owned For
Owner Type
Purchase Details
Closed on
Jul 22, 2022
Sold by
Ostrowski Loraine M
Bought by
Loraine M Ostrowski Revocable Trust
Current Estimated Value
Purchase Details
Closed on
Jan 30, 2008
Sold by
Cook Eileen E
Bought by
Ostrowski Loraine M
Home Financials for this Owner
Home Financials are based on the most recent Mortgage that was taken out on this home.
Original Mortgage
$35,000
Interest Rate
6.15%
Mortgage Type
Purchase Money Mortgage
Purchase Details
Closed on
May 24, 2000
Sold by
Cook Eileen E
Bought by
Cook William O
Purchase Details
Closed on
May 22, 2000
Sold by
Cook William O and Cook Rosa M
Bought by
Cook Eileen E
Create a Home Valuation Report for This Property
The Home Valuation Report is an in-depth analysis detailing your home's value as well as a comparison with similar homes in the area
Home Values in the Area
Average Home Value in this Area
Purchase History
| Date | Buyer | Sale Price | Title Company |
|---|---|---|---|
| Loraine M Ostrowski Revocable Trust | -- | None Listed On Document | |
| Ostrowski Loraine M | $55,000 | Ust | |
| Cook William O | -- | -- | |
| Cook Eileen E | -- | -- |
Source: Public Records
Mortgage History
| Date | Status | Borrower | Loan Amount |
|---|---|---|---|
| Previous Owner | Ostrowski Loraine M | $35,000 |
Source: Public Records
Tax History Compared to Growth
Tax History
| Year | Tax Paid | Tax Assessment Tax Assessment Total Assessment is a certain percentage of the fair market value that is determined by local assessors to be the total taxable value of land and additions on the property. | Land | Improvement |
|---|---|---|---|---|
| 2025 | $1,125 | $15,730 | $4,520 | $11,210 |
| 2024 | $1,125 | $13,640 | $3,250 | $10,390 |
| 2023 | $1,125 | $13,640 | $3,250 | $10,390 |
| 2022 | $897 | $9,710 | $2,890 | $6,820 |
| 2021 | $885 | $9,710 | $2,890 | $6,820 |
| 2020 | $686 | $7,240 | $1,900 | $5,340 |
| 2019 | $688 | $7,240 | $1,900 | $5,340 |
| 2018 | $693 | $6,730 | $1,710 | $5,020 |
| 2017 | $683 | $6,730 | $1,710 | $5,020 |
| 2016 | $669 | $6,480 | $990 | $5,490 |
| 2015 | $663 | $6,480 | $990 | $5,490 |
| 2014 | $700 | $6,820 | $760 | $6,060 |
Source: Public Records
Map
Nearby Homes
- 3106 Carnaby Ln Unit C
- 3137 Roger Williams Dr Unit C
- 3137 Roger Williams Dr Unit A
- 3142 Roger Williams Dr
- 3107 Garnette Dr Unit A7
- 3107 Garnette Dr Unit C12
- 3114 Edwards Place Unit 304
- 3202 Denmark Dr Unit C
- 3224 Roger Williams Dr
- 3151 Fort Samuel Ct
- 3206 Denmark Dr Unit D
- 3108 Edwards Place Unit 201
- 11140 Fort Samuel Dr
- 11128 Fort Samuel Dr
- 11328 de Runtz Ave
- 11410 Essex Ave
- 11342 de Runtz Ave
- 11525 Ivy Green Dr
- 11482 Essex Ave
- 16 Midland Ave
- 3110 Carnaby Ln Unit D
- 3110 Carnaby Ln Unit B
- 3106 Carnaby Ln Unit B
- 3106 Carnaby Ln Unit A
- 3106 Carnaby Ln Unit D
- 3125 Roger Williams Dr Unit C
- 3125 Roger Williams Dr Unit D
- 3129 Roger Williams Dr Unit A
- 3129 Roger Williams Dr Unit E
- 3125 Roger Williams Dr Unit E
- 3129 Roger Williams Dr Unit F
- 3129 Roger Williams Dr Unit C
- 3129 Roger Williams Dr Unit B
- 3125 Roger Williams Dr Unit B
- 3125 Roger Williams Dr Unit F
- 3129 Roger Williams Dr Unit D
- 3125 Roger Williams Dr Unit A
- 3125 Roger Williams Dr
- 3129 Roger Williams Dr Unit 7
- 3118 Carnaby Ln Unit C
