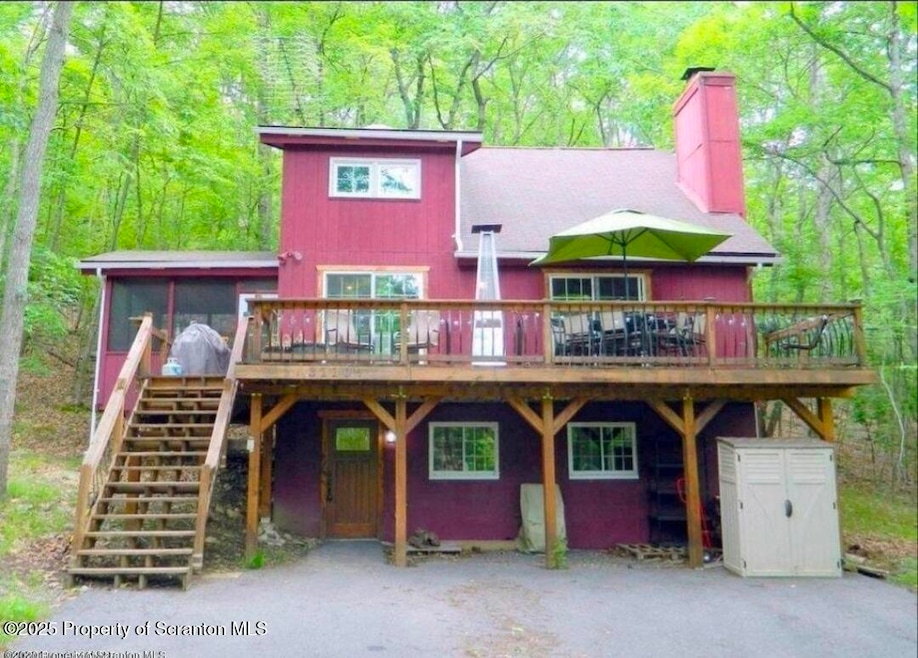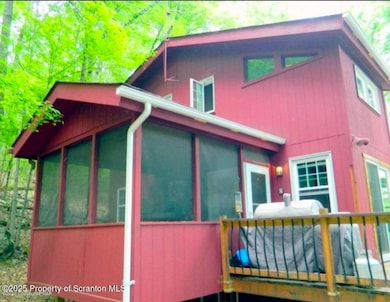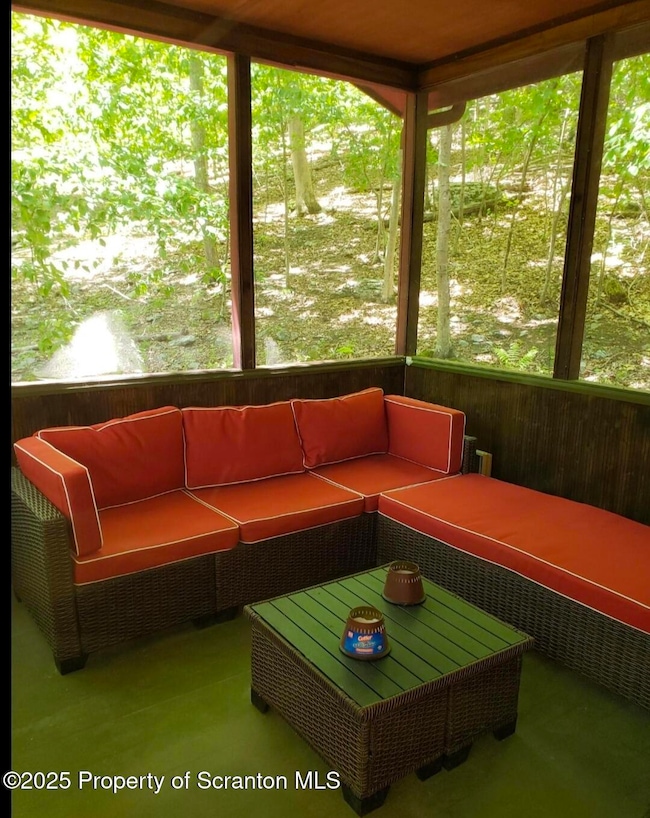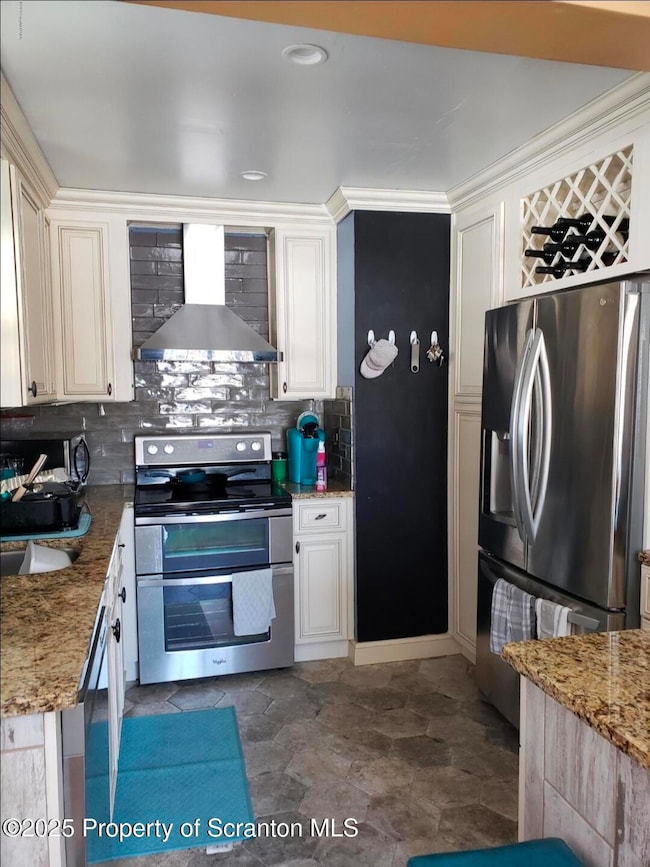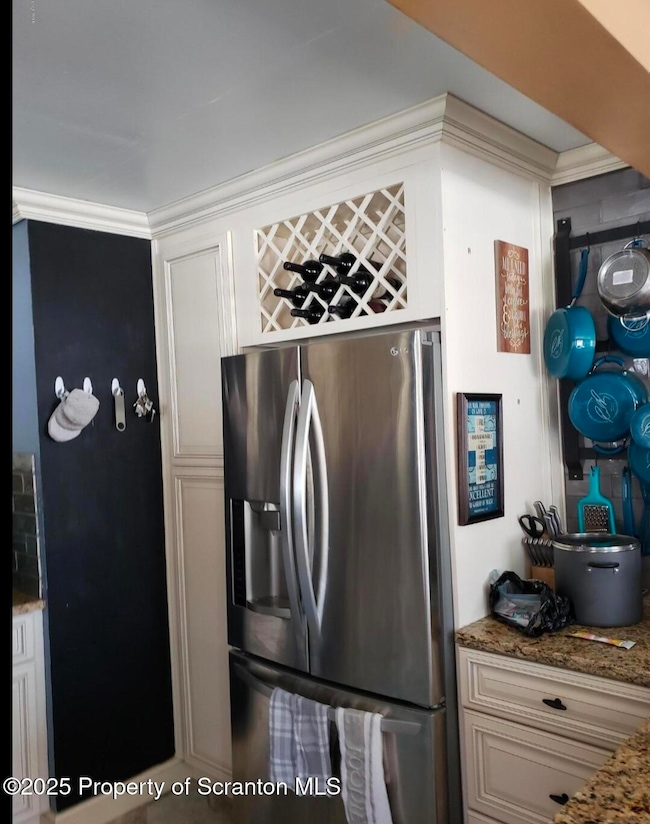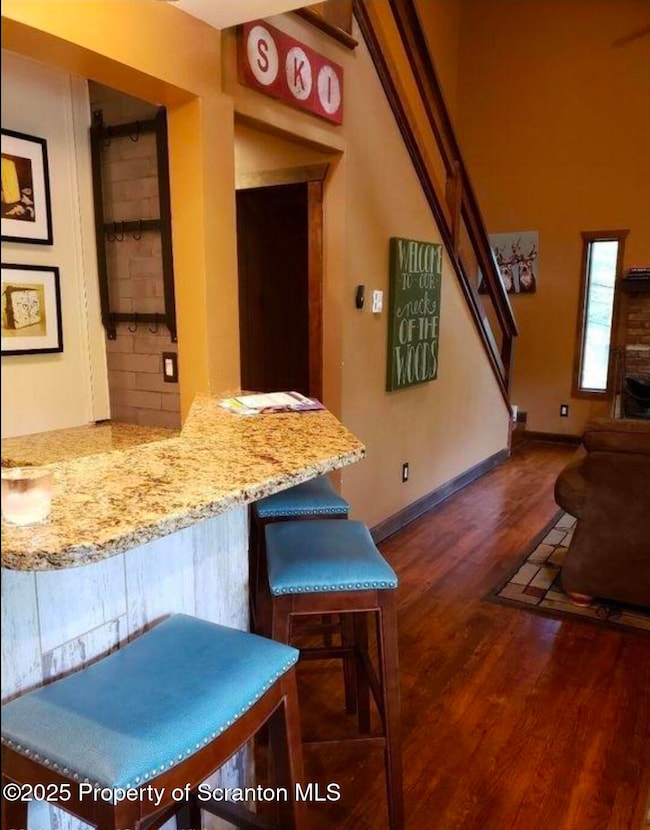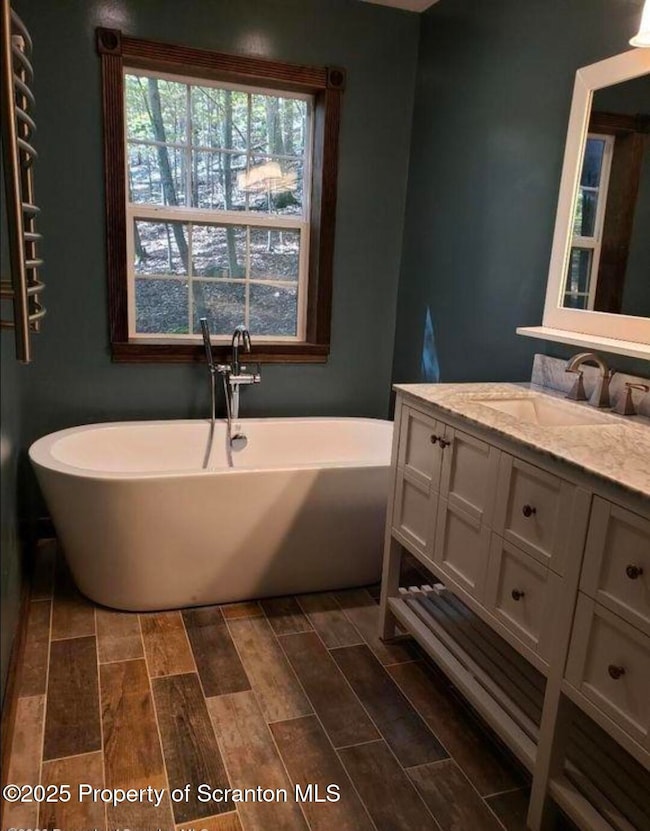3110 Cherry Ridge Rd Bushkill, PA 18324
Estimated payment $2,249/month
Highlights
- Fitness Center
- Tennis Courts
- Fishing
- Heated Indoor Pool
- Gated with Attendant
- Active Adult
About This Home
Discover your ideal retreat in the prestigious Saw Creek Estates, perfectly situated against the backdrop of stunning, cascading mountains. This spacious three-level home is thoughtfully renovated to enhance your lifestyle, featuring a wine cooling rack, ample family gathering spaces, an enclosed screen room, a loft, and a contemporary bathroom complete with a soaking tub. Enjoy year-round comfort with a mini-split heating and cooling system in the main areas, among numerous other impressive features. Every detail of this property, both inside and out, is designed to impress. All situated on an oversized double lot! Be the envy of your neighbors with the best of interior features and the advantage of a double lot on one deed, which means, you pay only 1 membership fee. As a resident of Saw Creek Estates, you will also have access to award-winning amenities, including six outdoor pools, two indoor pools, children's pools, Tiki bars, snack bars, serene lakes and beaches, delightful dining options, and well-appointed clubhouses. Additional recreational offerings include indoor and outdoor tennis courts, fitness centers, skiing with a motorized chairlift, playgrounds, and summer camps. Experience the perfect blend of luxury and leisure in this exceptional community.
Home Details
Home Type
- Single Family
Est. Annual Taxes
- $4,925
Year Built
- Built in 1983
Lot Details
- 0.49 Acre Lot
- Lot Dimensions are 150x131x213x138
- Property fronts a private road
- Wooded Lot
- Many Trees
- Property is zoned R1, Rural Development
Home Design
- Contemporary Architecture
- Slab Foundation
- Fire Rated Drywall
- Frame Construction
- Composition Roof
Interior Spaces
- 3-Story Property
- Cathedral Ceiling
- Ceiling Fan
- Track Lighting
- Family Room
- Living Room with Fireplace
- Dining Room
- Loft
- Security Gate
- Basement
Kitchen
- Breakfast Bar
- Electric Oven
- Range with Range Hood
- Microwave
- ENERGY STAR Qualified Dishwasher
- Wine Cooler
- Granite Countertops
Flooring
- Wood
- Ceramic Tile
- Vinyl
Bedrooms and Bathrooms
- 3 Bedrooms
- 3 Full Bathrooms
- Soaking Tub
Laundry
- Laundry on lower level
- Washer and Dryer
Parking
- 3 Open Parking Spaces
- 3 Parking Spaces
- Private Parking
- Paved Parking
- Off-Street Parking
Pool
- Heated Indoor Pool
- Cabana
- Heated In Ground Pool
Outdoor Features
- Tennis Courts
- Deck
- Enclosed Patio or Porch
- Fire Pit
Utilities
- Ductless Heating Or Cooling System
- Heating System Uses Wood
- 101 to 200 Amp Service
- 200+ Amp Service
- Electric Water Heater
Listing and Financial Details
- Assessor Parcel Number 19203-03-04 061292
Community Details
Overview
- Active Adult
- Saw Creek Estates Subdivision
- Community Lake
Amenities
- Restaurant
- Clubhouse
Recreation
- Tennis Courts
- Racquetball
- Community Playground
- Fitness Center
- Community Pool
- Fishing
- Park
Security
- Gated with Attendant
- Card or Code Access
Map
Home Values in the Area
Average Home Value in this Area
Tax History
| Year | Tax Paid | Tax Assessment Tax Assessment Total Assessment is a certain percentage of the fair market value that is determined by local assessors to be the total taxable value of land and additions on the property. | Land | Improvement |
|---|---|---|---|---|
| 2025 | $4,861 | $30,100 | $9,100 | $21,000 |
| 2024 | $4,861 | $30,100 | $9,100 | $21,000 |
| 2023 | $4,788 | $30,100 | $9,100 | $21,000 |
| 2022 | $4,639 | $30,100 | $9,100 | $21,000 |
| 2021 | $4,597 | $30,100 | $9,100 | $21,000 |
| 2020 | $4,278 | $28,010 | $7,000 | $21,010 |
| 2019 | $4,222 | $28,010 | $7,000 | $21,010 |
| 2018 | $4,201 | $28,010 | $7,000 | $21,010 |
| 2017 | $4,121 | $28,010 | $7,000 | $21,010 |
| 2016 | $0 | $28,010 | $7,000 | $21,010 |
| 2014 | -- | $28,010 | $7,000 | $21,010 |
Property History
| Date | Event | Price | List to Sale | Price per Sq Ft | Prior Sale |
|---|---|---|---|---|---|
| 11/09/2025 11/09/25 | For Sale | $349,000 | +97.2% | $137 / Sq Ft | |
| 09/18/2020 09/18/20 | Sold | $177,000 | -4.1% | $69 / Sq Ft | View Prior Sale |
| 08/10/2020 08/10/20 | Pending | -- | -- | -- | |
| 06/05/2020 06/05/20 | For Sale | $184,500 | +459.1% | $72 / Sq Ft | |
| 04/03/2015 04/03/15 | Sold | $33,000 | -2.7% | $25 / Sq Ft | View Prior Sale |
| 03/13/2015 03/13/15 | Pending | -- | -- | -- | |
| 03/02/2015 03/02/15 | For Sale | $33,900 | -- | $26 / Sq Ft |
Purchase History
| Date | Type | Sale Price | Title Company |
|---|---|---|---|
| Warranty Deed | -- | -- | |
| Deed | -- | None Listed On Document | |
| Deed | -- | None Listed On Document | |
| Interfamily Deed Transfer | -- | None Available | |
| Deed | $177,000 | None Available | |
| Deed | $135,000 | All Pocono Settlement Servic | |
| Deed | $93,500 | E&E Settlement Inc | |
| Special Warranty Deed | $33,000 | Attorney |
Mortgage History
| Date | Status | Loan Amount | Loan Type |
|---|---|---|---|
| Previous Owner | $108,000 | New Conventional |
Source: Greater Scranton Board of REALTORS®
MLS Number: GSBSC255811
APN: 061292
- 3118 Cherry Ridge Rd
- 5864 Decker Rd
- 5859 Decker Rd
- 6298 Decker Rd
- 123 Berkshire Ct
- 121 Sterling Cir
- 2260 Apley Ct
- .96 Acres Sterling Cir
- 119 Sterling Cir
- 2242 Apley Ct
- 2112 Yorkshire Ct
- 5926 Decker Rd
- 5936 Decker Rd
- 6251 Decker Rd
- 142 Clifton Dr
- 1021 Hampstead Rd
- 1026 Hampstead Rd
- 263 Canterbury Rd
- 244 Canterbury Rd
- 5806 Decker Rd
- 125 Edinburgh Rd
- 104 Radcliff Rd
- 1037 Porter Dr
- 124 Saunders Dr
- 5031 Woodbridge Dr E
- 405 Saunders Dr
- 116 Eton Ct Unit Downstairs
- 116 Eton Ct
- 102 Woods Ln
- 105 Wills Ct
- 22 Mountain Top Rd
- 150 Rim Rd
- 139 Dunchurch Dr
- 1001 Long Lake Rd
- 4127 Stony Hollow Dr
- 235 Scenic Dr
- 134 Oakenshield Dr
- 1049 Alpine Dr
- 1273 Chateau Dr Unit 6A
- 218 Sellersville Dr
