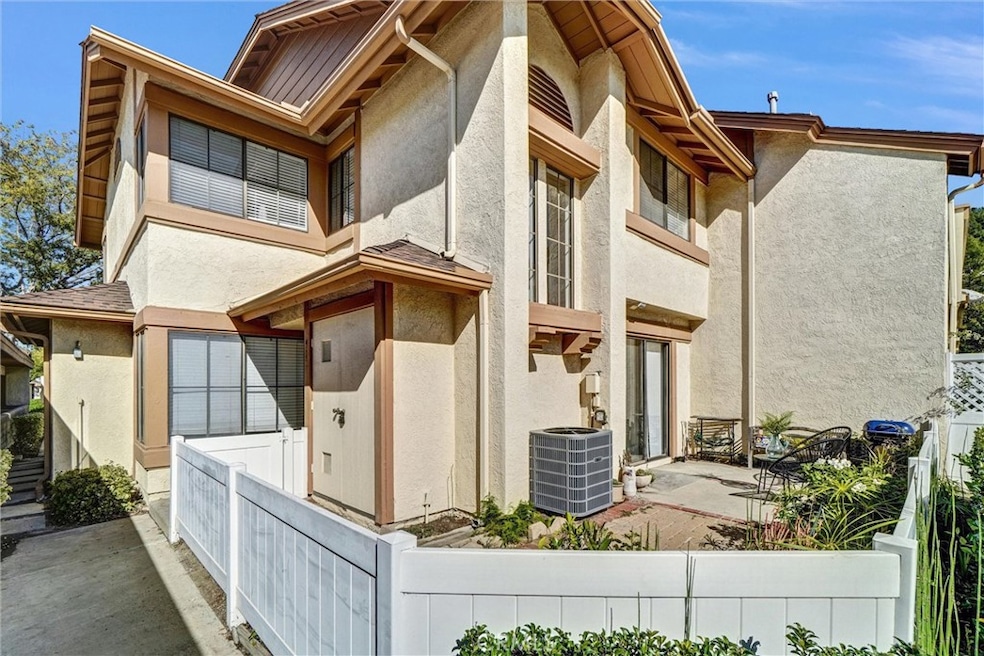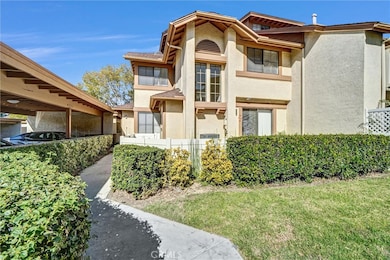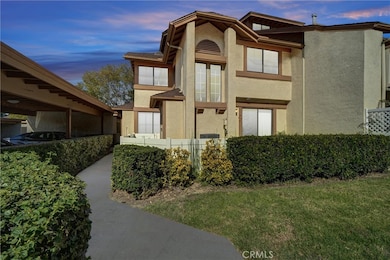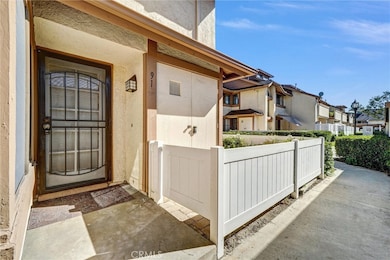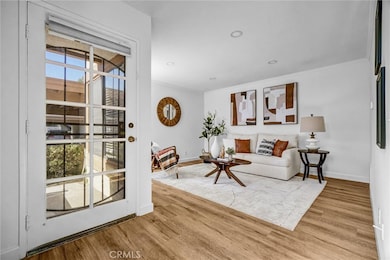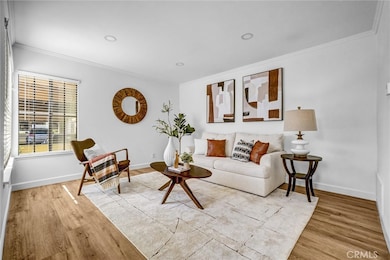3110 Cochise Way Unit 91 Fullerton, CA 92833
Coyote Hills NeighborhoodEstimated payment $4,237/month
Highlights
- In Ground Pool
- No Units Above
- Updated Kitchen
- Sonora High School Rated A
- Primary Bedroom Suite
- Property is near a park
About This Home
THE PERFECT OPPORTUNITY FOR A FIRST-TIME BUYER OR INVESTMENT PROPERTY IN NORTHWEST FULLERTON! Nestled in the hills of Fullerton’s popular Westside complex—one of the area’s most desirable neighborhoods—this charming home sits across from the beautiful 105-acre Ralph Clark Regional Park, surrounded by lush, mature trees and a peaceful atmosphere. This quiet and well-maintained community offers a relaxing ambiance with beautifully kept grounds cared for by the Association. This desirable end-unit features a comfortable two-story layout with no one above or below. The home offers two generous primary bedrooms, each with its own bathroom. The interior is enhanced by beautiful brand-new vinyl flooring throughout. The stunning remodeled kitchen features black granite countertops, upgraded white shaker cabinets, tray ceiling, and brand-new stainless steel/black appliances, including a 5-burner gas range and dishwasher. A convenient casual dining area, a cozy living room, a downstairs half-bathroom, and handy inside laundry with brand-new washer and dryer (included in the sale) add to the home’s appeal. One of the primary bedrooms offers a vaulted ceiling and mirrored closet doors. One of the bathrooms upstairs has been completely remodeled with a modern walk-in shower. Additional upgrades include fresh interior paint, recessed lighting, ceiling fans, blinds, and crown molding. Numerous windows fill the home with natural light, creating a bright and airy atmosphere. Central air conditioning and heating ensure year-round comfort. Just steps away are two detached carports plus plenty of guest parking. A large sliding door leads to an extra-large, fully fenced front patio—perfect for pets, gardening, barbecues, or enjoying your morning coffee. Enjoy the community amenities, including a pool, spa, and playgrounds. Association dues ($365/month) cover water, trash, fire insurance, pool, spa, playgrounds, and all exterior maintenance. Conveniently located near shopping, restaurants, grocery markets, parks, and golf courses. A 10+ property!
Open House Schedule
-
Saturday, November 01, 202512:00 to 4:00 pm11/1/2025 12:00:00 PM +00:0011/1/2025 4:00:00 PM +00:00Add to Calendar
-
Sunday, November 02, 202512:00 to 4:00 pm11/2/2025 12:00:00 PM +00:0011/2/2025 4:00:00 PM +00:00Add to Calendar
Property Details
Home Type
- Condominium
Est. Annual Taxes
- $3,670
Year Built
- Built in 1983 | Remodeled
Lot Details
- No Units Above
- End Unit
- No Units Located Below
- Two or More Common Walls
- Vinyl Fence
HOA Fees
- $365 Monthly HOA Fees
Home Design
- Traditional Architecture
- Entry on the 1st floor
- Turnkey
- Slab Foundation
- Fire Rated Drywall
- Frame Construction
- Composition Roof
- Pre-Cast Concrete Construction
- Concrete Perimeter Foundation
- Copper Plumbing
- Stucco
Interior Spaces
- 1,016 Sq Ft Home
- 2-Story Property
- Crown Molding
- Tray Ceiling
- Ceiling Fan
- Recessed Lighting
- Blinds
- Window Screens
- Sliding Doors
- Entryway
- Living Room
- Storage
- Vinyl Flooring
Kitchen
- Updated Kitchen
- Eat-In Kitchen
- Gas Range
- Microwave
- Dishwasher
- Granite Countertops
Bedrooms and Bathrooms
- 2 Bedrooms
- All Upper Level Bedrooms
- Primary Bedroom Suite
- Double Master Bedroom
- Mirrored Closets Doors
- Remodeled Bathroom
- Bathtub with Shower
- Walk-in Shower
- Exhaust Fan In Bathroom
Laundry
- Laundry Room
- Stacked Washer and Dryer
- 220 Volts In Laundry
Home Security
Parking
- Detached Carport Space
- Parking Available
- Guest Parking
Pool
- In Ground Pool
- In Ground Spa
Outdoor Features
- Patio
- Exterior Lighting
- Rain Gutters
- Front Porch
Location
- Property is near a park
- Property is near public transit
- Suburban Location
Schools
- Emery Elementary School
- Sonora High School
Utilities
- Forced Air Heating and Cooling System
- Heating System Uses Natural Gas
- Underground Utilities
- Natural Gas Connected
- Gas Water Heater
- Central Water Heater
- Cable TV Available
Listing and Financial Details
- Tax Lot 2
- Tax Tract Number 11675
- Assessor Parcel Number 93998071
- $388 per year additional tax assessments
- Seller Considering Concessions
Community Details
Overview
- Master Insurance
- 252 Units
- Westside HOA, Phone Number (626) 967-7921
- Lordon Management Co. HOA
- Maintained Community
Recreation
- Community Playground
- Community Pool
- Community Spa
Security
- Carbon Monoxide Detectors
- Fire and Smoke Detector
- Firewall
Map
Home Values in the Area
Average Home Value in this Area
Tax History
| Year | Tax Paid | Tax Assessment Tax Assessment Total Assessment is a certain percentage of the fair market value that is determined by local assessors to be the total taxable value of land and additions on the property. | Land | Improvement |
|---|---|---|---|---|
| 2025 | $3,670 | $309,791 | $222,006 | $87,785 |
| 2024 | $3,670 | $303,717 | $217,653 | $86,064 |
| 2023 | $3,594 | $297,762 | $213,385 | $84,377 |
| 2022 | $3,534 | $291,924 | $209,201 | $82,723 |
| 2021 | $3,508 | $286,200 | $205,099 | $81,101 |
| 2020 | $3,465 | $283,266 | $202,996 | $80,270 |
| 2019 | $3,386 | $277,712 | $199,015 | $78,697 |
| 2018 | $3,322 | $272,267 | $195,113 | $77,154 |
| 2017 | $3,275 | $266,929 | $191,287 | $75,642 |
| 2016 | $3,211 | $261,696 | $187,537 | $74,159 |
| 2015 | $3,076 | $257,766 | $184,720 | $73,046 |
| 2014 | $3,064 | $252,717 | $181,101 | $71,616 |
Property History
| Date | Event | Price | List to Sale | Price per Sq Ft |
|---|---|---|---|---|
| 10/30/2025 10/30/25 | For Sale | $679,900 | -- | $669 / Sq Ft |
Purchase History
| Date | Type | Sale Price | Title Company |
|---|---|---|---|
| Grant Deed | $240,000 | Chicago Title Company | |
| Interfamily Deed Transfer | -- | Gateway Title Company | |
| Grant Deed | $335,000 | Fidelity National Title | |
| Grant Deed | $150,000 | Fidelity National Title Ins | |
| Grant Deed | $107,000 | Investors Title Company |
Mortgage History
| Date | Status | Loan Amount | Loan Type |
|---|---|---|---|
| Previous Owner | $336,000 | Purchase Money Mortgage | |
| Previous Owner | $234,500 | Purchase Money Mortgage | |
| Previous Owner | $112,500 | Stand Alone First | |
| Previous Owner | $96,000 | No Value Available | |
| Closed | $100,000 | No Value Available |
Source: California Regional Multiple Listing Service (CRMLS)
MLS Number: PW25249474
APN: 939-980-71
- 2252 Cheyenne Way Unit 83
- 2198 Flame Flower Ln
- 3117 Highlander Rd
- 2886 Muir Trail Dr
- 14724 Mercado Ave
- 2849 Hawks Pointe Dr
- 14611 Dunnet Ave
- 14055 Santa Barbara St
- 15956 Alicante Rd
- 14111 El Mirador St
- 4816 Saint Andrews Ave
- 14006 Las Puertas St
- 4738 Durango Dr
- 16209 Eagleridge Ct
- 4724 Madrid Plaza
- 4943 Saint Andrews Ave
- 4931 Saint Andrews Ave
- 15816 La Pena Ave
- 15920 Alta Vista Dr Unit 2-C
- 13621 Freemont Ct
- 8621 Hillcrest Rd
- 16124 Rosecrans Ave
- 2868 Muir Trail Dr
- 4938 Argyle Dr
- 8332 Sunnybrook Ave
- 1812 Fairgreen Dr
- 15919 Alta Vista Dr Unit 702B
- 8249 Haseltine Green
- 16236 Peppertree Ln
- 15034 Ocaso Ave
- 2306 Applewood Cir
- 1723 Avenida Selva Unit 47
- 1543 Avenida Selva Unit 188
- 1501 S Beach Blvd
- 1648 Via Mirada Unit B
- 5400 Cascade Way
- 5621 Lockhaven Dr
- 5670 Tahoe Cir
- 16061 Placid Dr
- 1026 Creekside Dr Unit 196
