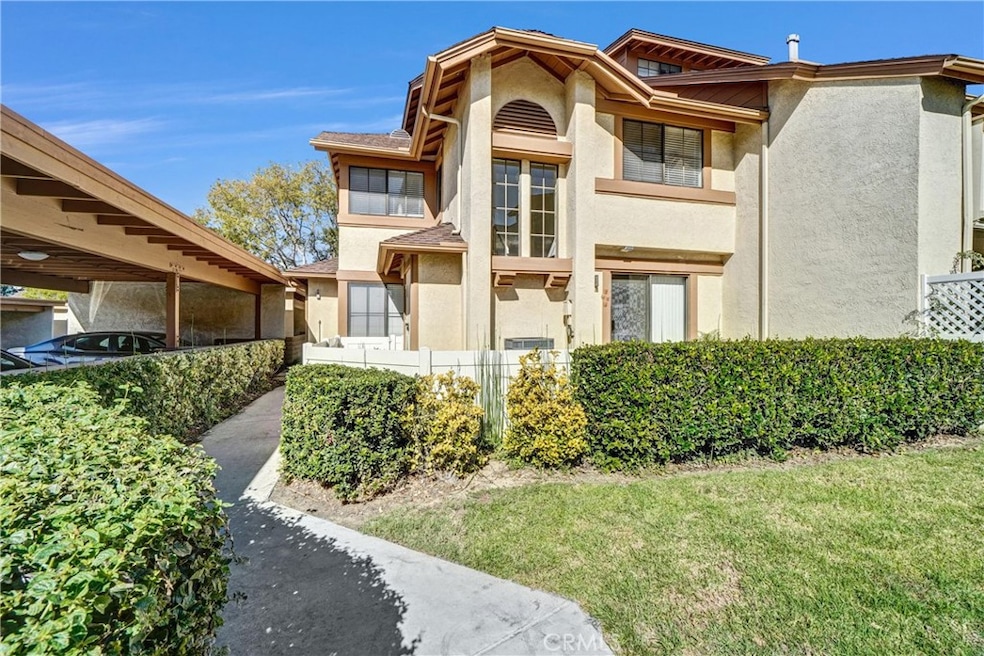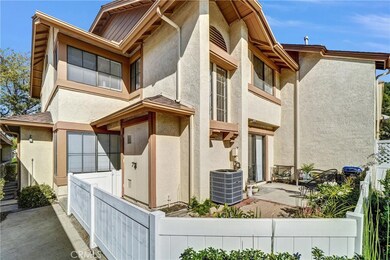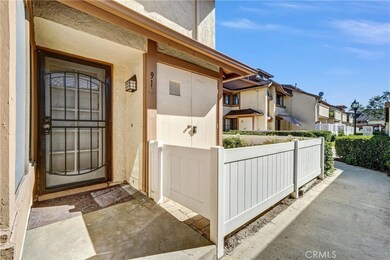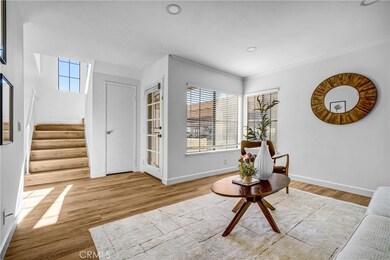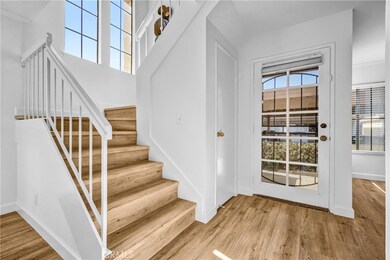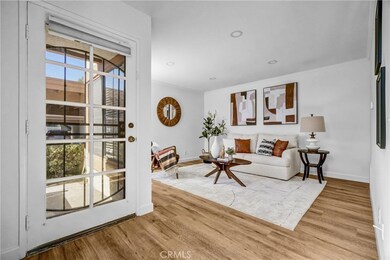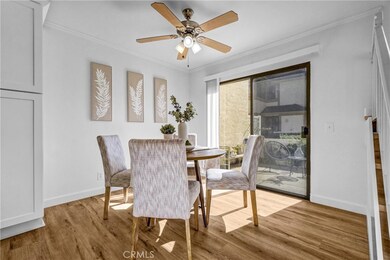3110 Cochise Way Unit 91 Fullerton, CA 92833
Coyote Hills NeighborhoodHighlights
- In Ground Pool
- Primary Bedroom Suite
- Property is near a park
- Sonora High School Rated A
- Updated Kitchen
- Granite Countertops
About This Home
Westside complex—one of the area’s most desirable neighborhoods—this charming home sits across from the beautiful 105-acre Ralph Clark Regional Park, surrounded by lush, mature trees and a peaceful atmosphere. This quiet and well-maintained community offers a relaxing ambiance with beautifully kept grounds cared for by the Association. This desirable end-unit features a comfortable two-story layout with no one above or below. The home offers two generous primary bedrooms, each with its own bathroom. The interior is enhanced by beautiful brand-new vinyl flooring throughout. The stunning remodeled kitchen features black granite countertops, upgraded white shaker cabinets, tray ceiling, and brand-new stainless steel/black appliances, including a 5-burner gas range and dishwasher. A convenient casual dining area, a cozy living room, a downstairs half-bathroom, and handy inside laundry with brand-new washer and dryer (included in the sale) add to the home’s appeal. One of the primary bedrooms offers a vaulted ceiling and mirrored closet doors. One of the bathrooms upstairs has been completely remodeled with a modern walk-in shower. Additional upgrades include fresh interior paint, recessed lighting, ceiling fans, blinds, and crown molding. Numerous windows fill the home with natural light, creating a bright and airy atmosphere. Central air conditioning and heating ensure year-round comfort. Just steps away are two detached carports plus plenty of guest parking. A large sliding door leads to an extra-large, fully fenced front patio—perfect for pets, gardening, barbecues, or enjoying your morning coffee. Enjoy the community amenities, including a pool, spa, and playgrounds, cover water, trash. Conveniently located near shopping, restaurants, grocery markets, parks, and golf courses. The house is empty. The furnitures are for display purposes.
Listing Agent
Reshape Real Estate Brokerage Phone: 714-290-4080 License #01332698 Listed on: 11/19/2025

Condo Details
Home Type
- Condominium
Est. Annual Taxes
- $3,670
Year Built
- Built in 1983
Lot Details
- Two or More Common Walls
- South Facing Home
Home Design
- Entry on the 1st floor
- Turnkey
- Slab Foundation
- Composition Roof
- Copper Plumbing
Interior Spaces
- 1,016 Sq Ft Home
- 2-Story Property
- Crown Molding
- Tray Ceiling
- Ceiling Fan
- Recessed Lighting
- Blinds
- Window Screens
- Sliding Doors
- Entryway
- Living Room
- Storage
- Vinyl Flooring
Kitchen
- Updated Kitchen
- Eat-In Kitchen
- Gas Range
- Microwave
- Dishwasher
- Granite Countertops
Bedrooms and Bathrooms
- 2 Bedrooms
- All Upper Level Bedrooms
- Primary Bedroom Suite
- Double Master Bedroom
- Mirrored Closets Doors
- Remodeled Bathroom
- Bathtub with Shower
- Walk-in Shower
- Exhaust Fan In Bathroom
Laundry
- Laundry Room
- Stacked Washer and Dryer
Home Security
Parking
- 2 Parking Spaces
- 2 Carport Spaces
- Parking Available
- Assigned Parking
Pool
- In Ground Pool
- In Ground Spa
Outdoor Features
- Patio
- Exterior Lighting
- Rain Gutters
- Front Porch
Location
- Property is near a park
- Property is near public transit
Utilities
- Central Heating and Cooling System
- Gas Water Heater
- Central Water Heater
Listing and Financial Details
- Security Deposit $3,350
- Rent includes trash collection, water
- 12-Month Minimum Lease Term
- Available 11/24/25
- Tax Lot 2
- Tax Tract Number 11675
- Assessor Parcel Number 93998071
Community Details
Overview
- Property has a Home Owners Association
- 252 Units
- Westside HOA, Phone Number (626) 967-7921
Recreation
- Community Pool
- Community Spa
Pet Policy
- Call for details about the types of pets allowed
Security
- Carbon Monoxide Detectors
- Fire and Smoke Detector
Map
Source: California Regional Multiple Listing Service (CRMLS)
MLS Number: PW25262809
APN: 939-980-71
- 3110 Cochise Way Unit 91
- 2252 Cheyenne Way Unit 83
- 3054 Colt Way Unit 209
- 2198 Flame Flower Ln
- 2886 Muir Trail Dr
- 14724 Mercado Ave
- 2849 Hawks Pointe Dr
- 8192 Ashgrove Dr
- 15956 Alicante Rd
- 14111 El Mirador St
- 4900 Lincolnshire Ave
- 14006 Las Puertas St
- 4738 Durango Dr
- 16209 Eagleridge Ct
- 4943 Saint Andrews Ave
- 4931 Saint Andrews Ave
- 15740 Rosalita Dr
- 15816 La Pena Ave
- 15920 Alta Vista Dr Unit 2-C
- 13621 Freemont Ct
- 8621 Hillcrest Rd
- 16023 Mart Dr
- 16124 Rosecrans Ave
- 4724 Madrid Plaza
- 4938 Argyle Dr
- 13759 Francisco Dr
- 8332 Sunnybrook Ave
- 16208 Peppertree Ln
- 1812 Fairgreen Dr
- 15921 Alta Vista Dr
- 16236 Peppertree Ln
- 15034 Ocaso Ave
- 2306 Applewood Cir
- 5370 Lockhaven Dr
- 15321 Santa Gertrudes Ave
- 1400 Post Rd
- 1501 S Beach Blvd
- 1648 Via Mirada Unit B
- 2173 Seaview Dr
- 1841 S Floyd Ct
