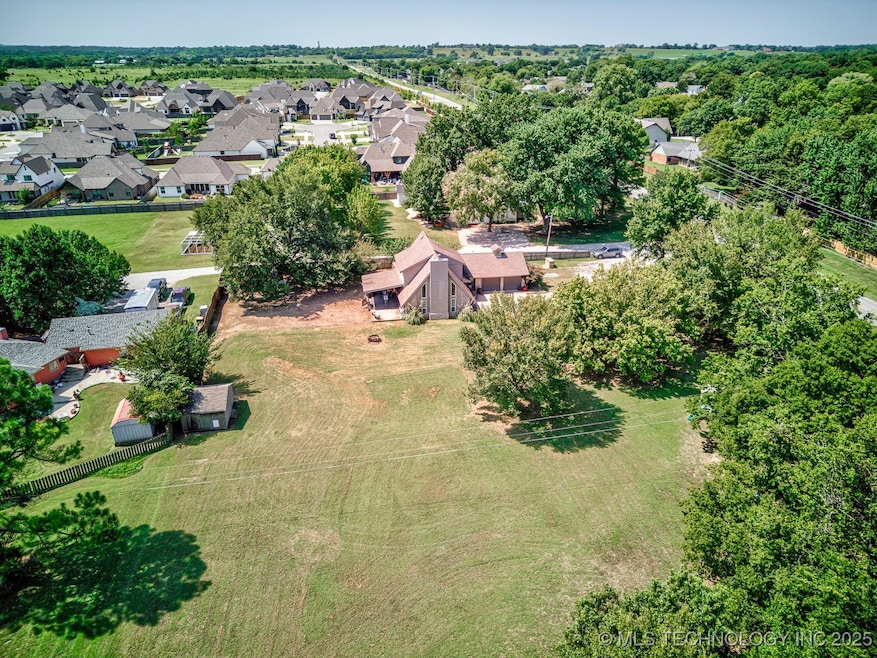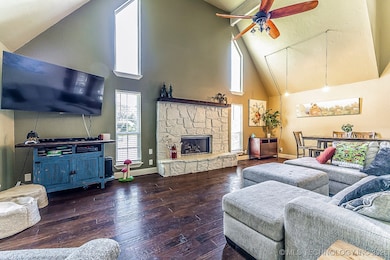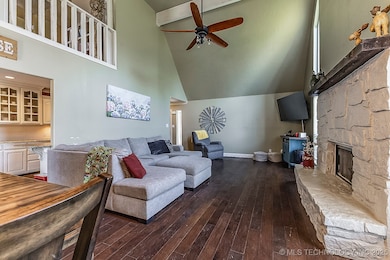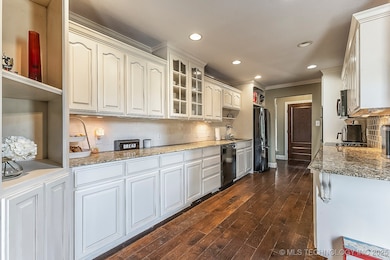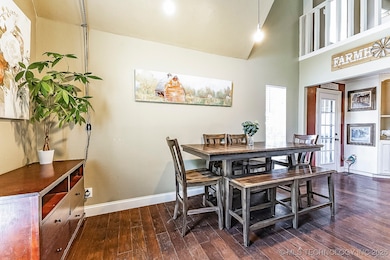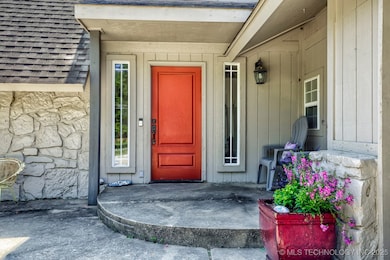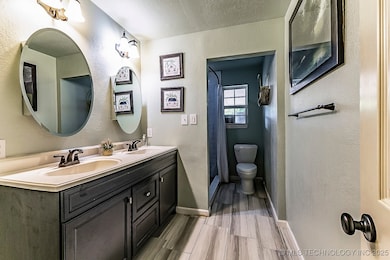Estimated payment $1,839/month
Highlights
- 0.77 Acre Lot
- Wood Flooring
- Granite Countertops
- Bixby Middle School Rated A-
- High Ceiling
- No HOA
About This Home
Back on the market and better than ever - this Bixby beauty comes with more land, more freedom, and a price that’s ready to move!! Come see the nearly 1 acre of freedom in Bixby - no HOA and no limits. This 3-bed, 2.5-bath home blends country breathing room with in-town convenience and Bixby Schools. Inside, you’ll find granite counters, double ovens, and a cozy fireplace for easy nights in. A brand-new hot water heater is already in place, and the seller is offering a cosmetic credit for new carpet or paint so you can make it feel like yours from day one. Bring your goats, your garden, or your grand ideas - livestock is allowed, there’s already a small fenced yard, and plenty of room to fence the rest. NOT in a flood zone. Come see what Bixby living feels like when you actually have room to live! Bring offers!
Home Details
Home Type
- Single Family
Est. Annual Taxes
- $3,098
Year Built
- Built in 1980
Lot Details
- 0.77 Acre Lot
- North Facing Home
- Partially Fenced Property
- Landscaped
- Additional Land
Parking
- 2 Car Attached Garage
- Parking Storage or Cabinetry
- Workshop in Garage
- Shared Driveway
Home Design
- Slab Foundation
- Wood Frame Construction
- Fiberglass Roof
- Wood Siding
- Vinyl Siding
- Asphalt
- Stone
Interior Spaces
- 2,081 Sq Ft Home
- 2-Story Property
- High Ceiling
- Ceiling Fan
- Gas Log Fireplace
- Vinyl Clad Windows
- Fire and Smoke Detector
- Washer and Gas Dryer Hookup
Kitchen
- Double Oven
- Cooktop
- Microwave
- Dishwasher
- Granite Countertops
- Disposal
Flooring
- Wood
- Carpet
- Tile
Bedrooms and Bathrooms
- 3 Bedrooms
Outdoor Features
- Covered Patio or Porch
- Shed
Schools
- West Elementary School
- Bixby Middle School
- Bixby High School
Utilities
- Zoned Heating and Cooling
- Multiple Heating Units
- Heating System Uses Gas
- Programmable Thermostat
- Gas Water Heater
- Cable TV Available
Community Details
- No Home Owners Association
- Tulsa Co Unplatted Subdivision
Map
Home Values in the Area
Average Home Value in this Area
Tax History
| Year | Tax Paid | Tax Assessment Tax Assessment Total Assessment is a certain percentage of the fair market value that is determined by local assessors to be the total taxable value of land and additions on the property. | Land | Improvement |
|---|---|---|---|---|
| 2024 | $3,098 | $26,235 | $1,726 | $24,509 |
| 2023 | $3,098 | $26,235 | $1,726 | $24,509 |
| 2022 | $3,092 | $25,987 | $1,709 | $24,278 |
| 2021 | $2,934 | $24,750 | $1,628 | $23,122 |
| 2020 | $2,945 | $24,750 | $1,628 | $23,122 |
| 2019 | $2,959 | $24,750 | $1,628 | $23,122 |
| 2018 | $2,226 | $18,700 | $1,628 | $17,072 |
| 2017 | $2,197 | $18,700 | $1,628 | $17,072 |
| 2016 | $2,205 | $18,700 | $1,628 | $17,072 |
| 2015 | $2,077 | $18,700 | $1,628 | $17,072 |
| 2014 | $2,067 | $18,700 | $1,628 | $17,072 |
Property History
| Date | Event | Price | List to Sale | Price per Sq Ft | Prior Sale |
|---|---|---|---|---|---|
| 11/19/2025 11/19/25 | Pending | -- | -- | -- | |
| 11/06/2025 11/06/25 | Price Changed | $299,900 | -20.0% | $144 / Sq Ft | |
| 11/03/2025 11/03/25 | Price Changed | $374,900 | -2.4% | $180 / Sq Ft | |
| 10/15/2025 10/15/25 | For Sale | $384,000 | +70.7% | $185 / Sq Ft | |
| 02/26/2018 02/26/18 | Sold | $225,000 | 0.0% | $108 / Sq Ft | View Prior Sale |
| 10/07/2017 10/07/17 | Pending | -- | -- | -- | |
| 10/07/2017 10/07/17 | For Sale | $225,000 | -- | $108 / Sq Ft |
Purchase History
| Date | Type | Sale Price | Title Company |
|---|---|---|---|
| Quit Claim Deed | -- | None Listed On Document | |
| Warranty Deed | $225,000 | Frisco Title Co | |
| Warranty Deed | $170,000 | Brookside Title & Escrow Inc | |
| Quit Claim Deed | $5,000 | Brookside Title & Escrow Inc |
Mortgage History
| Date | Status | Loan Amount | Loan Type |
|---|---|---|---|
| Previous Owner | $217,400 | FHA | |
| Previous Owner | $166,920 | FHA |
Source: MLS Technology
MLS Number: 2543439
APN: 97317-73-17-05490
- 3106 E 141st St S
- 14243 S College Ave
- 2046 E 140th St S
- 14271 S College Ave
- 14111 S Evanston Ave
- 14255 S Evanston Ave
- 14153 S Evanston Ave
- 14167 S Evanston Ave
- 14181 S Evanston Ave
- 2839 E 142nd St S
- 0 141st Ave SE Unit 2546805
- 14213 S Evanston Ave
- 2130 E 140th St S
- 3140 E 143rd St S
- 14270 S Evanston Ave
- 2833 E 142nd St S
- 14283 S Evanston Ave
- 2838 E 141st Ct S
- 2831 E 141st Ct S
- 14202 S Delaware Place
