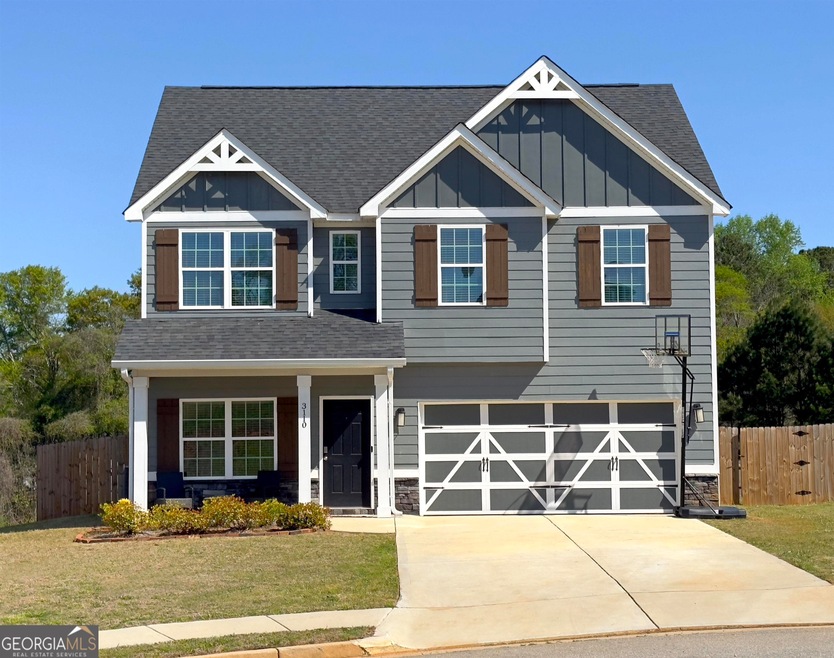
$379,900
- 5 Beds
- 3 Baths
- 2,560 Sq Ft
- 3100 Highland Trail
- Unit 125
- Forsyth, GA
Huge Price Reduction on this gorgeous 5-bedroom, 3-full bath home with fenced and level backyard and covered back patio blending everyday comfort with elevated style both inside and out. This corner lot home sits on over a half an acre and backs up to greenspace. Natural light pours in from every angle with the many windows. Standout features throughout this home include 2-story foyer, main
Denise Griffith Real Broker LLC
