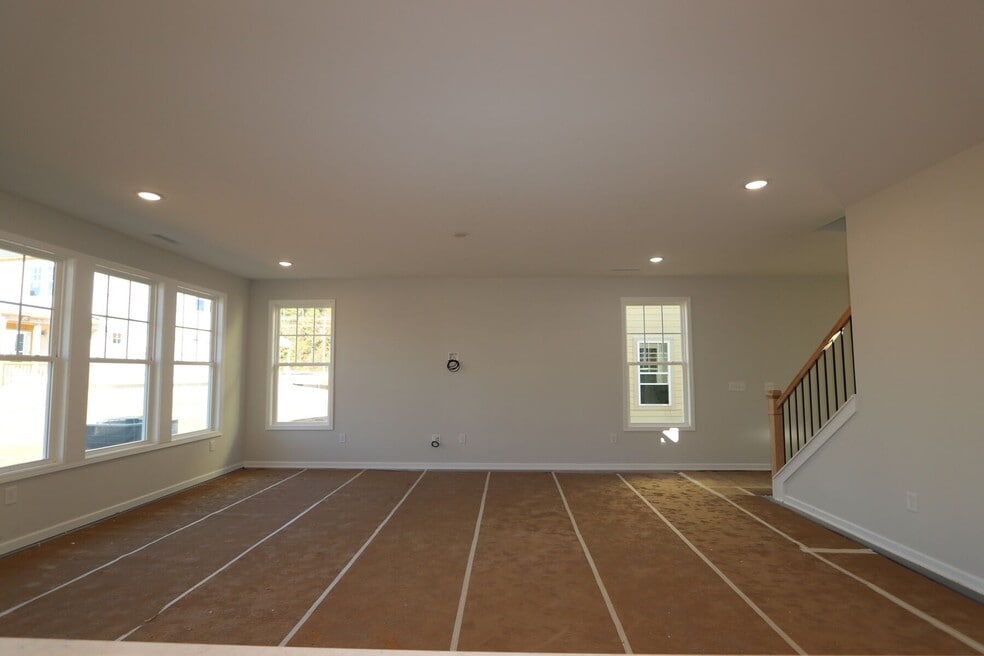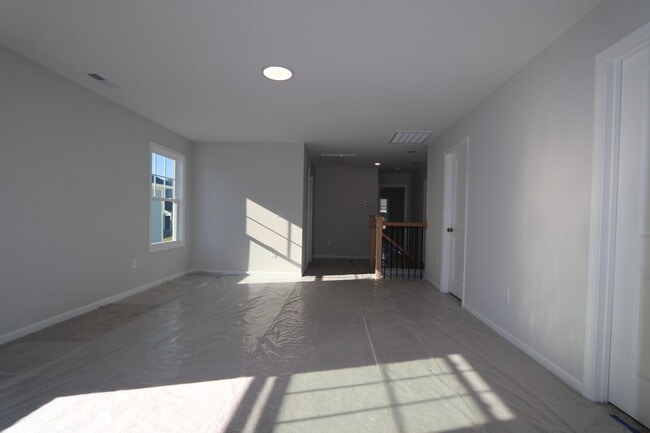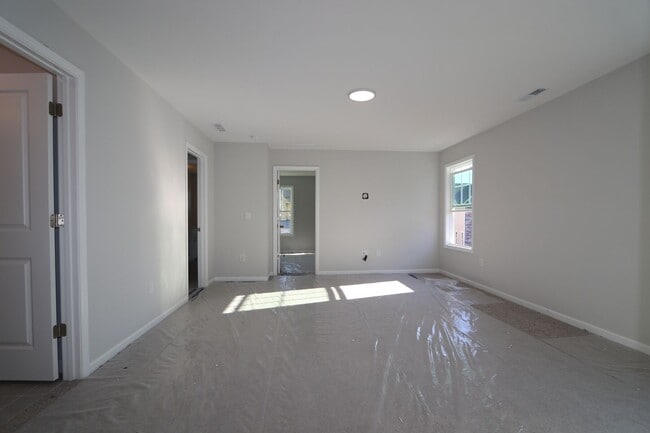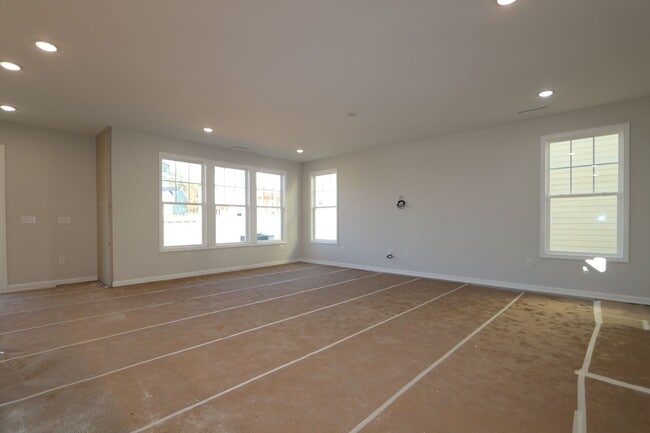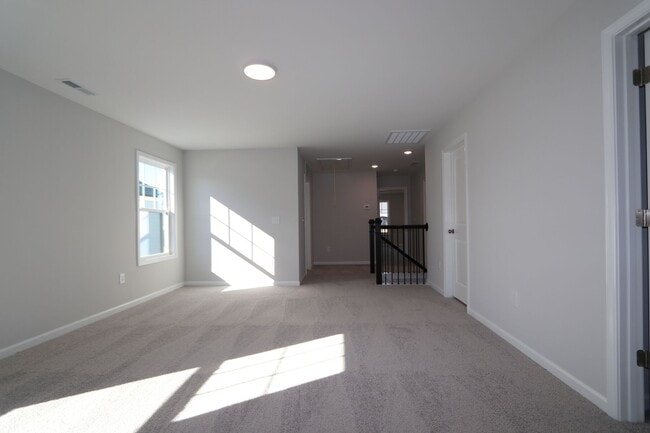
3110 Honeydew Dr Apex, NC 27502
Retreat at Friendship - Single Family PremierEstimated payment $4,609/month
Highlights
- New Construction
- Clubhouse
- Community Pool
- Apex Friendship Middle School Rated A
- No HOA
- Breakfast Area or Nook
About This Home
Discover this stunning new construction home located at 3110 Honeydew Drive in Apex, North Carolina. Built by M/I Homes, this thoughtfully designed 5-bedroom, 3-bathroom home offers 2,902 square feet of comfortable living space. The home features an open-concept living space that seamlessly connects the main gathering areas, creating an ideal environment for both daily living and entertaining. The owner's bedroom is conveniently located on the upper level, providing privacy and separation from the other bedrooms. Key Features: 5 spacious bedrooms with owner's bedroom upstairs 3 full bathrooms 2,902 square feet of living space Open-concept floorplan Loft 2-car garage The Apex neighborhood offers excellent proximity to parks, making it perfect for families who enjoy outdoor activities and recreation. The area is known for its family-friendly atmosphere and convenient access to local amenities. This new construction home showcases quality design elements and attention to detail that M/I Homes is known for. The open-concept layout maximizes the use of space while creating a natural flow between rooms. With 5 bedrooms and 3 bathrooms, this home provides ample space for families of various sizes. Experience the benefits of new construction with this well-appointed home in one of Apex's desirable neighborhoods. MLS# 10117543
Builder Incentives
Looking for a second home or an investment property? Now is the time with our new 5.875% Rate* / 5.9134% APR* on a 30-year fixed conventional loan when you purchase a new home using M/I Financial, LLC.*
Give yourself the Gift of a Lifetime—purchase your dream home today and celebrate the season with thousands in savings through our exclusive incentives!
Sales Office
| Monday - Tuesday |
10:00 AM - 5:00 PM
|
| Wednesday |
12:00 PM - 5:00 PM
|
| Thursday - Saturday |
10:00 AM - 5:00 PM
|
| Sunday |
12:00 PM - 5:00 PM
|
Home Details
Home Type
- Single Family
Parking
- 2 Car Garage
Home Design
- New Construction
Interior Spaces
- 2-Story Property
Kitchen
- Breakfast Area or Nook
- Walk-In Pantry
Bedrooms and Bathrooms
- 5 Bedrooms
- 3 Full Bathrooms
Community Details
Recreation
- Community Playground
- Community Pool
- Trails
Additional Features
- No Home Owners Association
- Clubhouse
Map
Other Move In Ready Homes in Retreat at Friendship - Single Family Premier
About the Builder
- Retreat at Friendship - Single Family Signature
- 3113 Honeydew Dr Unit Lot 192
- 3113 Honey Dew Dr Unit Lot 193
- 3121 Honeydew Dr Unit Lot 190
- Retreat at Friendship - Marquee Collection
- 3110 Honeydew Dr Unit Lot 198
- 3120 Cathedral Comb Dr Unit 247
- 3136 Cathedral Comb Dr Unit 251
- 3142 Cathedral Comb Dr Unit 254
- 2313 Bee Orchard St Unit Lot 212
- Retreat at Friendship - Single Family Premier
- 3144 Cathedral Comb Dr Unit 255
- Retreat at Friendship - Townhomes
- 2429 Picual Way Unit Lot 14
- 2475 Englemann Dr Unit 369
- 2473 Englemann Dr Unit 368
- 2424 Picual Way Unit Lot 39
- 2416 Picual Way Unit Lot 37
- 3212 Beekman Dr Unit Lot 43
- Bridlewood at Friendship Place - Bridlewood
