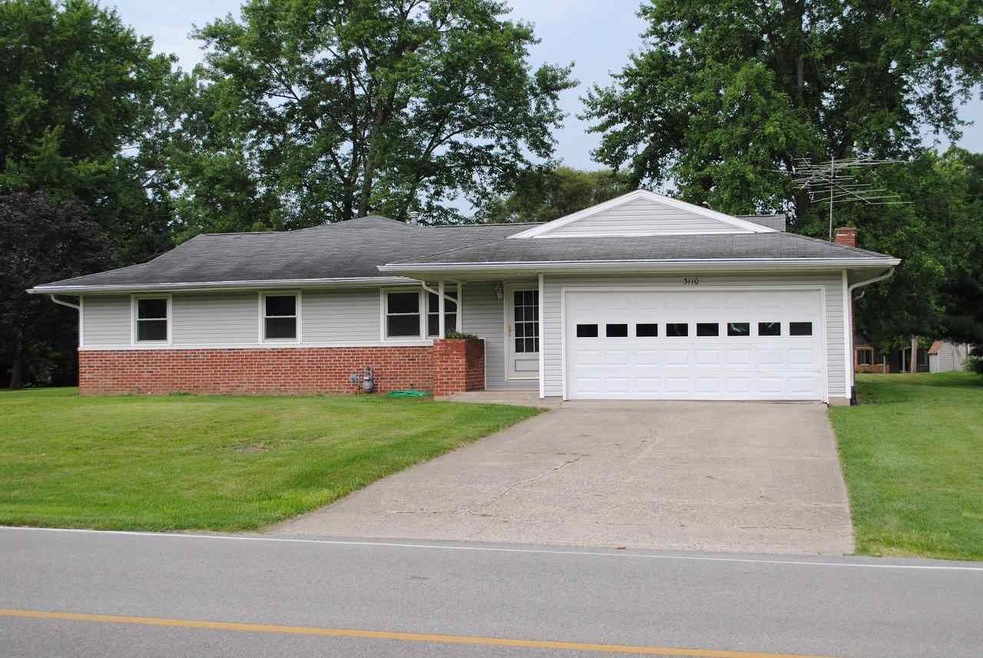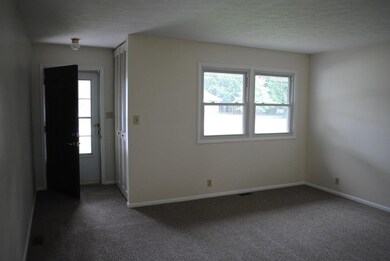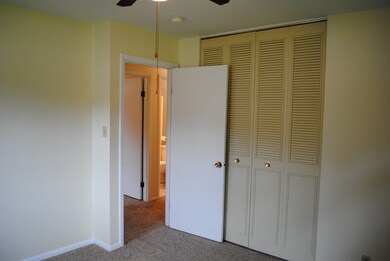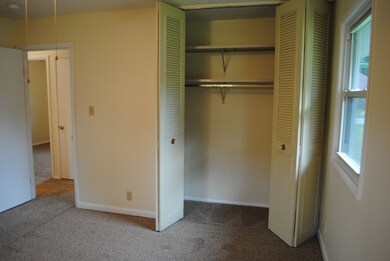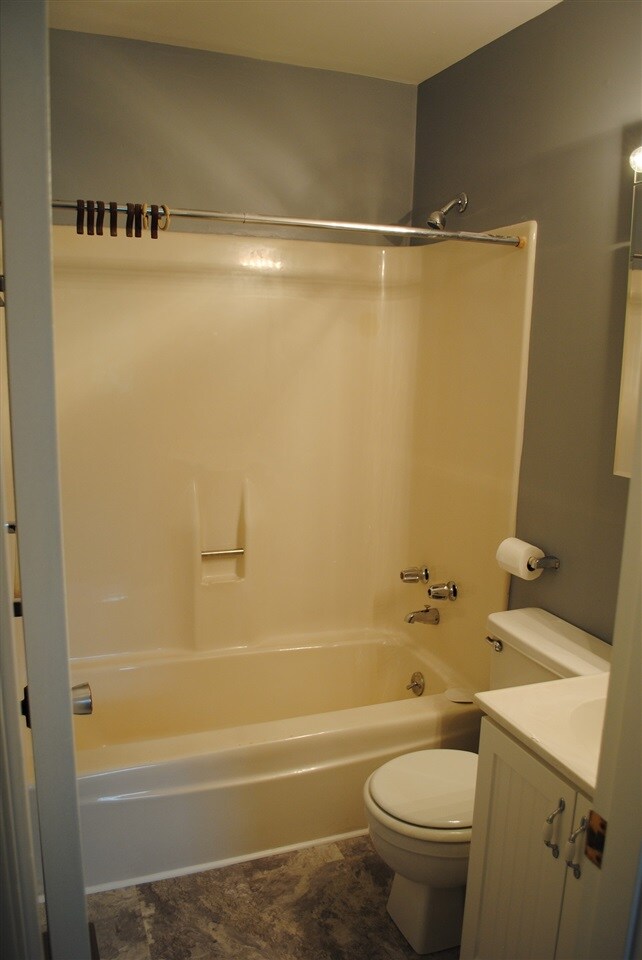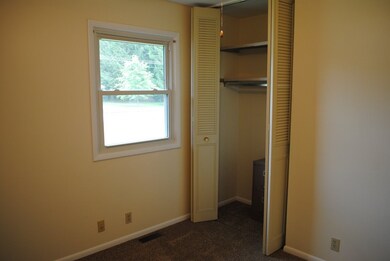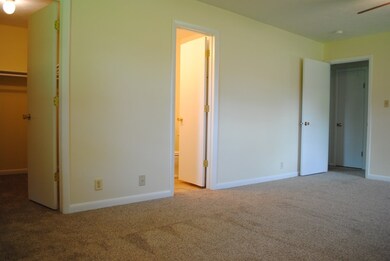
3110 N 400 W West Lafayette, IN 47906
Highlights
- Primary Bedroom Suite
- Ranch Style House
- Covered Patio or Porch
- Klondike Middle School Rated A-
- Wood Flooring
- 2 Car Attached Garage
About This Home
As of July 2018This 3-bedroom 2-bath ranch house with full basement is like brand new and just waiting for some lucky family to move into this suburban neighborhood. Completely redone with new flooring including some beautiful hardwood. All interior walls, ceilings, and trim on main floor and basement have been refreshed. On .46 acres with large shade trees, concrete patio, and lots of space in the back, this property features a beautiful eat-in kitchen with cherry cabinets and built-in appliances. The master bedroom has a large walk-in closet and adjoining bathroom. The full basement features two large finished rooms and a large utility/storage room complete with shelving. To help make it easier to keep the grounds looking great an almost new Cub Cadet riding mower with 42" deck is included. Easy access to Purdue University and the growing west-side shopping and entertainment offerings make this a great option for a family that wants to be close to town but have the feeling that they are not hemmed in.
Last Buyer's Agent
Casey Giles
F C Tucker/Lafayette Inc
Home Details
Home Type
- Single Family
Est. Annual Taxes
- $740
Year Built
- Built in 1970
Lot Details
- 0.46 Acre Lot
- Lot Dimensions are 100x200
- Rural Setting
- Level Lot
Parking
- 2 Car Attached Garage
- Garage Door Opener
- Driveway
Home Design
- Ranch Style House
- Brick Exterior Construction
- Shingle Roof
- Asphalt Roof
- Vinyl Construction Material
Interior Spaces
- Ceiling Fan
- Wood Burning Fireplace
Kitchen
- Eat-In Kitchen
- Electric Oven or Range
- Kitchen Island
- Laminate Countertops
- Built-In or Custom Kitchen Cabinets
- Disposal
Flooring
- Wood
- Carpet
- Vinyl
Bedrooms and Bathrooms
- 3 Bedrooms
- Primary Bedroom Suite
- Walk-In Closet
- 2 Full Bathrooms
- Bathtub with Shower
- Separate Shower
Laundry
- Laundry on main level
- Washer and Electric Dryer Hookup
Basement
- Basement Fills Entire Space Under The House
- Sump Pump
- Block Basement Construction
Home Security
- Storm Windows
- Storm Doors
- Fire and Smoke Detector
Outdoor Features
- Covered Patio or Porch
Utilities
- Forced Air Heating and Cooling System
- Heating System Uses Gas
- Multiple Phone Lines
- Cable TV Available
- TV Antenna
Listing and Financial Details
- Assessor Parcel Number 79-06-04-476-002.000-022
Ownership History
Purchase Details
Purchase Details
Home Financials for this Owner
Home Financials are based on the most recent Mortgage that was taken out on this home.Purchase Details
Home Financials for this Owner
Home Financials are based on the most recent Mortgage that was taken out on this home.Similar Homes in West Lafayette, IN
Home Values in the Area
Average Home Value in this Area
Purchase History
| Date | Type | Sale Price | Title Company |
|---|---|---|---|
| Deed | -- | None Available | |
| Warranty Deed | -- | None Available | |
| Quit Claim Deed | -- | -- | |
| Deed | -- | -- |
Mortgage History
| Date | Status | Loan Amount | Loan Type |
|---|---|---|---|
| Previous Owner | $155,000 | Adjustable Rate Mortgage/ARM | |
| Previous Owner | $153,600 | New Conventional | |
| Previous Owner | $10,000 | Credit Line Revolving | |
| Previous Owner | $12,677 | Unknown | |
| Previous Owner | $20,000 | Credit Line Revolving |
Property History
| Date | Event | Price | Change | Sq Ft Price |
|---|---|---|---|---|
| 07/16/2018 07/16/18 | Sold | $199,900 | -3.4% | $77 / Sq Ft |
| 06/05/2018 06/05/18 | Pending | -- | -- | -- |
| 05/21/2018 05/21/18 | For Sale | $206,900 | +7.8% | $79 / Sq Ft |
| 09/01/2017 09/01/17 | Sold | $192,000 | -99.9% | $82 / Sq Ft |
| 08/01/2017 08/01/17 | Pending | -- | -- | -- |
| 07/24/2017 07/24/17 | For Sale | $194,900,000 | -- | $82,936 / Sq Ft |
Tax History Compared to Growth
Tax History
| Year | Tax Paid | Tax Assessment Tax Assessment Total Assessment is a certain percentage of the fair market value that is determined by local assessors to be the total taxable value of land and additions on the property. | Land | Improvement |
|---|---|---|---|---|
| 2024 | $1,605 | $239,700 | $32,000 | $207,700 |
| 2023 | $1,461 | $227,300 | $32,000 | $195,300 |
| 2022 | $1,322 | $198,800 | $32,000 | $166,800 |
| 2021 | $1,260 | $197,500 | $32,000 | $165,500 |
| 2020 | $1,194 | $188,500 | $32,000 | $156,500 |
| 2019 | $1,100 | $182,000 | $32,000 | $150,000 |
| 2018 | $796 | $147,400 | $25,000 | $122,400 |
| 2017 | $753 | $142,300 | $25,000 | $117,300 |
| 2016 | $740 | $141,400 | $25,000 | $116,400 |
| 2014 | $646 | $130,000 | $25,000 | $105,000 |
| 2013 | $670 | $128,800 | $25,000 | $103,800 |
Agents Affiliated with this Home
-
C
Seller's Agent in 2018
Casey Giles
F C Tucker/Lafayette Inc
-
Jordin Blades

Buyer's Agent in 2018
Jordin Blades
Rose Gold Realty
(574) 780-3790
72 Total Sales
-
David Lawson

Seller's Agent in 2017
David Lawson
F.C. Tucker/Shook
(765) 430-4618
29 Total Sales
Map
Source: Indiana Regional MLS
MLS Number: 201733980
APN: 79-06-04-476-002.000-022
- 2855 Bentbrook Ln
- 4120 Black Forest Ln
- 3607 Ashwood Ct
- 31 Ashcroft Place
- 3507 W Capilano Dr
- 3314 Maitland Dr
- 50 Carrington Ct
- 2941 Morallion Dr
- 3801 W Capilano Dr
- 3709 Capilano Dr
- 3710 Canada Ct
- 3726 Capilano Dr
- 3827 Sunnycroft Place
- 3713 Chancellor Way
- 3933 Deerpath Place
- 3741 Capilano Dr
- 3512 Amesbury Dr
- 3471 Langford Way
- 3445 Wright Ct
- 3318 Reed St
