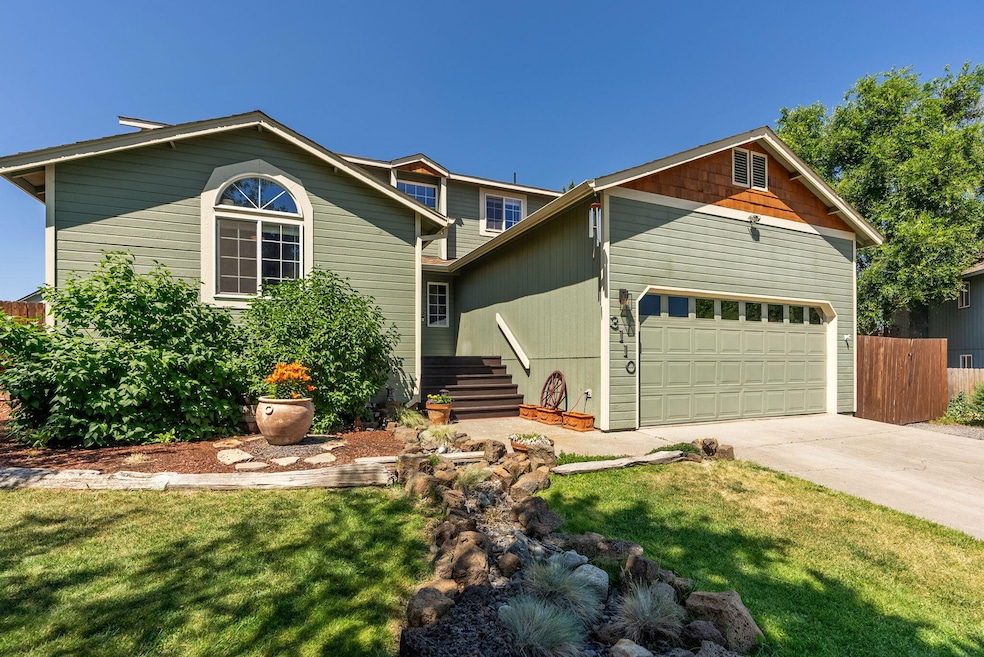
3110 NE Richmond Ct Bend, OR 97701
Mountain View NeighborhoodEstimated payment $3,383/month
Highlights
- No Units Above
- Home Energy Score
- Northwest Architecture
- RV Access or Parking
- Mountain View
- Main Floor Primary Bedroom
About This Home
Desirable Providence neighborhood w/ .22-acre of land in NE Bend! This 1,792 sq ft home offers 3-beds including a primary suite on the main level with walk-in closet shelving, soaring vaulted ceiling, and updated bathroom w/ double vanity. Upstairs features a flexible bonus room or use as a 4th bedroom with shelving included. Enjoy updated laminate flooring downstairs, updated carpet upstairs, skylight in the upper bath with natural light, ceiling fans, slat blinds, cozy gas fireplace, digital coded entry, plus W/D included in the laundry/half bath. The kitchen has stainless steel appliances, butcherblock counters, updated sink/faucet, and updated lighting. Forced-air gas heating (2020), AC (2021), Nest thermostat, and Ring doorbell. Oversized backyard offers a partial covered back deck, raised garden beds, full fencing, landscaping, and gated RV/boat parking. The two-car garage includes extra storage and keypad entry. Close to schools, parks, and shopping — move-in ready!
Home Details
Home Type
- Single Family
Est. Annual Taxes
- $3,816
Year Built
- Built in 1994
Lot Details
- 9,583 Sq Ft Lot
- No Common Walls
- No Units Located Below
- Fenced
- Landscaped
- Rock Outcropping
- Native Plants
- Level Lot
- Garden
- Property is zoned RS, RS
HOA Fees
- $14 Monthly HOA Fees
Parking
- 2 Car Attached Garage
- Garage Door Opener
- Driveway
- RV Access or Parking
Property Views
- Mountain
- Neighborhood
Home Design
- Northwest Architecture
- Traditional Architecture
- Stem Wall Foundation
- Frame Construction
- Composition Roof
Interior Spaces
- 1,792 Sq Ft Home
- 2-Story Property
- Built-In Features
- Ceiling Fan
- Double Pane Windows
- Vinyl Clad Windows
- Great Room with Fireplace
- Bonus Room
Kitchen
- Eat-In Kitchen
- Breakfast Bar
- Range with Range Hood
- Dishwasher
- Disposal
Flooring
- Carpet
- Laminate
- Tile
Bedrooms and Bathrooms
- 3 Bedrooms
- Primary Bedroom on Main
- Linen Closet
- Walk-In Closet
- Double Vanity
- Bathtub with Shower
Laundry
- Laundry Room
- Dryer
- Washer
Home Security
- Surveillance System
- Smart Thermostat
- Carbon Monoxide Detectors
- Fire and Smoke Detector
Eco-Friendly Details
- Home Energy Score
- ENERGY STAR Qualified Equipment for Heating
Outdoor Features
- Covered Deck
- Front Porch
Schools
- Buckingham Elementary School
- Pilot Butte Middle School
- Mountain View Sr High School
Utilities
- Forced Air Heating and Cooling System
- Space Heater
- Heating System Uses Natural Gas
- Natural Gas Connected
- Water Heater
- Phone Available
- Cable TV Available
Listing and Financial Details
- Exclusions: Sellers person belongings
- Legal Lot and Block 42 / 5
- Assessor Parcel Number 183542
Community Details
Overview
- Providence Subdivision
Recreation
- Community Playground
- Park
Map
Home Values in the Area
Average Home Value in this Area
Tax History
| Year | Tax Paid | Tax Assessment Tax Assessment Total Assessment is a certain percentage of the fair market value that is determined by local assessors to be the total taxable value of land and additions on the property. | Land | Improvement |
|---|---|---|---|---|
| 2024 | $3,816 | $227,920 | -- | -- |
| 2023 | $3,538 | $221,290 | $0 | $0 |
| 2022 | $3,301 | $208,600 | $0 | $0 |
| 2021 | $3,306 | $202,530 | $0 | $0 |
| 2020 | $3,136 | $202,530 | $0 | $0 |
| 2019 | $3,049 | $196,640 | $0 | $0 |
| 2018 | $2,963 | $190,920 | $0 | $0 |
| 2017 | $2,876 | $185,360 | $0 | $0 |
| 2016 | $2,743 | $179,970 | $0 | $0 |
| 2015 | $2,667 | $174,730 | $0 | $0 |
| 2014 | $2,589 | $169,650 | $0 | $0 |
Property History
| Date | Event | Price | Change | Sq Ft Price |
|---|---|---|---|---|
| 07/20/2025 07/20/25 | Pending | -- | -- | -- |
| 07/03/2025 07/03/25 | For Sale | $575,000 | +62.0% | $321 / Sq Ft |
| 04/06/2020 04/06/20 | Sold | $355,000 | -4.0% | $198 / Sq Ft |
| 02/23/2020 02/23/20 | Pending | -- | -- | -- |
| 02/10/2020 02/10/20 | For Sale | $369,900 | -- | $206 / Sq Ft |
Purchase History
| Date | Type | Sale Price | Title Company |
|---|---|---|---|
| Warranty Deed | $355,000 | Amerititle |
Mortgage History
| Date | Status | Loan Amount | Loan Type |
|---|---|---|---|
| Open | $418,000 | New Conventional | |
| Closed | $348,570 | FHA |
Similar Homes in Bend, OR
Source: Oregon Datashare
MLS Number: 220205147
APN: 183542
- 1131 NE Locksley Dr
- 3151 NE Barrington Ct
- 3824 Eagle Rd
- 3325 NE Mendenhall Dr
- 1549 NE Glacier Ridge Rd
- 2874 NE Jackdaw Dr
- 2870 NE Jackdaw Dr
- 2741 NE Laramie Way
- 1867 NE Curtis Dr
- 828 NE Robin Ct
- 21486 Neff Rd
- 62466 Eagle Rd
- 639 NE Providence Dr
- 21533 Stony Ridge Rd
- 2044 NE Altura Dr
- 2943 NE Dogwood Dr
- 2934 NE Dogwood Dr
- 3031 NE Red Oak Dr
- 21323 Oconnor Way
- 21426 Livingston Dr Unit 18






