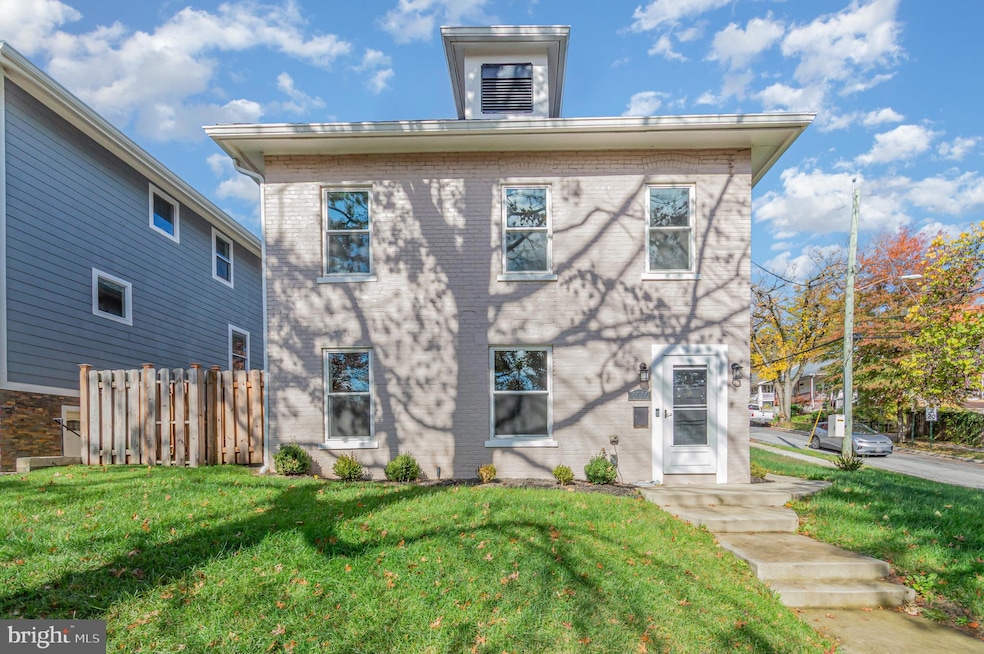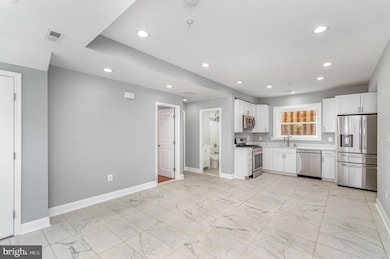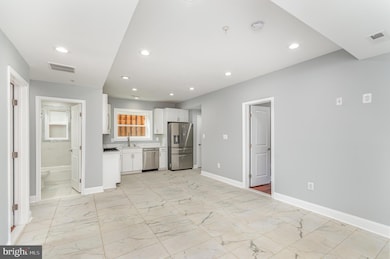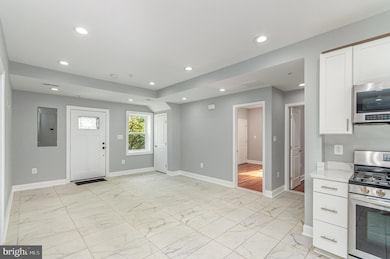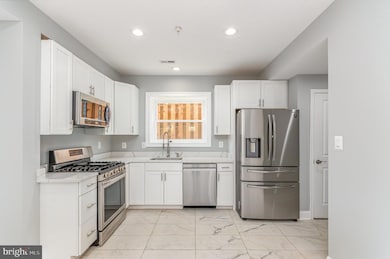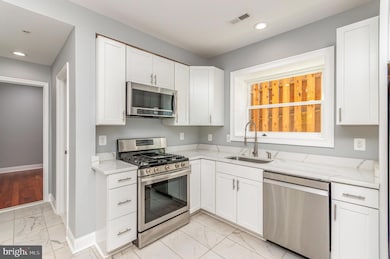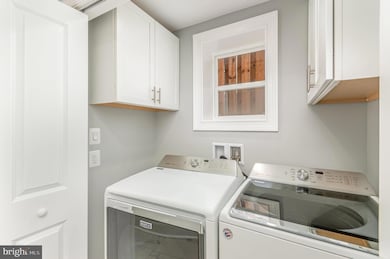3110 Perry St Unit B Mount Rainier, MD 20712
Highlights
- Open Floorplan
- Wood Flooring
- Upgraded Countertops
- Federal Architecture
- No HOA
- Stainless Steel Appliances
About This Home
Welcome to this beautifully renovated house with two unit each with 3 bed / 2 bath. Step inside to find gleaming hardwood floors, sleek stainless steel appliances, and elegant granite countertops that give this home a modern yet comfortable feel. Each unit offers generous living space, plenty of natural light, and a move-in-ready layout perfect for group homes, families, roommates, or professionals seeking comfort and style. Enjoy convenient shared driveway and street parking. Please note: the rear deck is exclusive to the upper unit (Unit A). Rental Options: Entire Home (6 Bed / 4 Bath): $5,400/month Top Unit A (3 Bed / 2 Bath): $2,800/month Bottom Unit B (3 Bed / 2 Bath): $2,600/month Don’t miss this opportunity to live in a freshly updated, flexible property that truly feels like home. Schedule your showing today!
Listing Agent
(912) 318-1119 shanteriakwilliams@gmail.com Keller Williams Capital Properties License #SP40001064 Listed on: 11/04/2025

Home Details
Home Type
- Single Family
Est. Annual Taxes
- $10,727
Year Built
- Built in 1913 | Remodeled in 2022
Lot Details
- 6,000 Sq Ft Lot
- Back Yard Fenced
- Property is in very good condition
Home Design
- Federal Architecture
- Brick Exterior Construction
- Slab Foundation
Interior Spaces
- 2,322 Sq Ft Home
- Property has 1 Level
- Open Floorplan
- Combination Dining and Living Room
- Laundry in unit
Kitchen
- Gas Oven or Range
- Built-In Microwave
- Dishwasher
- Stainless Steel Appliances
- Upgraded Countertops
Flooring
- Wood
- Ceramic Tile
Bedrooms and Bathrooms
- 3 Bedrooms
- 2 Full Bathrooms
Parking
- 1 Parking Space
- On-Street Parking
- Surface Parking
Schools
- Cooper Lane Elementary School
- Ellen Ochoa Middle School
- Bladensburg High School
Utilities
- Central Heating and Cooling System
- Cooling System Utilizes Natural Gas
- Electric Water Heater
- Municipal Trash
Listing and Financial Details
- Residential Lease
- Security Deposit $2,600
- Tenant pays for all utilities
- No Smoking Allowed
- 12-Month Min and 36-Month Max Lease Term
- Available 11/4/25
- Assessor Parcel Number 17171895283
Community Details
Overview
- No Home Owners Association
- Edgemont Subdivision
Pet Policy
- No Pets Allowed
Map
Source: Bright MLS
MLS Number: MDPG2182298
APN: 17-1895283
- 3806 32nd St
- 3002 Bunker Hill Rd
- 3110 Newton St NE
- 3704 35th St
- 4100 31st St
- 4105 30th St
- 3604 Perry St
- 4020 35th St Unit B
- 3419 Eastern Ave
- 2814 Rhode Island Ave NE
- 3421 Newton St
- 3413 Eastern Ave
- 4116 32nd St
- 3815 37th St
- 4110 29th St
- 3110 Taylor St
- 4014 37th St
- 4007 37th St
- 2622 Rhode Island Ave NE
- 3802 37th Place
- 3110 Perry St Unit A
- 3110 Perry St
- 4015 31st St
- 4001 29th St Unit 202
- 2827 Otis St NE
- 4105 30th St
- 4014 36th St Unit ID1309769P
- 4008 38th St
- 4230 31st St
- 3807 Rhode Island Ave
- 4108 40th St Unit 300
- 4302 30th St
- 3806 39th St Unit 3
- 4101 Kaywood Place
- 3817 22nd St NE
- 2904 Carlton Ave NE Unit B
- 3802 Parkwood St
- 3006 S Dakota Ave NE
- 2932 Yost Place NE
- 2718 Hamlin St NE Unit B
