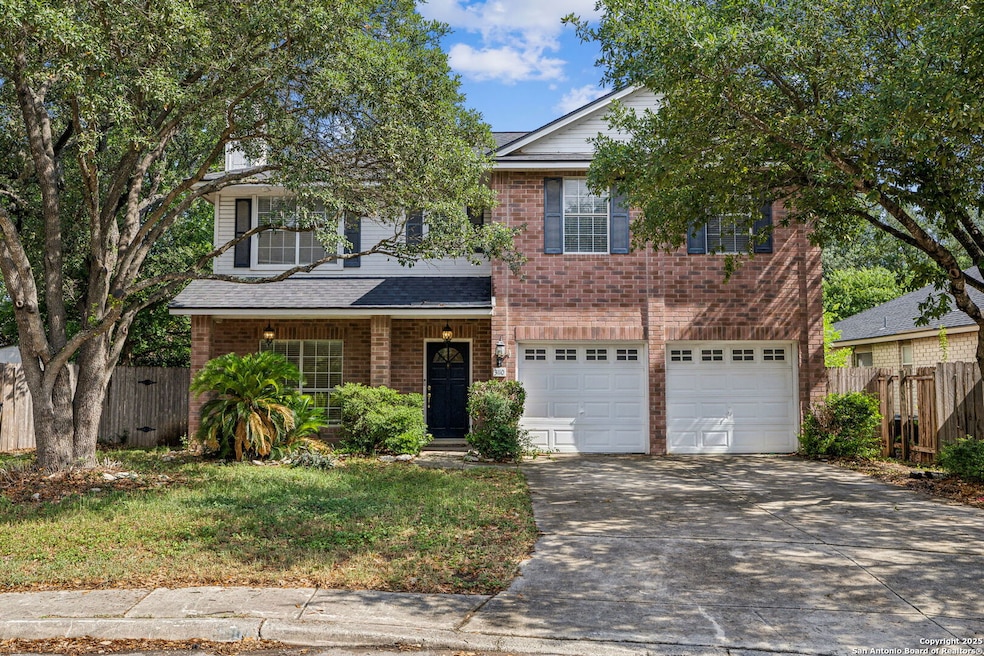
3110 Preston Point Dr San Antonio, TX 78247
Thousand Oaks NeighborhoodEstimated payment $2,294/month
Highlights
- Mature Trees
- Deck
- Chandelier
- Wetmore Elementary School Rated A-
- Eat-In Kitchen
- Central Heating and Cooling System
About This Home
Welcome to 3110 Preston Point - a refreshed gem nestled on a peaceful cul-de-sac in the sought-after Preston Hollow neighborhood. This spacious two-story home offers a warm blend of comfort and functionality with two inviting living areas, perfect for entertaining or relaxing. Recent updates include fresh interior paint and brand-new carpet throughout, creating a crisp, move-in-ready feel from the moment you enter. The oversized primary suite serves as a true retreat with a private en-suite bath and generous walk-in closet. Outside, enjoy the shade of mature trees and host unforgettable gatherings on the newly stained wooden deck. A few rooms have been virtually staged to highlight its full potential to help buyers truly visualize life here. Whether it's morning coffee in the backyard or cozy evenings in the living room, every corner of this home is designed for comfort and connection. Located just minutes from schools, parks, shopping, and major highways - this home offers suburban convenience and timeless charm. Schedule your showing today and experience firsthand!
Listing Agent
Avery Willis
Phyllis Browning Company Listed on: 05/29/2025
Home Details
Home Type
- Single Family
Est. Annual Taxes
- $6,834
Year Built
- Built in 1994
Lot Details
- 6,665 Sq Ft Lot
- Fenced
- Mature Trees
HOA Fees
- $22 Monthly HOA Fees
Home Design
- Brick Exterior Construction
- Slab Foundation
- Composition Roof
Interior Spaces
- 2,190 Sq Ft Home
- Property has 2 Levels
- Ceiling Fan
- Chandelier
- Window Treatments
- Living Room with Fireplace
- Carpet
- Washer Hookup
Kitchen
- Eat-In Kitchen
- Stove
- Dishwasher
- Disposal
Bedrooms and Bathrooms
- 3 Bedrooms
Parking
- 2 Car Garage
- Garage Door Opener
Outdoor Features
- Deck
Schools
- Wetmore Elementary School
- Driscoll Middle School
- Macarthur High School
Utilities
- Central Heating and Cooling System
- Electric Water Heater
- Cable TV Available
Community Details
- $175 HOA Transfer Fee
- Preston Hollow Homeowners Association
- Built by CENTEX
- Preston Hollow Subdivision
- Mandatory home owners association
Listing and Financial Details
- Legal Lot and Block 40 / 2
- Assessor Parcel Number 188900020400
Map
Home Values in the Area
Average Home Value in this Area
Tax History
| Year | Tax Paid | Tax Assessment Tax Assessment Total Assessment is a certain percentage of the fair market value that is determined by local assessors to be the total taxable value of land and additions on the property. | Land | Improvement |
|---|---|---|---|---|
| 2025 | $7,009 | $299,000 | $65,660 | $233,340 |
| 2024 | $7,009 | $306,670 | $65,660 | $241,010 |
| 2023 | $7,009 | $311,280 | $65,660 | $245,620 |
| 2022 | $6,481 | $262,640 | $52,240 | $210,400 |
| 2021 | $5,458 | $213,630 | $42,000 | $171,630 |
| 2020 | $5,391 | $207,870 | $40,280 | $167,590 |
| 2019 | $5,531 | $207,670 | $40,270 | $167,400 |
| 2018 | $5,393 | $201,970 | $40,270 | $161,700 |
| 2017 | $5,066 | $188,000 | $40,270 | $147,730 |
| 2016 | $4,885 | $181,270 | $40,270 | $141,000 |
| 2015 | $3,238 | $178,400 | $29,610 | $148,790 |
| 2014 | $3,238 | $159,590 | $0 | $0 |
Property History
| Date | Event | Price | Change | Sq Ft Price |
|---|---|---|---|---|
| 08/22/2025 08/22/25 | Price Changed | $315,000 | -3.1% | $144 / Sq Ft |
| 07/07/2025 07/07/25 | Price Changed | $325,000 | -3.0% | $148 / Sq Ft |
| 05/29/2025 05/29/25 | For Sale | $335,000 | -- | $153 / Sq Ft |
Purchase History
| Date | Type | Sale Price | Title Company |
|---|---|---|---|
| Vendors Lien | -- | First American Title | |
| Warranty Deed | -- | None Available | |
| Vendors Lien | -- | Presidio Title | |
| Vendors Lien | -- | Alamo Title | |
| Warranty Deed | -- | -- |
Mortgage History
| Date | Status | Loan Amount | Loan Type |
|---|---|---|---|
| Open | $166,725 | FHA | |
| Previous Owner | $155,053 | FHA | |
| Previous Owner | $156,550 | FHA | |
| Previous Owner | $125,200 | Purchase Money Mortgage | |
| Previous Owner | $23,500 | Stand Alone Second | |
| Previous Owner | $102,126 | FHA | |
| Previous Owner | $114,350 | No Value Available |
Similar Homes in San Antonio, TX
Source: San Antonio Board of REALTORS®
MLS Number: 1871116
APN: 18890-002-0400
- 15218 Preston Court Dr
- 15238 Preston Pass Dr
- 15018 Preston Court Dr
- 3410 Lone Valley St
- 3334 Morning Brook St
- 3222 Coral Grove Dr
- 15210 Fall Bluff Dr
- 15039 Morning Path
- 3235 Tavern Oaks St
- 15031 Preston Hollow Dr
- 15338 Winter Mist Dr
- 3234 Falcon Grove Dr
- 99 Viking Oak
- 3311 Coral Grove Dr
- 15314 Fall Place Dr
- 37 Sulfur Canyon
- 15511 Elm Park St
- 14342 Markham Ln
- 3323 Coral Grove Dr
- 3222 Sackville Dr
- 3167 Morning Creek
- 15219 Fall Place Dr
- 15226 Fall Haven Dr
- 63 Viking Oak
- 3110 Thousand Oaks Dr
- 46 Viking Oak
- 26 Viking Oak
- 3355 Rosetti Dr
- 3718 Green Breeze
- 14719 Boltmore Pass
- 13420 Magnolia Brook
- 13551 Hickory Legend
- 3510 Mistic Grove
- 3006 Solitaire Hill
- 3619 Sage Ridge Dr
- 14407 Briarbranch St
- 2718 Old Field Dr Unit 804
- 2650 Thousands Oaks
- 3807 Briarhaven St
- 3932 Heritage Hill Dr






