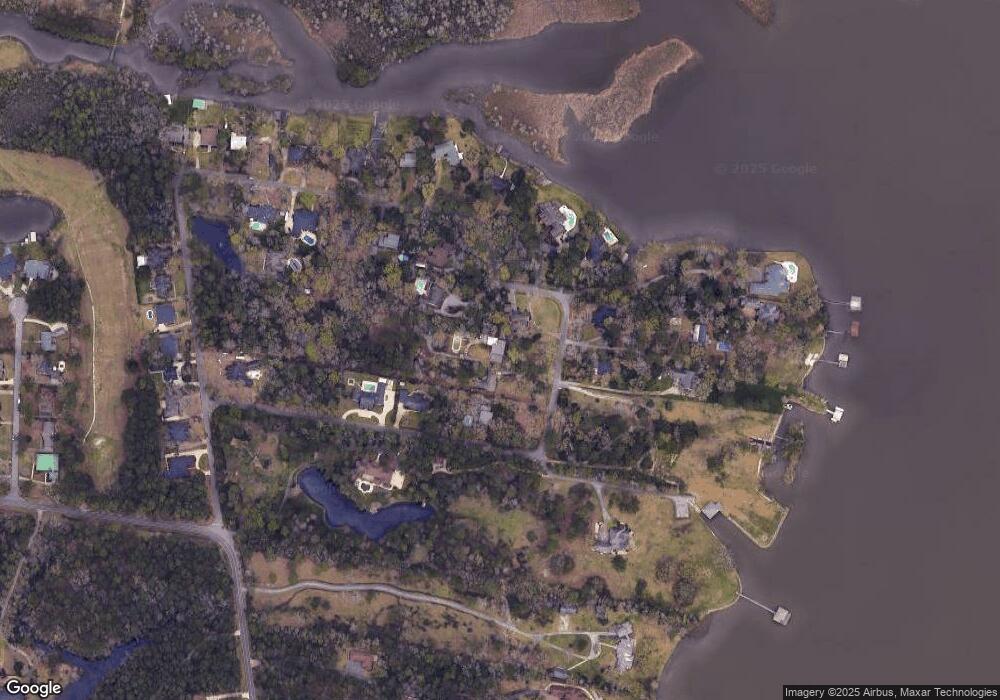3110 Riviere Du Chien Loop E Mobile, AL 36693
Riviere Du Chien NeighborhoodEstimated Value: $540,961 - $558,000
4
Beds
4
Baths
3,886
Sq Ft
$141/Sq Ft
Est. Value
About This Home
This home is located at 3110 Riviere Du Chien Loop E, Mobile, AL 36693 and is currently estimated at $548,490, approximately $141 per square foot. 3110 Riviere Du Chien Loop E is a home located in Mobile County with nearby schools including Kate Shepard Elementary School, Burns Middle School, and Ben C Rain High School.
Ownership History
Date
Name
Owned For
Owner Type
Purchase Details
Closed on
Jul 24, 2017
Sold by
Ssk Asset Management Llc
Bought by
Johnson Michelle and Jernigan Joseph A
Current Estimated Value
Home Financials for this Owner
Home Financials are based on the most recent Mortgage that was taken out on this home.
Original Mortgage
$221,715
Outstanding Balance
$183,862
Interest Rate
3.91%
Mortgage Type
New Conventional
Estimated Equity
$364,628
Purchase Details
Closed on
May 13, 2017
Sold by
Wicker Joyce C and Miner Denise G
Bought by
Green Tree Serving Llc
Purchase Details
Closed on
Feb 10, 2005
Sold by
Brown Barbara M and Brown Isaiah
Bought by
Wicker Joyce C and Miner Denise G
Home Financials for this Owner
Home Financials are based on the most recent Mortgage that was taken out on this home.
Original Mortgage
$278,400
Interest Rate
5.72%
Mortgage Type
Unknown
Purchase Details
Closed on
Aug 10, 1999
Sold by
Davis Wallace T and Davis Carol
Bought by
Brown Isaiah
Home Financials for this Owner
Home Financials are based on the most recent Mortgage that was taken out on this home.
Original Mortgage
$190,000
Interest Rate
6.87%
Create a Home Valuation Report for This Property
The Home Valuation Report is an in-depth analysis detailing your home's value as well as a comparison with similar homes in the area
Home Values in the Area
Average Home Value in this Area
Purchase History
| Date | Buyer | Sale Price | Title Company |
|---|---|---|---|
| Johnson Michelle | $234,000 | None Available | |
| Green Tree Serving Llc | $216,100 | None Available | |
| Wicker Joyce C | $348,400 | -- | |
| Brown Isaiah | -- | -- |
Source: Public Records
Mortgage History
| Date | Status | Borrower | Loan Amount |
|---|---|---|---|
| Open | Johnson Michelle | $221,715 | |
| Previous Owner | Wicker Joyce C | $278,400 | |
| Previous Owner | Brown Isaiah | $190,000 |
Source: Public Records
Tax History Compared to Growth
Tax History
| Year | Tax Paid | Tax Assessment Tax Assessment Total Assessment is a certain percentage of the fair market value that is determined by local assessors to be the total taxable value of land and additions on the property. | Land | Improvement |
|---|---|---|---|---|
| 2024 | $2,538 | $38,190 | $5,000 | $33,190 |
| 2023 | $2,369 | $33,420 | $4,980 | $28,440 |
| 2022 | $1,820 | $29,710 | $4,980 | $24,730 |
| 2021 | $1,620 | $26,530 | $4,610 | $21,920 |
| 2020 | $1,656 | $27,130 | $4,170 | $22,960 |
| 2019 | $1,443 | $23,780 | $0 | $0 |
| 2018 | $2,408 | $38,980 | $0 | $0 |
| 2017 | $2,408 | $38,980 | $0 | $0 |
| 2016 | $2,453 | $39,680 | $0 | $0 |
| 2013 | $2,326 | $37,300 | $0 | $0 |
Source: Public Records
Map
Nearby Homes
- 3116 Riviere Du Chien Loop W
- 0 St Andrews Dr E Unit 7510683
- 2950 Riverside Dr
- 3865 Cypress Shores Dr N
- 4301 Sawyer Ave
- 2855 Gill Rd
- 3527 Scenic Dr
- 3923 Cypress Shores Dr N
- 4035 Leighton Place Dr
- 3407 Fairfield Rd
- 4050 Leighton Place Dr
- 2750 Gill Rd
- 4058 Leighton Place Dr
- 4047 Leighton Place Dr
- 4043 Leighton Place Dr
- 4039 Leighton Place Dr
- 0 Rosie Rd Unit 7522718
- 0 Rosie Rd Unit 7487049
- 4055 Riviere Du Chien Rd
- 4074 Leighton Place Dr
- 3110 Riviere Du Chien Loop E Unit 1
- 3116 Riviere Du Chien Loop E
- 3102 Riviere Du Chien Loop E
- 3106 Riviere Du Chien Loop E
- 3412 Riviere Du Chien Loop S
- 3118 Riviere Du Chien Loop E
- 3415 Riviere Du Chien Loop N
- 0 E Riviere Du Chien Loop Unit 621969
- 0 E Riviere Du Chien Loop Unit 607854
- 3420 Riviere Du Chien Loop S
- 0 Riviere Du Chien Loop S Unit 3 0182963
- 3419 Riviere Du Chien Loop N
- 3111 Riviere Du Chien Loop E
- 3105 Riviere Du Chien Loop E
- 3400 Riviere Du Chien Loop N
- 3423 Riviere Du Chien Loop S
- 3423 Riviere Du Chien Loop N
- 3398 Riviere Du Chien Loop N
- 3406 Riviere Du Chien Loop N
- 3115 Riviere Du Chien Loop W
