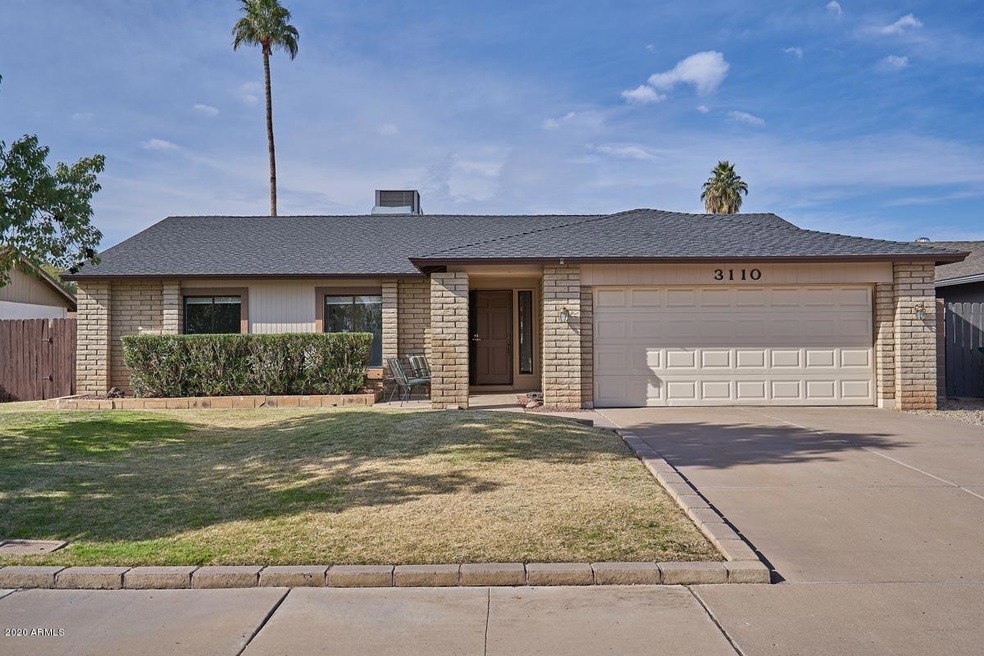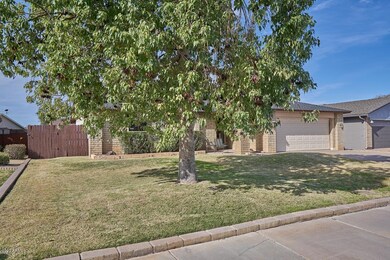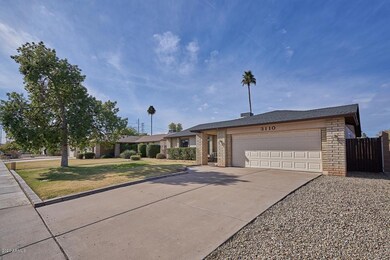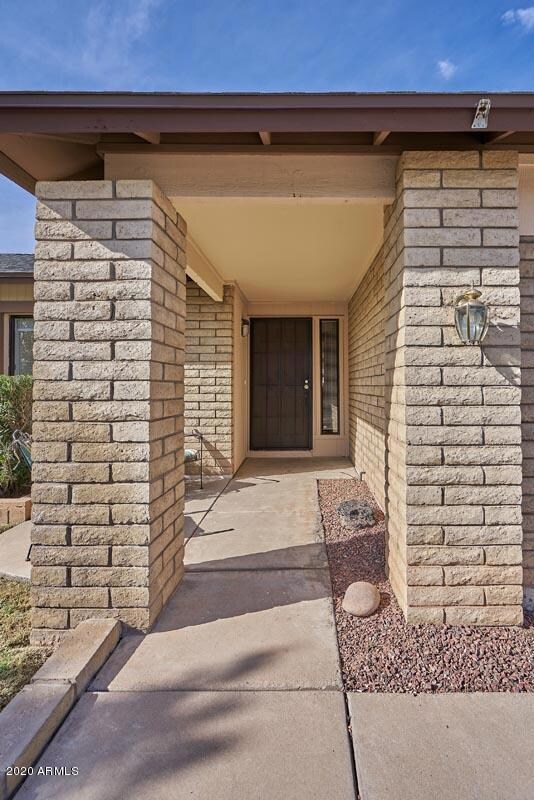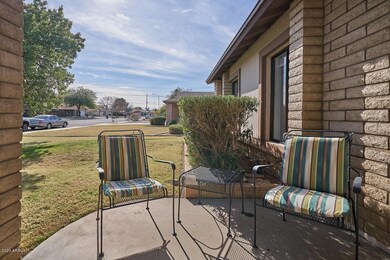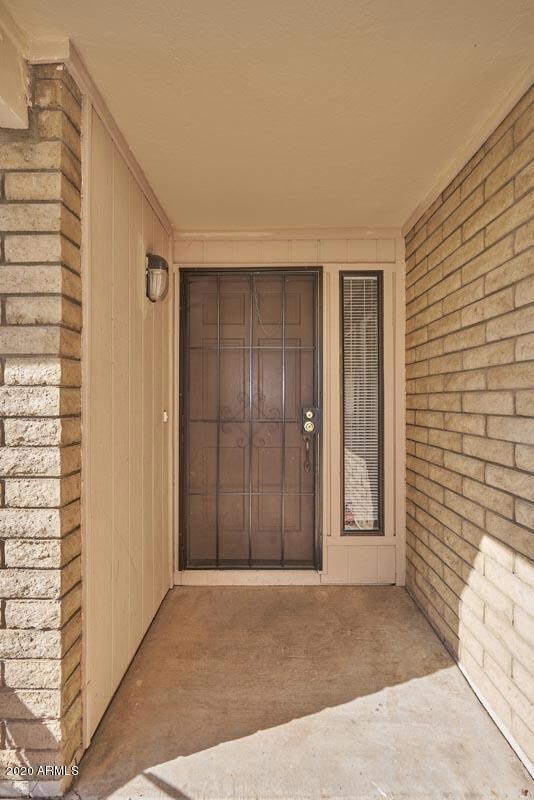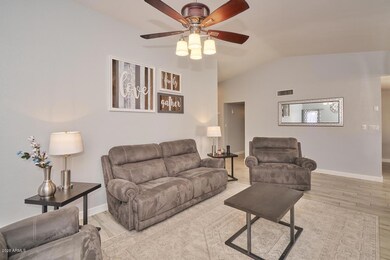
3110 S Extension Rd Mesa, AZ 85210
Dobson NeighborhoodHighlights
- Private Pool
- No HOA
- Solar Screens
- Franklin at Brimhall Elementary School Rated A
- Covered Patio or Porch
- Breakfast Bar
About This Home
As of February 2020It doesn't get any better than this. This home has been loved!!! Beautiful move-in ready home w/wood-looking tile throughout except for bedrooms & nice neutral paint. This home has a new roof, New Variable Speed Pool Pump, New Hot Water Heater, 4 year old AC w/Nest thermostat, surround sound & the home has been wired w/CAT 5 throughout the home. It is like a Smart Home. Great floor plan w/large open Great Room, Formal Dining, Kitchen overlooking the backyard & a space that can be used for an office, eat-in Kitchen or office. Relax or enjoy entertaining family & friends by the sparkling diving pool, covered patio & new block fencing around the full backyard. Excellent location near parks, close to the I60 & 101, MCC, Banner Desert Hospital, Shopping & Restaurants. Great Home w/NO HOA!!!
Home Details
Home Type
- Single Family
Est. Annual Taxes
- $1,414
Year Built
- Built in 1979
Lot Details
- 6,826 Sq Ft Lot
- Block Wall Fence
- Front and Back Yard Sprinklers
- Sprinklers on Timer
- Grass Covered Lot
Parking
- 2 Car Garage
- Garage Door Opener
Home Design
- Brick Exterior Construction
- Wood Frame Construction
- Composition Roof
Interior Spaces
- 1,598 Sq Ft Home
- 1-Story Property
- Ceiling height of 9 feet or more
- Ceiling Fan
- Solar Screens
- Breakfast Bar
Flooring
- Carpet
- Tile
Bedrooms and Bathrooms
- 3 Bedrooms
- Remodeled Bathroom
- 2 Bathrooms
Pool
- Private Pool
- Fence Around Pool
- Pool Pump
- Diving Board
Outdoor Features
- Covered Patio or Porch
Schools
- Summit Academy Elementary School
- Rhodes Junior High School
- Dobson High School
Utilities
- Central Air
- Heating Available
- High Speed Internet
- Cable TV Available
Community Details
- No Home Owners Association
- Association fees include no fees
- Built by Marlborough
- Marlborough Mesa Unit 2 Lot 225 469 & Tr A&B Subdivision
Listing and Financial Details
- Tax Lot 433
- Assessor Parcel Number 302-77-841
Ownership History
Purchase Details
Home Financials for this Owner
Home Financials are based on the most recent Mortgage that was taken out on this home.Purchase Details
Home Financials for this Owner
Home Financials are based on the most recent Mortgage that was taken out on this home.Purchase Details
Home Financials for this Owner
Home Financials are based on the most recent Mortgage that was taken out on this home.Purchase Details
Home Financials for this Owner
Home Financials are based on the most recent Mortgage that was taken out on this home.Purchase Details
Home Financials for this Owner
Home Financials are based on the most recent Mortgage that was taken out on this home.Similar Homes in Mesa, AZ
Home Values in the Area
Average Home Value in this Area
Purchase History
| Date | Type | Sale Price | Title Company |
|---|---|---|---|
| Warranty Deed | $305,000 | Empire West Title Agency Llc | |
| Warranty Deed | $153,000 | Stewart Title & Trust | |
| Special Warranty Deed | $136,000 | Stewart Title & Trust | |
| Warranty Deed | $114,000 | First American Title | |
| Interfamily Deed Transfer | -- | Ati Title Agency |
Mortgage History
| Date | Status | Loan Amount | Loan Type |
|---|---|---|---|
| Open | $244,000 | New Conventional | |
| Previous Owner | $116,100 | New Conventional | |
| Previous Owner | $130,000 | New Conventional | |
| Previous Owner | $133,898 | New Conventional | |
| Previous Owner | $102,600 | New Conventional |
Property History
| Date | Event | Price | Change | Sq Ft Price |
|---|---|---|---|---|
| 02/14/2020 02/14/20 | Sold | $305,000 | +1.7% | $191 / Sq Ft |
| 01/16/2020 01/16/20 | For Sale | $299,900 | +20.0% | $188 / Sq Ft |
| 05/26/2017 05/26/17 | Sold | $250,000 | 0.0% | $156 / Sq Ft |
| 04/24/2017 04/24/17 | Pending | -- | -- | -- |
| 04/14/2017 04/14/17 | For Sale | $250,000 | -- | $156 / Sq Ft |
Tax History Compared to Growth
Tax History
| Year | Tax Paid | Tax Assessment Tax Assessment Total Assessment is a certain percentage of the fair market value that is determined by local assessors to be the total taxable value of land and additions on the property. | Land | Improvement |
|---|---|---|---|---|
| 2025 | $1,522 | $18,344 | -- | -- |
| 2024 | $1,540 | $17,470 | -- | -- |
| 2023 | $1,540 | $33,380 | $6,670 | $26,710 |
| 2022 | $1,506 | $24,830 | $4,960 | $19,870 |
| 2021 | $1,547 | $23,110 | $4,620 | $18,490 |
| 2020 | $1,527 | $21,080 | $4,210 | $16,870 |
| 2019 | $1,414 | $19,430 | $3,880 | $15,550 |
| 2018 | $1,350 | $17,760 | $3,550 | $14,210 |
| 2017 | $1,308 | $16,510 | $3,300 | $13,210 |
| 2016 | $1,284 | $16,430 | $3,280 | $13,150 |
| 2015 | $1,213 | $15,500 | $3,100 | $12,400 |
Agents Affiliated with this Home
-
Evie Brown

Seller's Agent in 2020
Evie Brown
eXp Realty
(602) 577-7410
61 Total Sales
-
Robert Sutton

Buyer's Agent in 2020
Robert Sutton
Engel & Voelkers Scottsdale
(602) 672-8192
58 Total Sales
-
R
Buyer's Agent in 2020
Robert E. Sutton Jr.
Engel & Voelkers Scottsdale
-
A
Seller's Agent in 2017
Ann Blatte
Good Oak Real Estate
Map
Source: Arizona Regional Multiple Listing Service (ARMLS)
MLS Number: 6024662
APN: 302-77-841
- 740 W Posada Ave
- 719 W Pampa Ave
- 3412 N Hartford St
- 2855 S Extension Rd Unit 112
- 2855 S Extension Rd Unit 249
- 2855 S Extension Rd Unit 222
- 2855 S Extension Rd Unit 118
- 2926 S Emerson
- 2834 S Extension Rd Unit 2001
- 537 W Posada Ave
- 3139 S Date Cir
- 623 W Guadalupe Rd Unit 254
- 623 W Guadalupe Rd Unit 171
- 623 W Guadalupe Rd Unit 279
- 623 W Guadalupe Rd Unit 213
- 623 W Guadalupe Rd Unit 214
- 615 W Chilton St
- 653 W Guadalupe Rd Unit 2005
- 653 W Guadalupe Rd Unit 1117
- 653 W Guadalupe Rd Unit 2019
