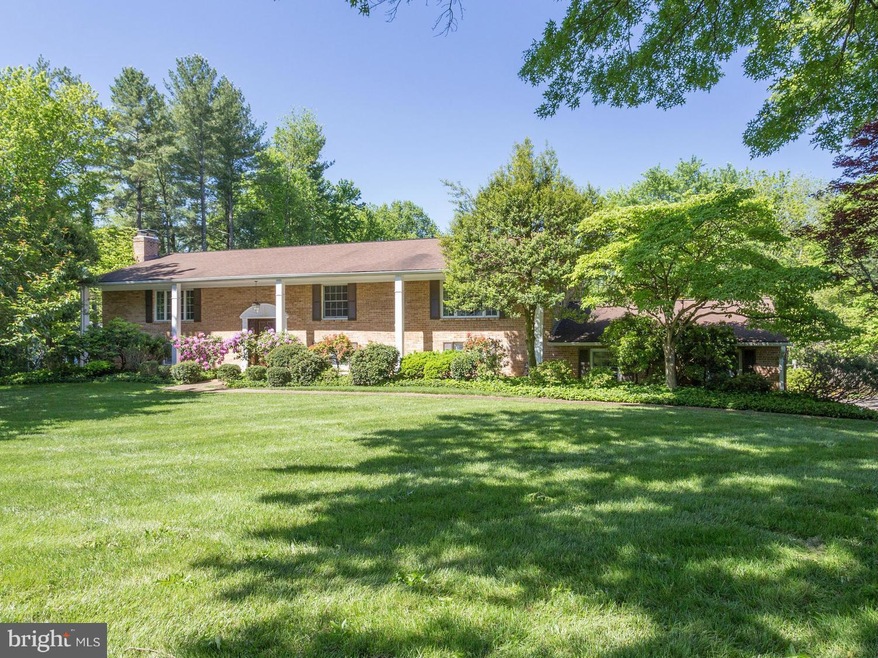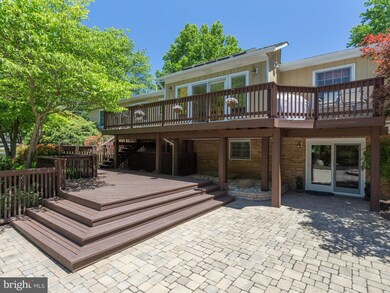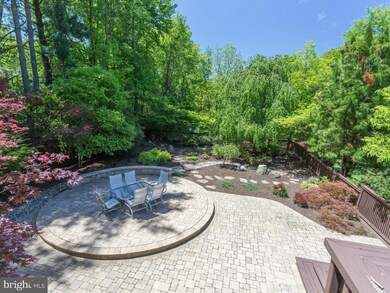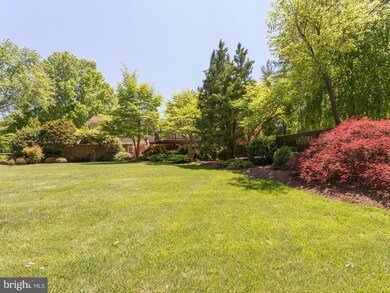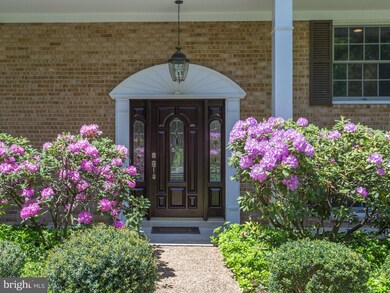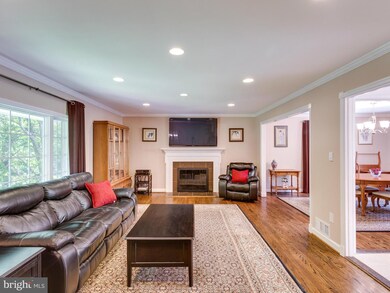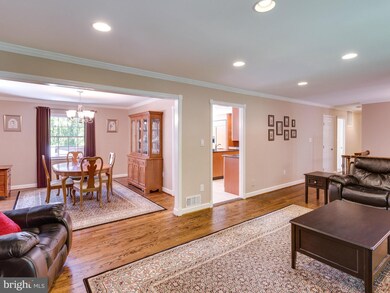
3110 Trenholm Dr Oakton, VA 22124
Foxvale NeighborhoodHighlights
- Eat-In Gourmet Kitchen
- View of Trees or Woods
- Deck
- Waples Mill Elementary School Rated A-
- Open Floorplan
- Backs to Trees or Woods
About This Home
As of June 2024RENOVATED 2 LVL on PERFECT ACRE LOT* MANICURED GARDENS* LARGE YARD* HW FLRS. STUNNING KITCHEN w SKYLIGHTS/ HIGH END APPL* RENO BATHS*MASTER BATH w CARRERA MARBLE, SOAKING TUB, SEP SHWR* LL WALK-OUT w SEP ENTRANCE IDEAL FOR IN-LAW* MULTI LVL DECK & CUSTOM BI LVL PATIO* ENTERTAINERS DREAM* 5 BR"S* LG MUDRM & SEP LAUNDRY RM. SPECTACULAR LOT!!!!
Last Agent to Sell the Property
Weichert, REALTORS License #0225060641 Listed on: 05/27/2016

Home Details
Home Type
- Single Family
Est. Annual Taxes
- $8,423
Year Built
- Built in 1973
Lot Details
- 1 Acre Lot
- Partially Fenced Property
- Privacy Fence
- Landscaped
- Extensive Hardscape
- No Through Street
- Backs to Trees or Woods
- Property is in very good condition
- Property is zoned 110
Parking
- 2 Car Attached Garage
- Side Facing Garage
- Garage Door Opener
Property Views
- Woods
- Garden
Home Design
- Split Foyer
- Brick Exterior Construction
- Cedar
Interior Spaces
- Property has 2 Levels
- Open Floorplan
- Wet Bar
- Crown Molding
- Ceiling Fan
- Skylights
- Recessed Lighting
- 2 Fireplaces
- Window Screens
- Sliding Doors
- Atrium Doors
- Entrance Foyer
- Living Room
- Dining Room
- Game Room
- Wood Flooring
Kitchen
- Eat-In Gourmet Kitchen
- Breakfast Area or Nook
- Gas Oven or Range
- Range Hood
- Microwave
- Dishwasher
- Kitchen Island
- Upgraded Countertops
- Disposal
Bedrooms and Bathrooms
- 5 Bedrooms | 3 Main Level Bedrooms
- En-Suite Primary Bedroom
- En-Suite Bathroom
- 3 Full Bathrooms
Laundry
- Laundry Room
- Dryer
- Washer
Finished Basement
- Heated Basement
- Walk-Out Basement
- Basement Fills Entire Space Under The House
- Rear Basement Entry
- Basement Windows
Outdoor Features
- Deck
- Patio
- Shed
Schools
- Waples Mill Elementary School
- Franklin Middle School
- Oakton High School
Utilities
- Forced Air Heating and Cooling System
- Vented Exhaust Fan
- Natural Gas Water Heater
- Septic Less Than The Number Of Bedrooms
Community Details
- No Home Owners Association
- Fox Heritage Subdivision
Listing and Financial Details
- Tax Lot 29
- Assessor Parcel Number 46-2-8- -29
Ownership History
Purchase Details
Home Financials for this Owner
Home Financials are based on the most recent Mortgage that was taken out on this home.Purchase Details
Home Financials for this Owner
Home Financials are based on the most recent Mortgage that was taken out on this home.Purchase Details
Home Financials for this Owner
Home Financials are based on the most recent Mortgage that was taken out on this home.Similar Homes in the area
Home Values in the Area
Average Home Value in this Area
Purchase History
| Date | Type | Sale Price | Title Company |
|---|---|---|---|
| Deed | $1,200,000 | Westcor Land Title | |
| Warranty Deed | $885,000 | Stewart Title & Escrow Inc | |
| Warranty Deed | $825,000 | -- |
Mortgage History
| Date | Status | Loan Amount | Loan Type |
|---|---|---|---|
| Open | $840,000 | New Conventional | |
| Previous Owner | $708,000 | Adjustable Rate Mortgage/ARM | |
| Previous Owner | $400,000 | New Conventional |
Property History
| Date | Event | Price | Change | Sq Ft Price |
|---|---|---|---|---|
| 06/28/2024 06/28/24 | Sold | $1,200,000 | 0.0% | $338 / Sq Ft |
| 05/23/2024 05/23/24 | Price Changed | $1,200,000 | -4.0% | $338 / Sq Ft |
| 05/02/2024 05/02/24 | For Sale | $1,250,000 | +41.2% | $352 / Sq Ft |
| 08/05/2016 08/05/16 | Sold | $885,000 | -1.7% | $260 / Sq Ft |
| 06/16/2016 06/16/16 | Pending | -- | -- | -- |
| 05/27/2016 05/27/16 | For Sale | $899,900 | +9.1% | $265 / Sq Ft |
| 08/16/2013 08/16/13 | Sold | $825,000 | +0.9% | $230 / Sq Ft |
| 05/19/2013 05/19/13 | Pending | -- | -- | -- |
| 05/09/2013 05/09/13 | For Sale | $817,500 | -0.9% | $228 / Sq Ft |
| 05/09/2013 05/09/13 | Off Market | $825,000 | -- | -- |
Tax History Compared to Growth
Tax History
| Year | Tax Paid | Tax Assessment Tax Assessment Total Assessment is a certain percentage of the fair market value that is determined by local assessors to be the total taxable value of land and additions on the property. | Land | Improvement |
|---|---|---|---|---|
| 2024 | $13,934 | $1,202,800 | $620,000 | $582,800 |
| 2023 | $13,993 | $1,240,000 | $620,000 | $620,000 |
| 2022 | $11,114 | $971,920 | $495,000 | $476,920 |
| 2021 | $10,017 | $853,560 | $420,000 | $433,560 |
| 2020 | $9,739 | $822,910 | $410,000 | $412,910 |
| 2019 | $9,255 | $781,990 | $410,000 | $371,990 |
| 2018 | $9,767 | $849,300 | $410,000 | $439,300 |
| 2017 | $9,524 | $820,370 | $410,000 | $410,370 |
| 2016 | $8,744 | $754,730 | $410,000 | $344,730 |
| 2015 | $8,423 | $754,730 | $410,000 | $344,730 |
| 2014 | $8,404 | $754,730 | $410,000 | $344,730 |
Agents Affiliated with this Home
-

Seller's Agent in 2024
Patricia Stack
Weichert Corporate
(703) 597-9373
63 in this area
214 Total Sales
-

Buyer's Agent in 2024
Casey O'Neal
Compass
(703) 217-9090
1 in this area
193 Total Sales
-

Buyer Co-Listing Agent in 2024
Jennifer Mitchell
Compass
(703) 243-0516
1 in this area
28 Total Sales
-

Seller Co-Listing Agent in 2016
Suzanne Cerbie
Weichert Corporate
(703) 965-5850
1 in this area
2 Total Sales
-

Buyer's Agent in 2016
Althea Sonneville
Gates Hudson Realty Corporation
(703) 593-4667
-

Seller's Agent in 2013
David Aronheim
Axis Real Estate
(703) 579-1882
13 in this area
46 Total Sales
Map
Source: Bright MLS
MLS Number: 1001984043
APN: 0462-08-0029
- 3118 Miller Heights Rd
- 11221 Country Place
- 3200 Sarah Joan Ct
- 11410 Waples Mill Rd
- 3010 Phyllmar Place
- 11328 Vale Rd
- 11709 Vale Rd
- 10832 Miller Rd
- 3206 Wheatland Farms Dr
- 3307 Miller Heights Rd
- 11318 Vale Rd
- 2713 Silkwood Ct
- 3014 Apple Brook Ln
- 11714 Lariat Ln
- 3210 Cobb Hill Ln
- 10912 Blue Roan Rd
- 11726 Lariat Ln
- 3163 Ariana Dr
- 11608 Helmont Dr
- 3415 Miller Heights Rd
