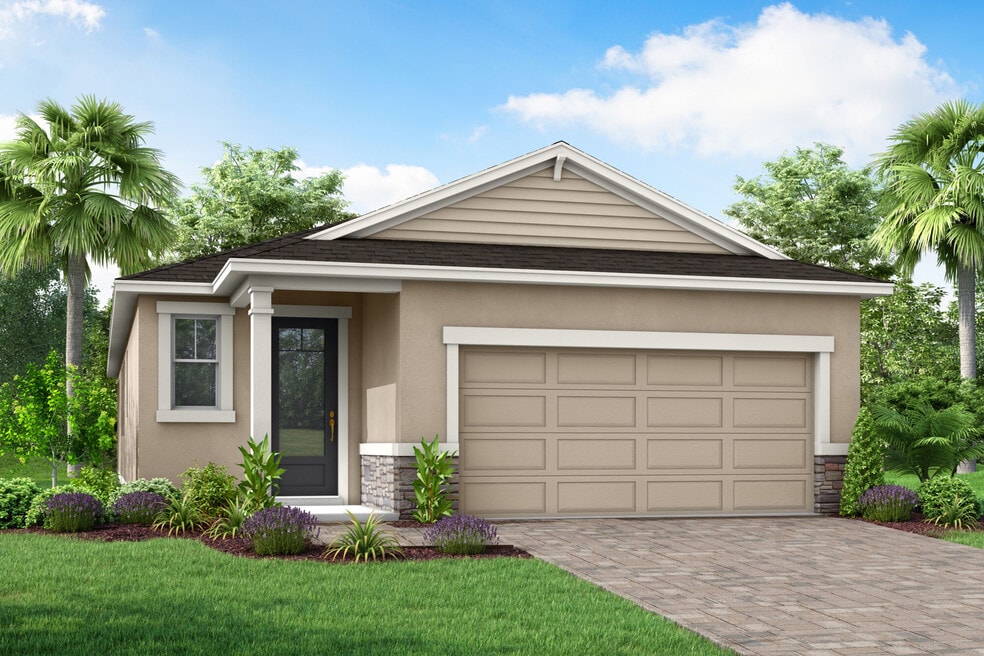
31104 Pendleton Landing Cir Wesley Chapel, FL 33545
Pendleton at Chapel CrossingsEstimated payment $2,825/month
Highlights
- Golf Course Community
- New Construction
- Loft
- Fitness Center
- Clubhouse
- Lap or Exercise Community Pool
About This Home
This single story Pelican floor plan is open concept design and consist of three bedrooms and two and a half baths. You are welcomed by a Coastal exterior that is beautifully crafted with a combination of stone accents and lap siding that adds to the curb appeal, which also includes a paver driveway and entryway. Inside, the flowing living spaces creates a truly luxurious feel which includes a sliding glass door that lets in generous natural light and leads way to a covered and paver lanai. It makes the perfect space for extended living to a quiet morning coffee or warm Florida breezes in the evening. The kitchen boasts 42 inch upper painted cabinets with generous amount cabinet space, topped by quartz countertops and offers an island with a breakfast bar. The L shaped kitchen flows seamlessly into the dining and Great Room, perfect for entertaining. The secluded owner's suite includes an en suite with separate vanities, its own linen closet and a oversized walk-in closet. The two secondary bedrooms are tucked away off the foyer in the front of the home for privacy. They share a full hall bath. There is a power room conveniently located in the foyer to keep the full baths private.
Sales Office
| Monday - Tuesday |
10:00 AM - 6:00 PM
|
| Wednesday |
12:00 PM - 6:00 PM
|
| Thursday - Saturday |
10:00 AM - 6:00 PM
|
| Sunday |
12:00 PM - 6:00 PM
|
Home Details
Home Type
- Single Family
Parking
- 2 Car Garage
Home Design
- New Construction
Interior Spaces
- 1-Story Property
- Loft
- Breakfast Area or Nook
Bedrooms and Bathrooms
- 3 Bedrooms
- Walk-In Closet
Outdoor Features
- Covered Patio or Porch
Community Details
Overview
- Property has a Home Owners Association
- Greenbelt
Amenities
- Clubhouse
- Community Center
Recreation
- Golf Course Community
- Fitness Center
- Lap or Exercise Community Pool
- Park
Map
Other Move In Ready Homes in Pendleton at Chapel Crossings
About the Builder
- Pendleton at Chapel Crossings
- Pendleton at Chapel Crossings - Chapel Crossings - Garden Series
- 5403 Wesley Chapel Loop
- Westbury at Chapel Crossings - Chapel Crossings
- Riverston at Chapel Crossings - Chapel Crossings – Classic Series
- 5216 Carol Dr
- Riverston at Chapel Crossings - Chapel Crossings
- 34020 & 34024 Florida 54
- 29626 Fl-54
- 29523 Chapel Park Dr
- 4535 Foxwood Blvd
- 29707 Cooper Rd
- 0 Wells
- Esplanade at Wiregrass Ranch
- 7537 Rooks Dr
- 4001 Fox Ridge Blvd
- 28616 Tupper Rd
- 3923 Corsica Place
- 3915 Corsica Place
- 32249 Tribeca Ave
