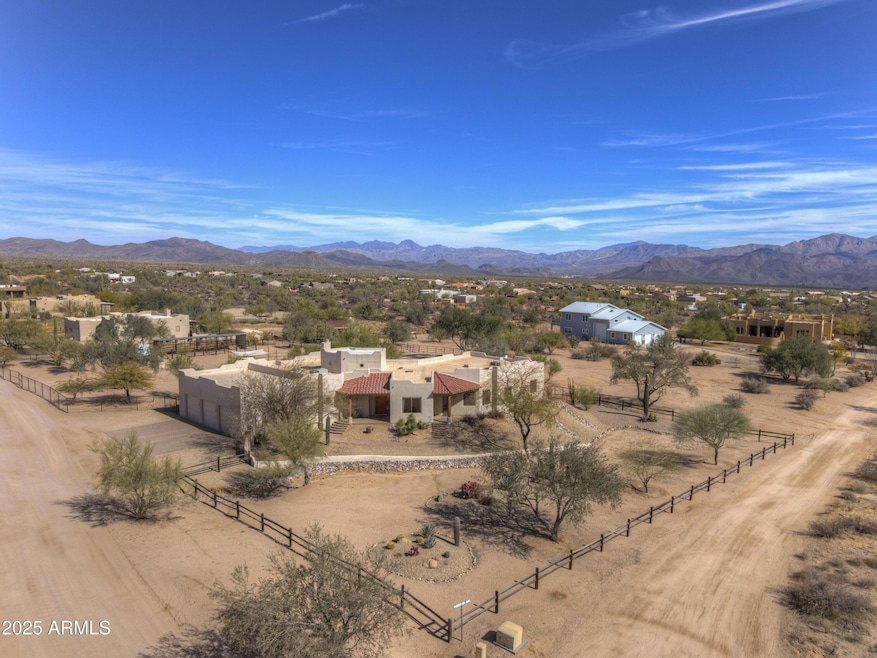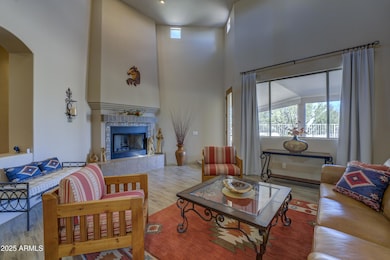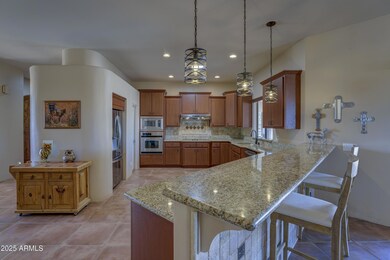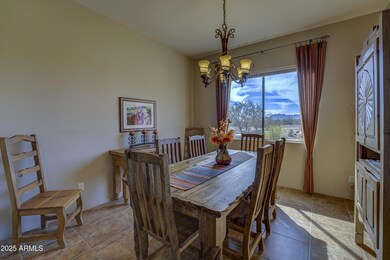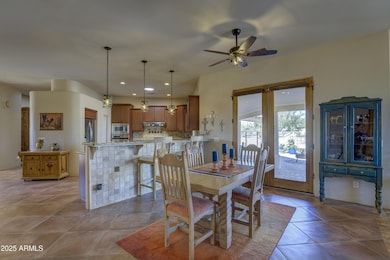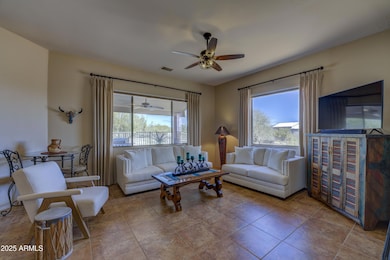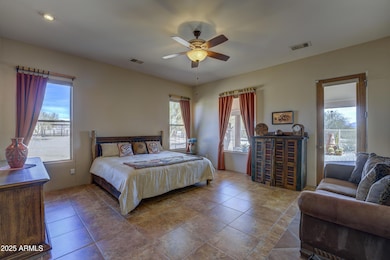
31107 N 164th St Scottsdale, AZ 85262
Highlights
- Horse Stalls
- RV Access or Parking
- Mountain View
- Sonoran Trails Middle School Rated A-
- 2.3 Acre Lot
- Santa Fe Architecture
About This Home
As of April 2025This gorgeous custom home features a thoughtfully designed split floor plan w/ tile throughout, a formal living room w/ cozy fireplace, and an inviting open-concept kitchen & family room—ideal for entertaining. The spacious Primary Suite boasts French doors leading to the patio, creating a seamless indoor-outdoor living experience & showcasing the beautiful Mountain Views. The horse set-up includes 4 stalls w/ automatic waterers, misting system & fans to keep horses cool during the summer. Additional amenities include a round pen w/ sunshade & a turnout area. The home is on a shared well & has a private 5,000-gallon storage tank, along w/ a new well pump. As an added bonus, it also has an EPCOR membership for backup guaranteed water access. Plenty of space to add shop / casita on 2nd lot Only minutes away from Tonto National Forest, this property is perfect for all outdoor activities. This exceptional 2+ acre horse property offers a perfect blend of comfort, functionality, and breathtaking views of the Four Peaks.
Last Agent to Sell the Property
RE/MAX Fine Properties License #SA022280000 Listed on: 02/11/2025
Home Details
Home Type
- Single Family
Est. Annual Taxes
- $2,128
Year Built
- Built in 2003
Lot Details
- 2.3 Acre Lot
- Desert faces the front and back of the property
- Wrought Iron Fence
- Misting System
- Backyard Sprinklers
Parking
- 3 Car Direct Access Garage
- Garage ceiling height seven feet or more
- Side or Rear Entrance to Parking
- Garage Door Opener
- RV Access or Parking
Home Design
- Santa Fe Architecture
- Roof Updated in 2023
- Wood Frame Construction
- Tile Roof
- Reflective Roof
- Built-Up Roof
- Stucco
Interior Spaces
- 3,194 Sq Ft Home
- 1-Story Property
- Ceiling Fan
- Double Pane Windows
- Mechanical Sun Shade
- Solar Screens
- Living Room with Fireplace
- Tile Flooring
- Mountain Views
- Security System Owned
Kitchen
- Breakfast Bar
- Built-In Microwave
- Granite Countertops
Bedrooms and Bathrooms
- 4 Bedrooms
- Primary Bathroom is a Full Bathroom
- 3.5 Bathrooms
- Dual Vanity Sinks in Primary Bathroom
- Hydromassage or Jetted Bathtub
- Bathtub With Separate Shower Stall
Schools
- Desert Sun Academy Elementary School
- Sonoran Trails Middle School
- Cactus Shadows High School
Horse Facilities and Amenities
- Horse Automatic Waterer
- Horses Allowed On Property
- Horse Stalls
- Corral
Utilities
- Zoned Heating and Cooling System
- Shared Well
- Water Purifier
Additional Features
- Grab Bar In Bathroom
- Covered patio or porch
Listing and Financial Details
- Assessor Parcel Number 219-41-095-A
Community Details
Overview
- No Home Owners Association
- Association fees include no fees
- Built by Custom
- W 198.57F Of N 1003.67F Of W 674.30F Ne4 Sec 22 Ex N 687.44F & Ex W 40F Th/Of Subdivision
Recreation
- Horse Trails
Ownership History
Purchase Details
Home Financials for this Owner
Home Financials are based on the most recent Mortgage that was taken out on this home.Purchase Details
Home Financials for this Owner
Home Financials are based on the most recent Mortgage that was taken out on this home.Purchase Details
Home Financials for this Owner
Home Financials are based on the most recent Mortgage that was taken out on this home.Purchase Details
Home Financials for this Owner
Home Financials are based on the most recent Mortgage that was taken out on this home.Purchase Details
Home Financials for this Owner
Home Financials are based on the most recent Mortgage that was taken out on this home.Purchase Details
Home Financials for this Owner
Home Financials are based on the most recent Mortgage that was taken out on this home.Purchase Details
Home Financials for this Owner
Home Financials are based on the most recent Mortgage that was taken out on this home.Purchase Details
Home Financials for this Owner
Home Financials are based on the most recent Mortgage that was taken out on this home.Purchase Details
Similar Homes in Scottsdale, AZ
Home Values in the Area
Average Home Value in this Area
Purchase History
| Date | Type | Sale Price | Title Company |
|---|---|---|---|
| Warranty Deed | $900,000 | Pioneer Title Agency | |
| Special Warranty Deed | $334,000 | Lsi Title Agency | |
| Trustee Deed | $263,500 | None Available | |
| Interfamily Deed Transfer | -- | -- | |
| Interfamily Deed Transfer | -- | Tsa Title Agency | |
| Interfamily Deed Transfer | -- | Tsa Title Agency | |
| Interfamily Deed Transfer | -- | -- | |
| Interfamily Deed Transfer | -- | First Financial Title Agency | |
| Cash Sale Deed | $56,000 | Fidelity National Title |
Mortgage History
| Date | Status | Loan Amount | Loan Type |
|---|---|---|---|
| Previous Owner | $172,400 | New Conventional | |
| Previous Owner | $167,000 | New Conventional | |
| Previous Owner | $87,000 | Credit Line Revolving | |
| Previous Owner | $609,000 | Negative Amortization | |
| Previous Owner | $420,000 | New Conventional | |
| Previous Owner | $330,000 | New Conventional | |
| Previous Owner | $195,000 | New Conventional | |
| Closed | $40,000 | No Value Available |
Property History
| Date | Event | Price | Change | Sq Ft Price |
|---|---|---|---|---|
| 04/18/2025 04/18/25 | Sold | $900,000 | 0.0% | $282 / Sq Ft |
| 03/13/2025 03/13/25 | Pending | -- | -- | -- |
| 02/11/2025 02/11/25 | For Sale | $899,900 | -- | $282 / Sq Ft |
Tax History Compared to Growth
Tax History
| Year | Tax Paid | Tax Assessment Tax Assessment Total Assessment is a certain percentage of the fair market value that is determined by local assessors to be the total taxable value of land and additions on the property. | Land | Improvement |
|---|---|---|---|---|
| 2025 | $1,828 | $48,334 | -- | -- |
| 2024 | $1,749 | $46,033 | -- | -- |
| 2023 | $1,749 | $62,810 | $12,560 | $50,250 |
| 2022 | $1,714 | $47,610 | $9,520 | $38,090 |
| 2021 | $1,923 | $46,410 | $9,280 | $37,130 |
| 2020 | $1,896 | $42,000 | $8,400 | $33,600 |
| 2019 | $1,838 | $41,050 | $8,210 | $32,840 |
| 2018 | $1,770 | $41,870 | $8,370 | $33,500 |
| 2017 | $1,706 | $39,930 | $7,980 | $31,950 |
| 2016 | $1,696 | $39,620 | $7,920 | $31,700 |
| 2015 | $1,605 | $36,000 | $7,200 | $28,800 |
Agents Affiliated with this Home
-

Seller's Agent in 2025
Bonnie Burke
RE/MAX
(480) 720-8001
211 in this area
349 Total Sales
-

Seller Co-Listing Agent in 2025
Rebekka Schwegler
RE/MAX
(970) 618-6075
93 in this area
118 Total Sales
-

Buyer's Agent in 2025
Carole Tyne
HomeSmart
(480) 868-5000
5 in this area
60 Total Sales
Map
Source: Arizona Regional Multiple Listing Service (ARMLS)
MLS Number: 6818519
APN: 219-41-095A
- 30909 N 164th St
- 30909 N 164th St
- 300X1 N 166th St
- 295X2 N 166th St
- 295X1 N 166th St
- 31221 N 161st Place
- 28823 N 161st Place
- 30711 N 162nd St
- 31505 N 166th Place
- 30511 N 162nd Way
- 16708 E Gloria Ln
- 160xxx N 160th St Unit 1,2,3,4
- 160xxx N 160th St Unit 2
- 160xxx N 160th St Unit 3
- 160xxx N 160th St Unit 4
- 16719 E Gloria Ln
- 30507 N 167th St
- 30120 N 163rd Place
- 32XXX N 162nd St Unit F
- 30000 N 168th St
